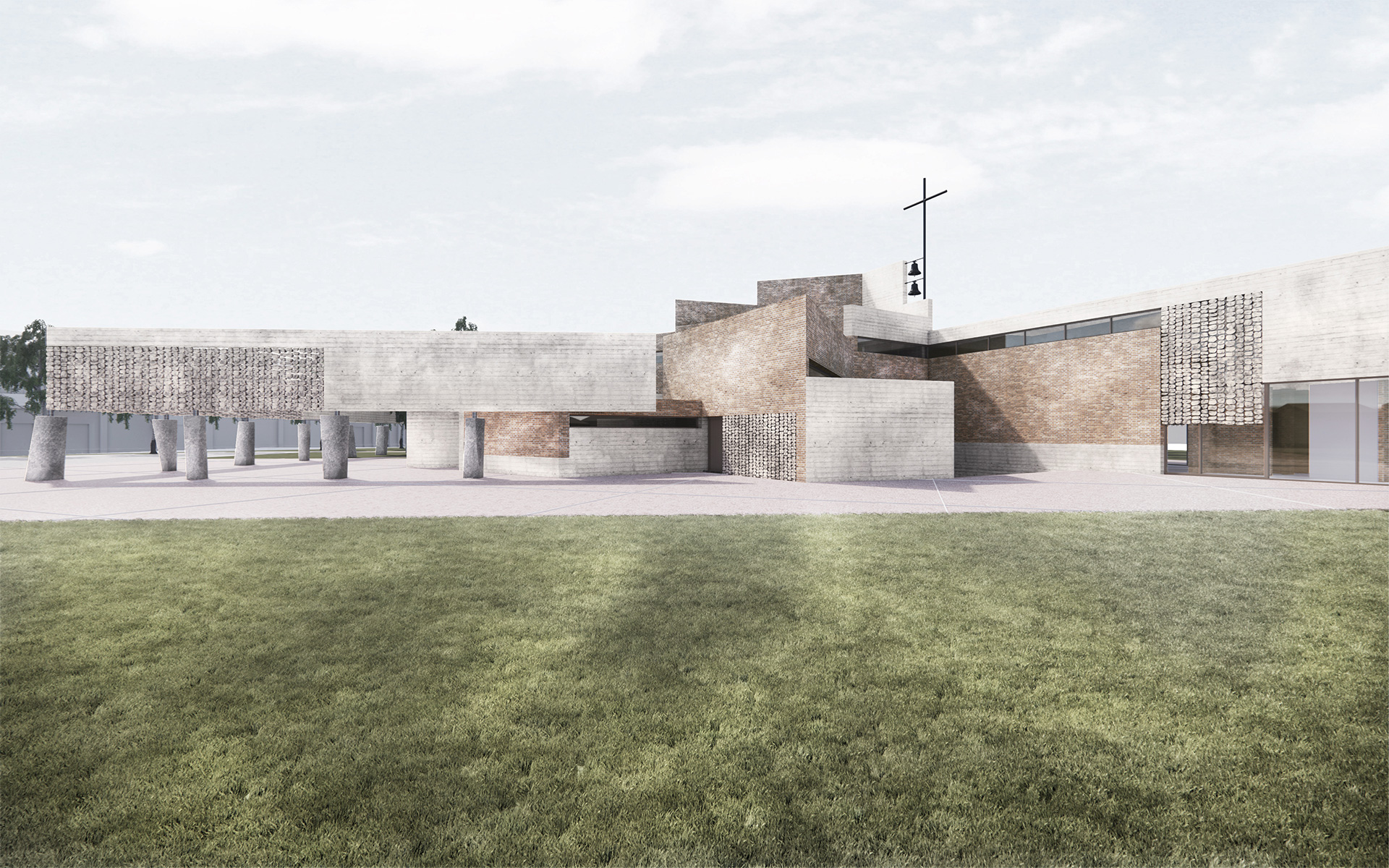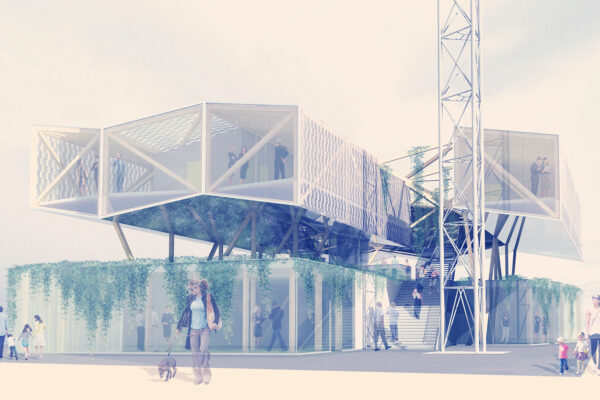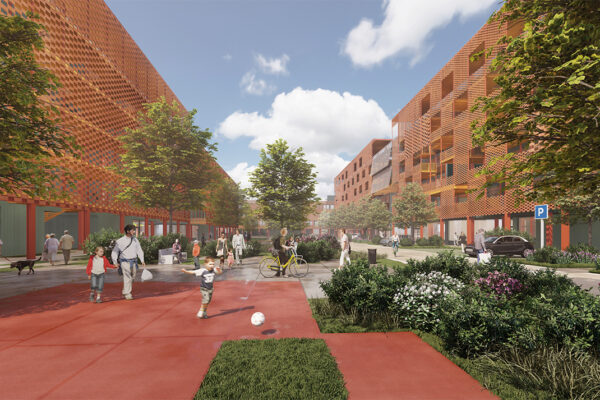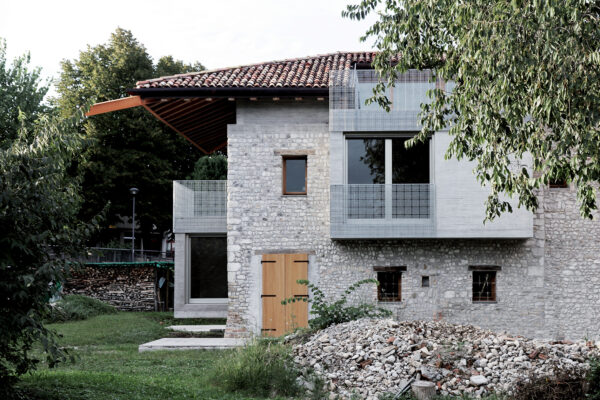2023 _ CHURCH
New church in Giavera di Montello
Giavera di Montello (TV)
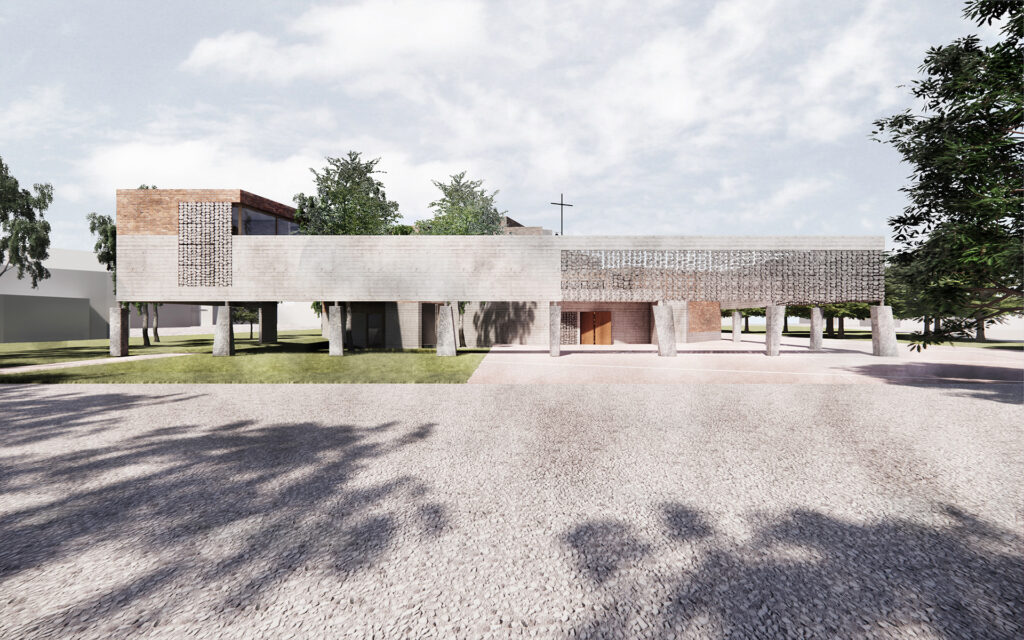
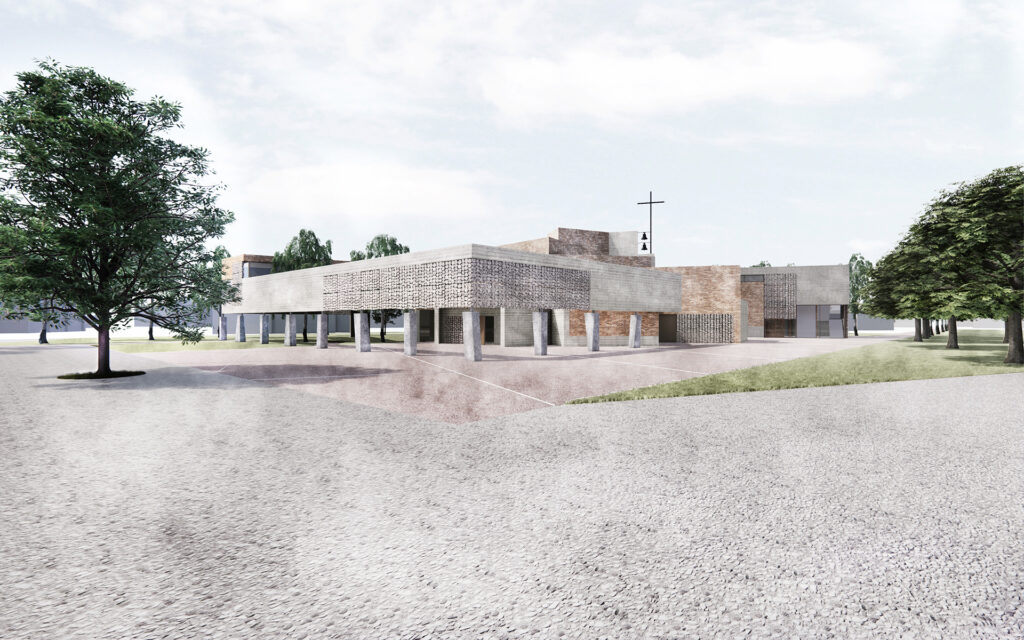
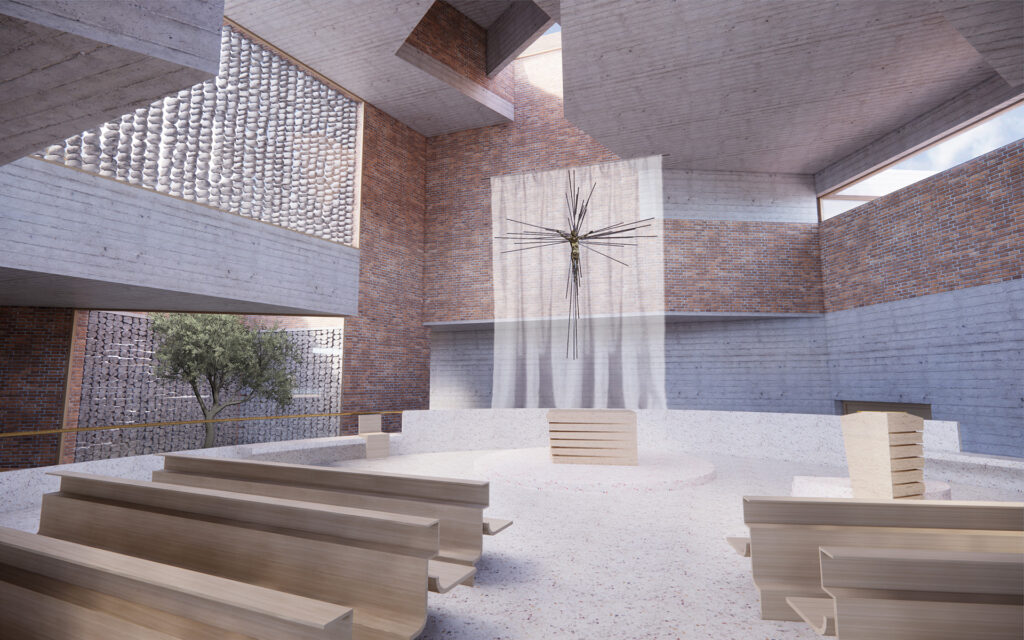
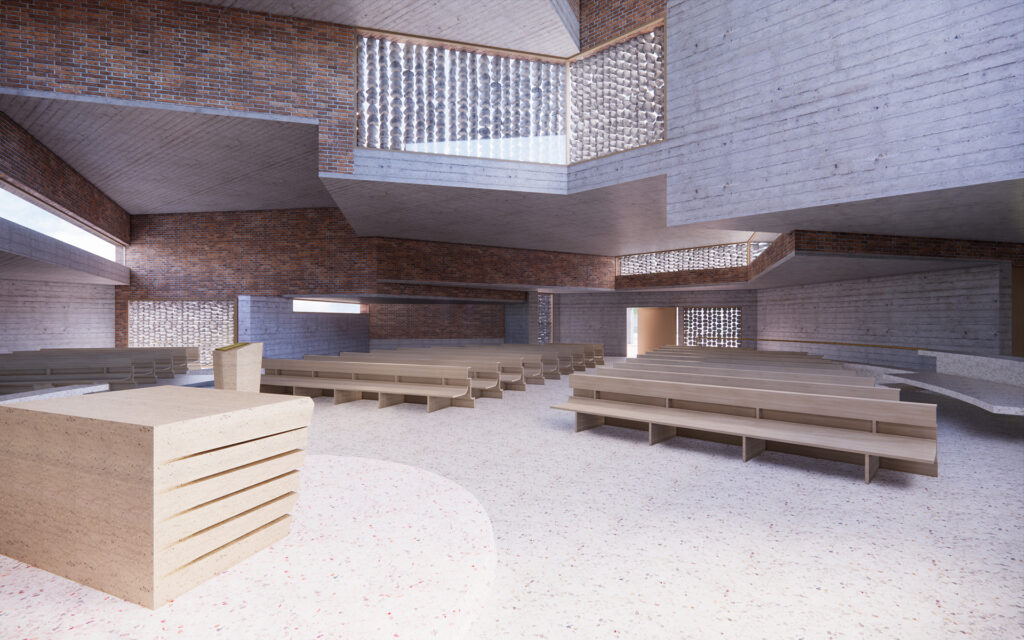
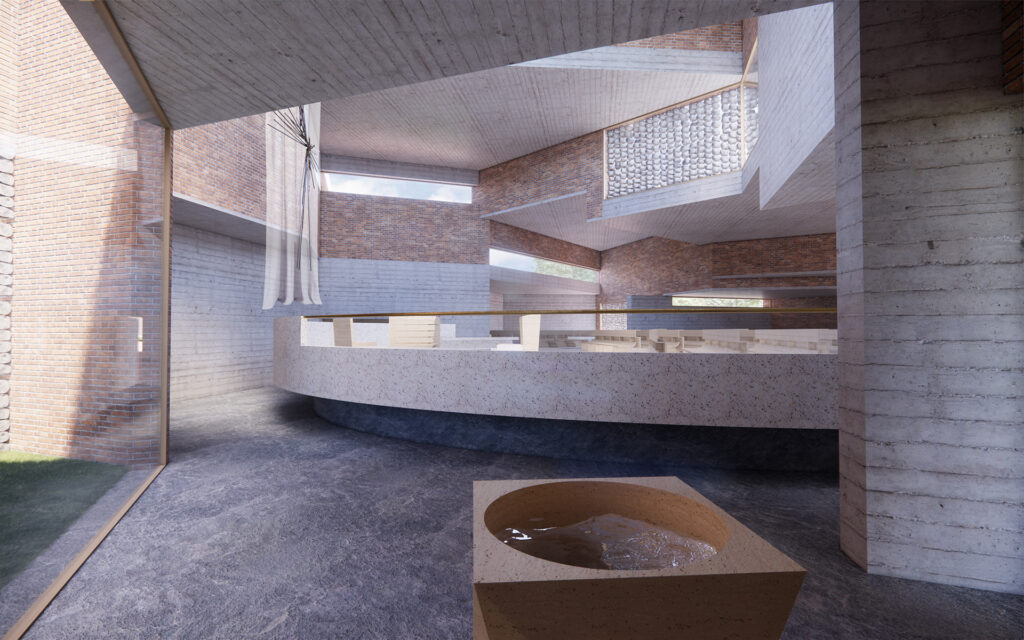
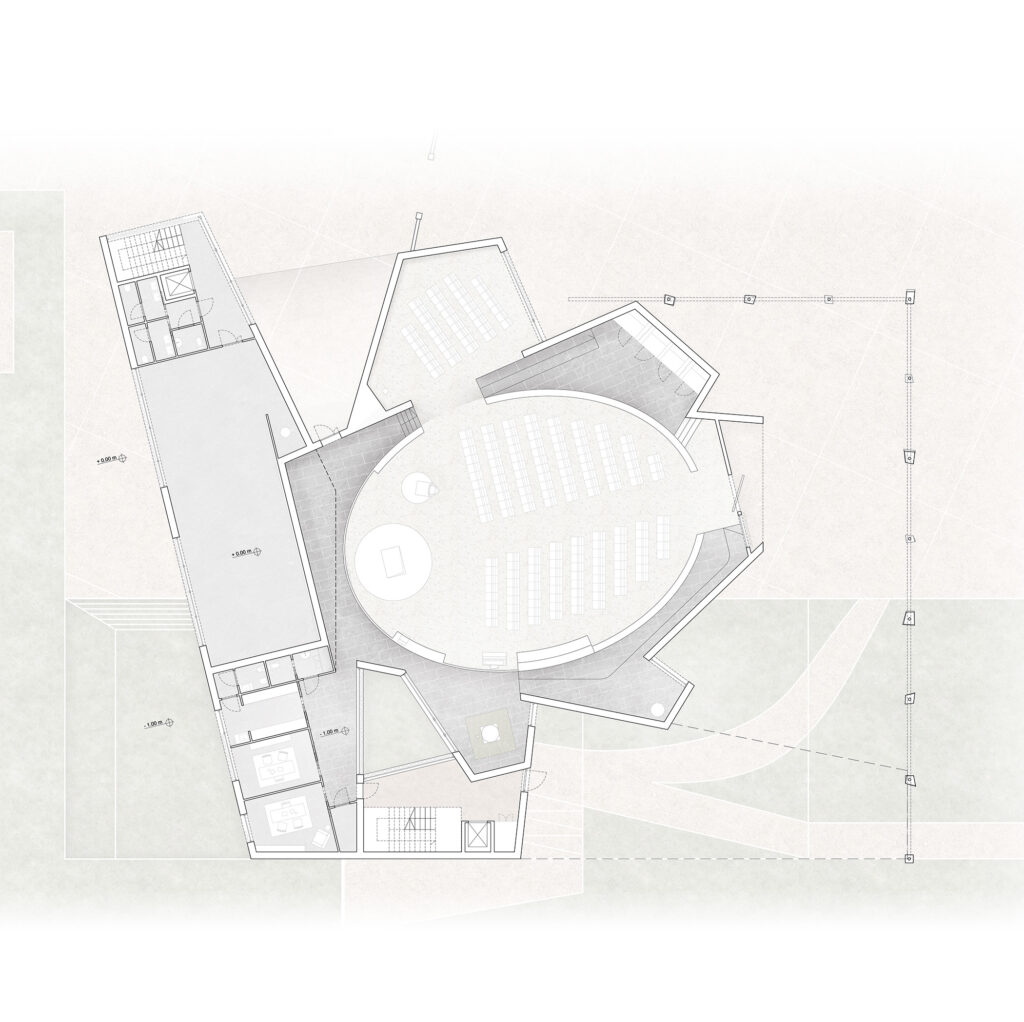
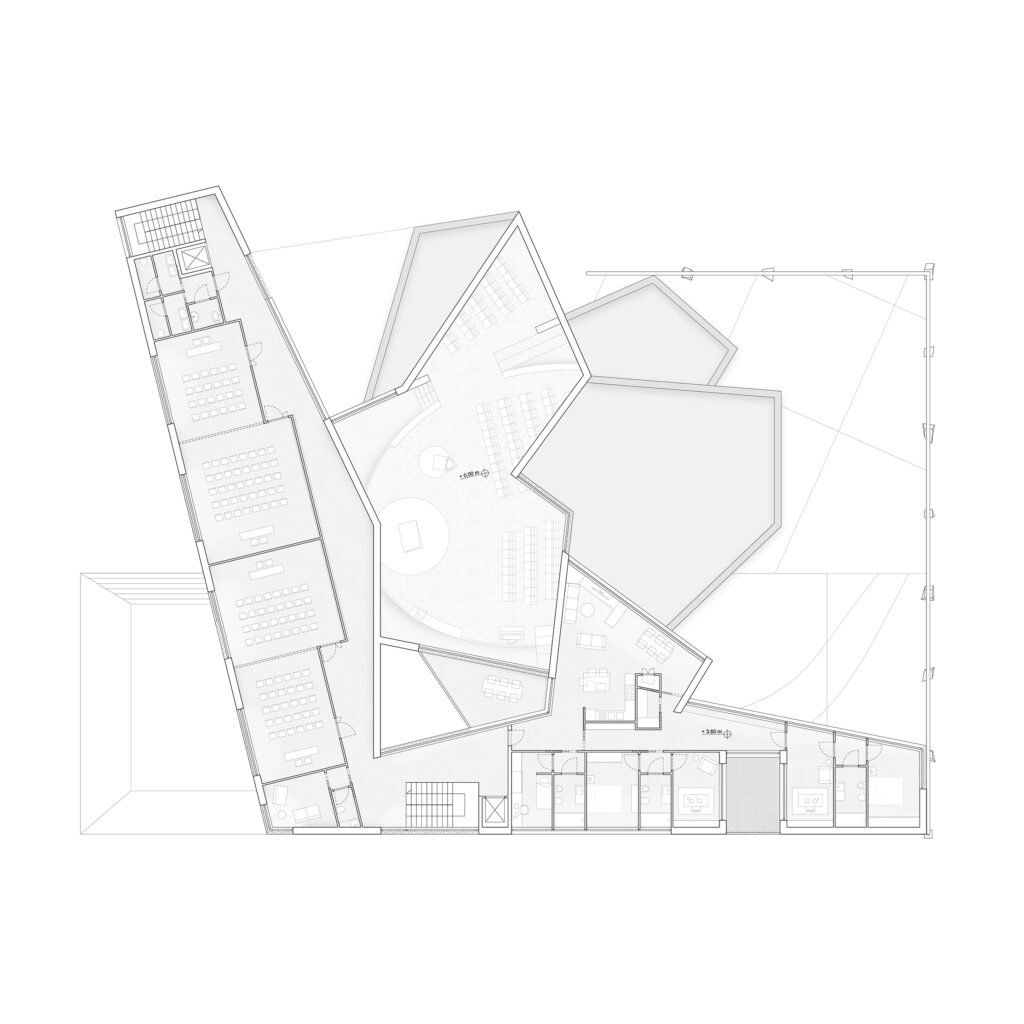
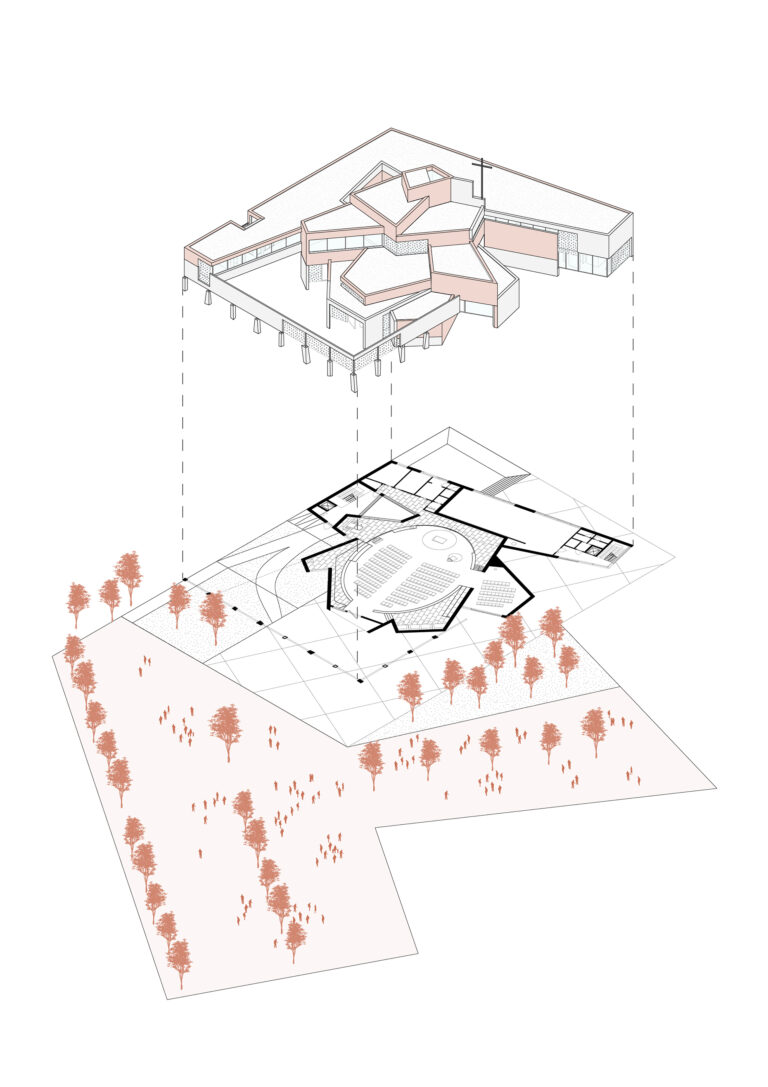
The project for the new parish complex in Giavera del Montello aims to restore harmony and centrality to the heart of the town, replacing an architecture that had long stood apart from its surroundings. The new design transforms the area into a welcoming space for the entire community, where civic and religious functions intertwine: the churchyard, the Giardino dei Gentili, and the new public square become inclusive places open to encounter and diversity — a reflection of the multicultural identity that defines this territory.
The church, clearly recognizable yet never dominant, is composed of layered, tactile volumes that echo the geology and landscape of the Veneto region. Its interior, conceived as a luminous cave carved by light, offers a serene and profound spiritual experience. Stone, concrete, and natural light merge to express a balance of strength, humanity, and transcendence.
The complex also includes spaces for catechesis, the rectory, and parish activities, organized in an L-shaped plan that embraces the square and connects with the urban fabric. The use of local materials and sustainable building technologies ensures a dialogue between traditional craftsmanship and contemporary architecture.
Project design: ELASTICOFarm
Team: Stefano Pujatti, Alberto Del Maschio, Valeria Brero, Daniele Almondo, Serena Nano, Andrea Rosada, Cecilia Carena, Fabio Gazzola, Carlotta Cremonini, Andrea Raselli, Pietro Mellano
Client: Diocesi di Treviso
Size: 1350 mq
Progress: competition

