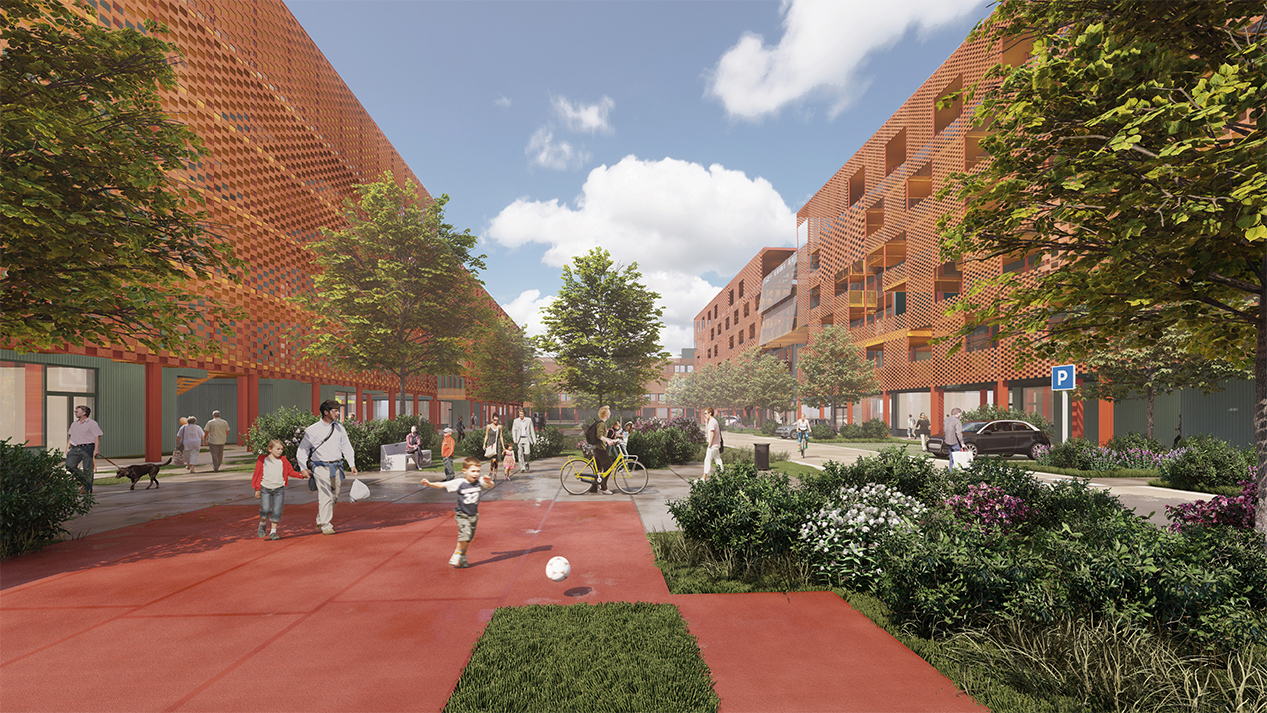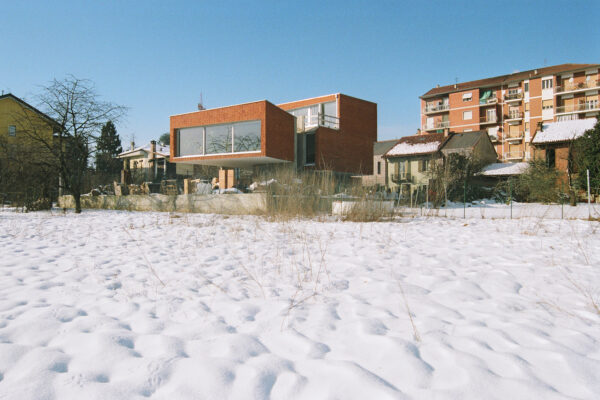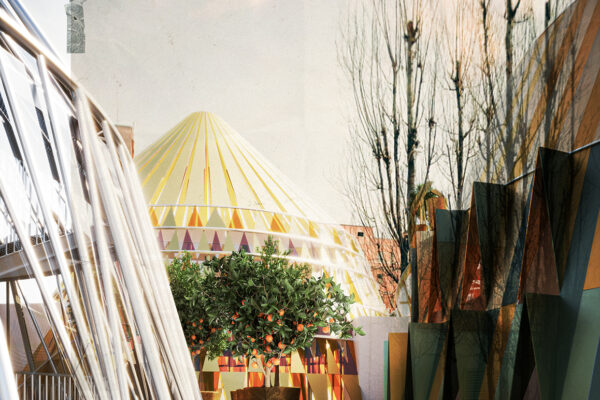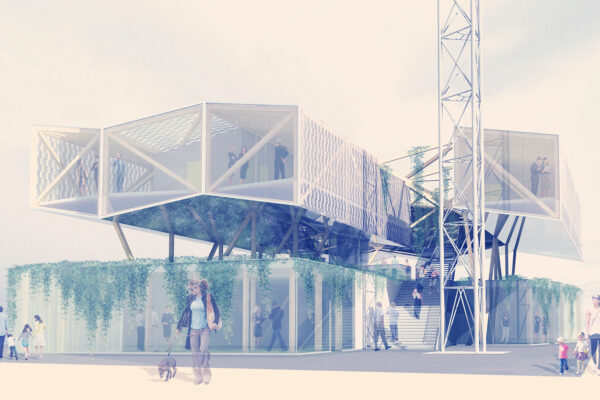2024 _ SOCIAL HOUSING
New social housing neighborhood in Bologna
Bologna
Renders: ELASTICOFarm
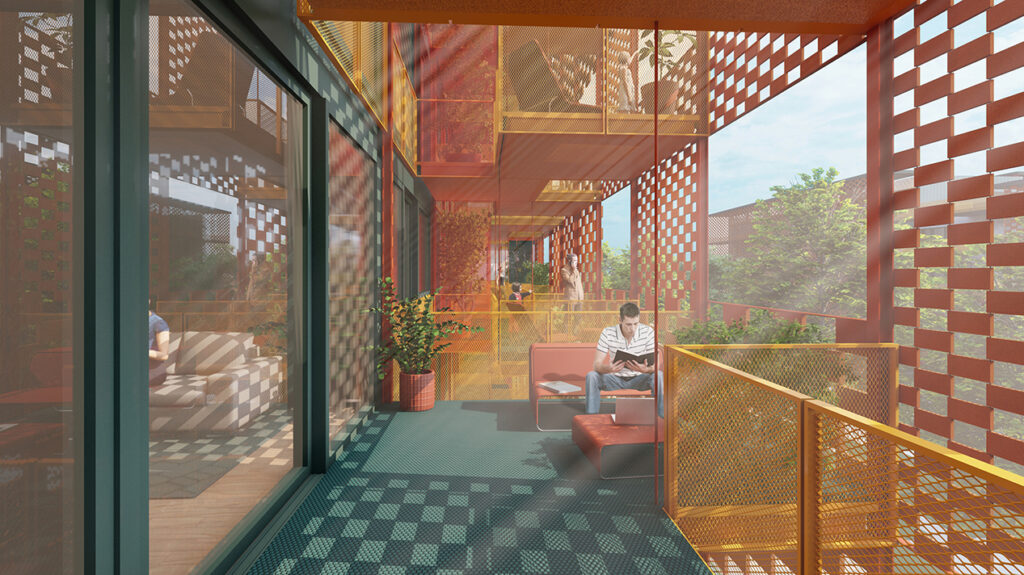
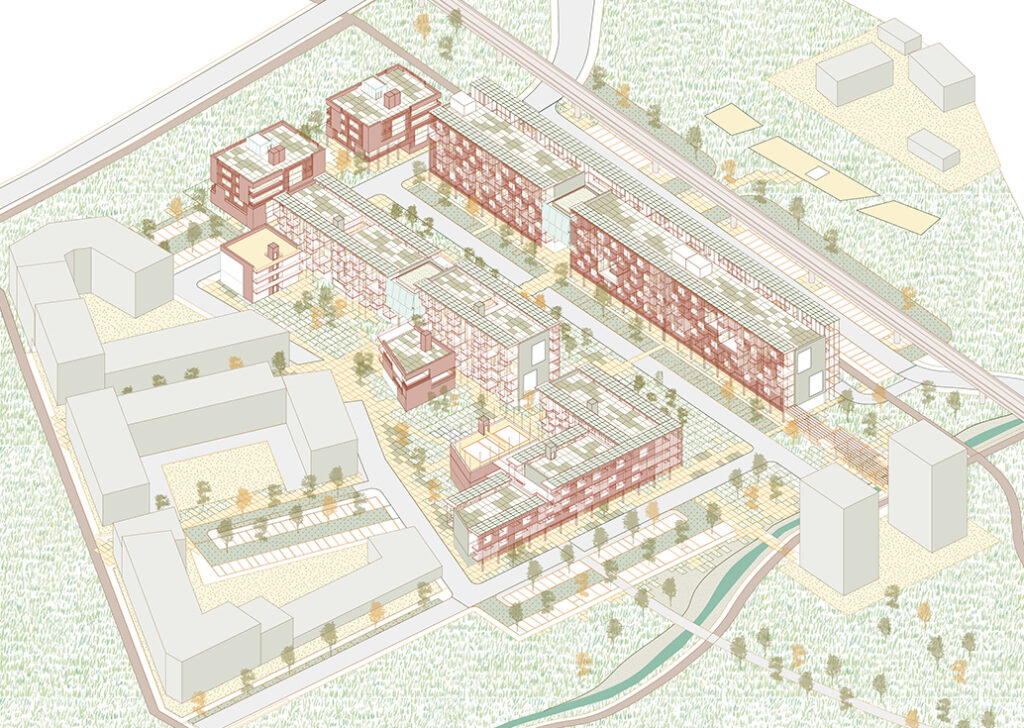

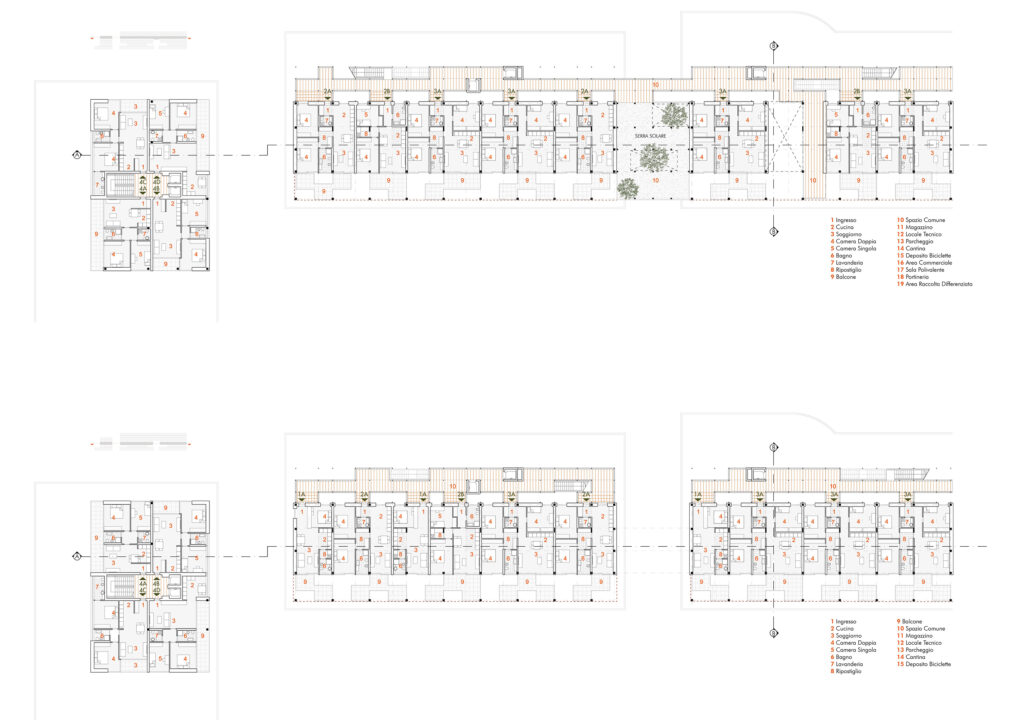
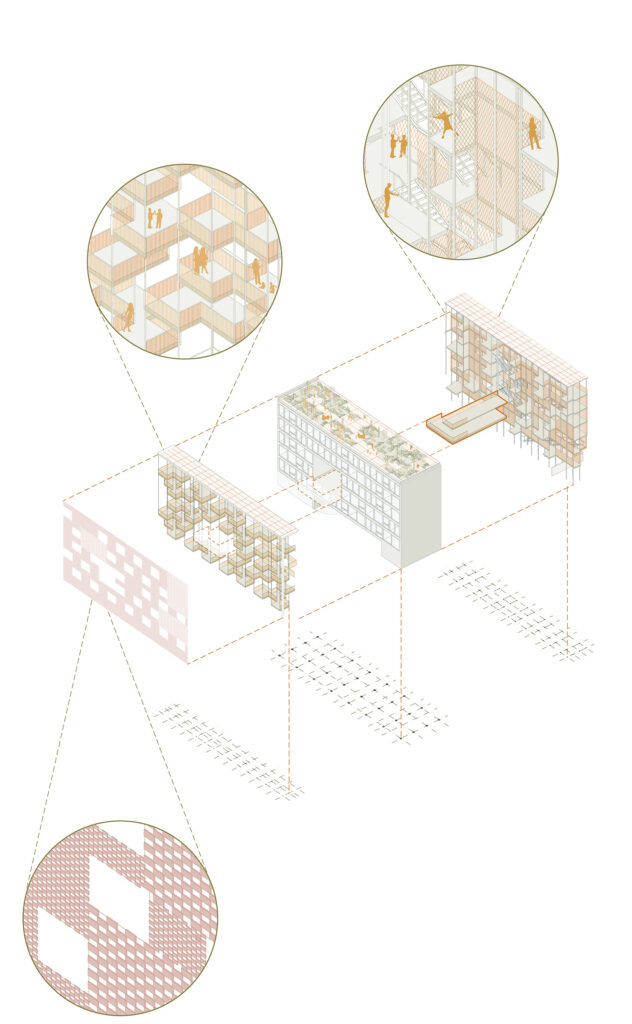
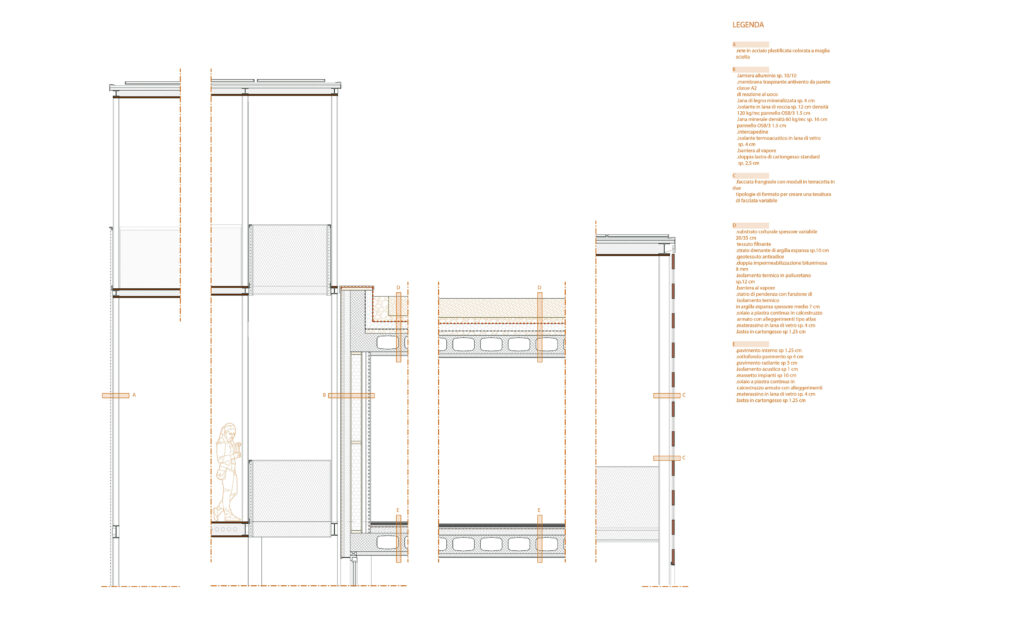
The project for the new social housing district in Bologna aims to respond precisely to the requirements of the competition brief, while offering a contemporary vision of living and public space. Building upon the original scheme by Studio Sartogo, the design team proposes an updated interpretation that addresses current environmental, social, and technological needs.
The proposal is grounded in a strong integration of architecture and landscape, seeking a balance between the natural and the built environment. The central design feature is a “street-park,” a green axis that organizes the settlement, minimizes vehicular traffic, and creates a continuous system of courtyards and open spaces. Ground-floor spaces host commercial and communal functions, contributing to a vibrant and interactive urban environment.
Particular attention is given to semi-public areas—such as corridors, stairwells, and entrance halls—reimagined as social and connective spaces. An urban greenhouse, located between two buildings, provides a place for gathering and relaxation even during the winter months. The layout prioritizes winter solar gain and summer shading, enhancing both comfort and energy efficiency.
Brick facades, inspired by the rural barns of the “Valle del Po”, define two distinct relationships with the surroundings: to the north, buildings open onto the urban street, while to the south, they overlook the park, reinforcing the project’s dual character. On the eastern edge, the Ghislera Canal is transformed into a natural and scenic feature, with accessible banks and native vegetation.
All spaces are designed to ensure full accessibility and inclusion, with barrier-free paths, slow traffic zones, and a network of pedestrian and cycling routes. Rainwater management systems, green roofs, and the use of low-maintenance native plant species strengthen the project’s environmental strategy.
Rather than simply a collection of buildings, the proposal envisions an integrated urban model designed to foster connection, a sense of belonging, and collective well-being.
Project design: ELASTICOFarm
Team: Stefano Pujatti, Alberto Del Maschio, Valeria Brero, Daniele Almondo, Serena Nano, Andrea Rosada, Fabio Gazzola, Cecilia Carena, Carlotta Cremonini, Andrea Raselli
Structural design: ARCHING srl
Plant design: PROJEMA ENGINEERING srl
Client: Puglia Valore Immobiliare srl
Size: 11000 mq
N° units: 117
Progress: Competition

