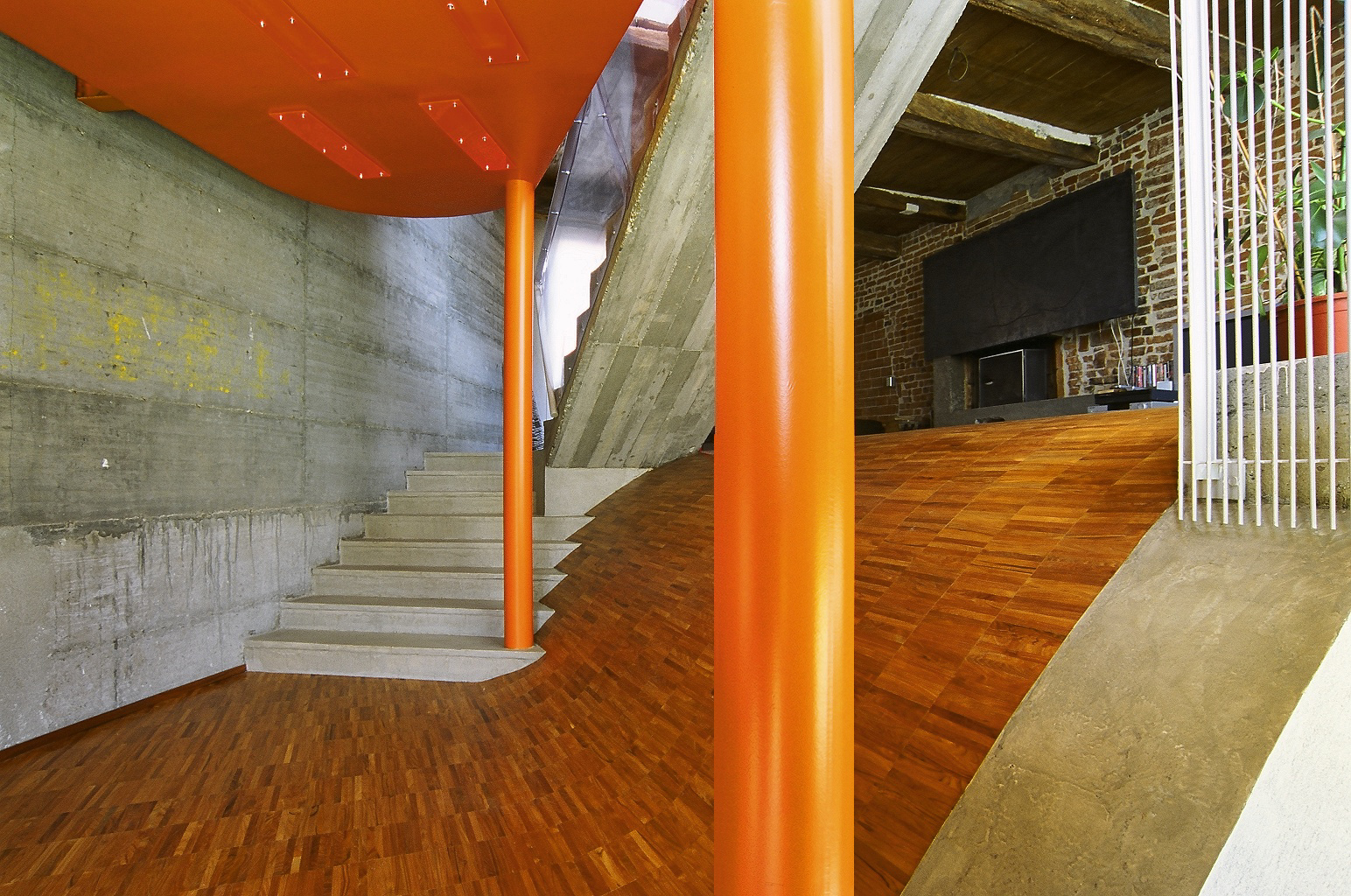2002-2005_ PRIVATE HOUSE
Renovation of a single-family residence with swimming pool
Cambiano (TO)
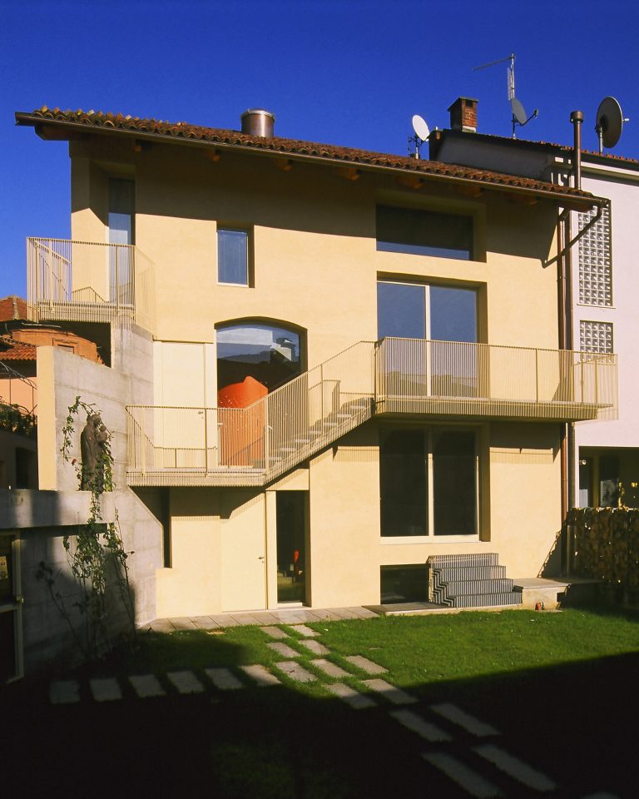
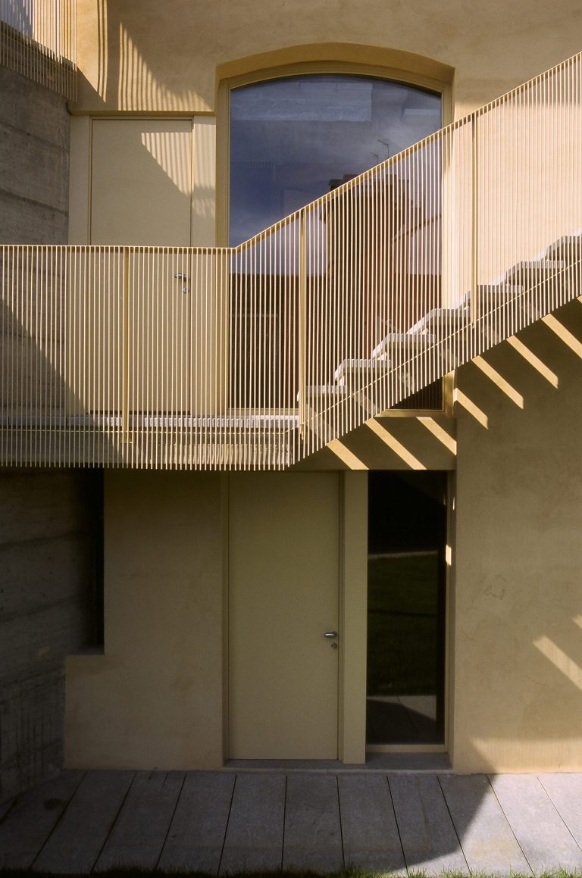
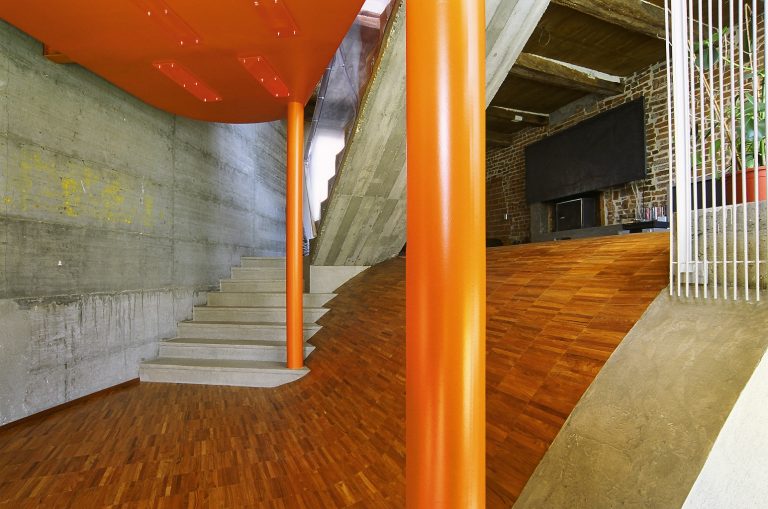
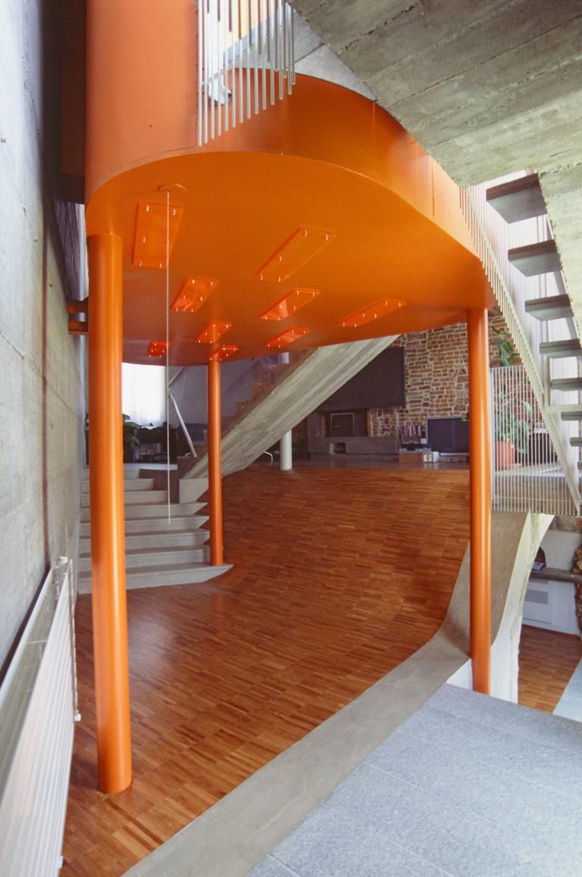
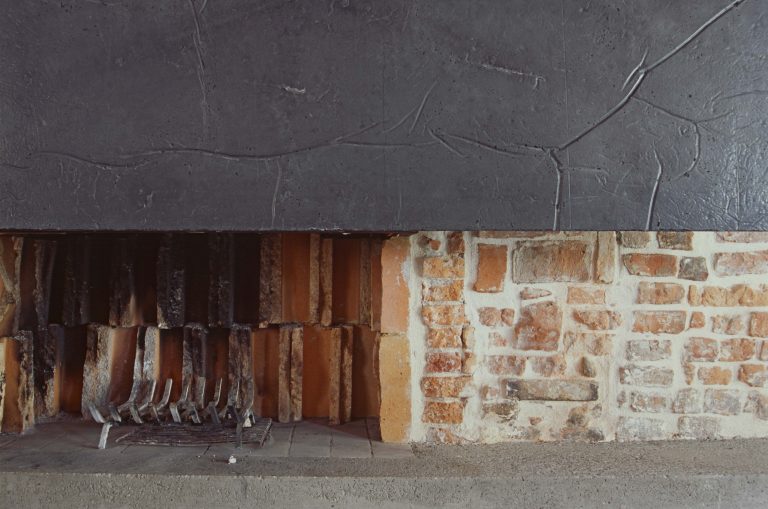
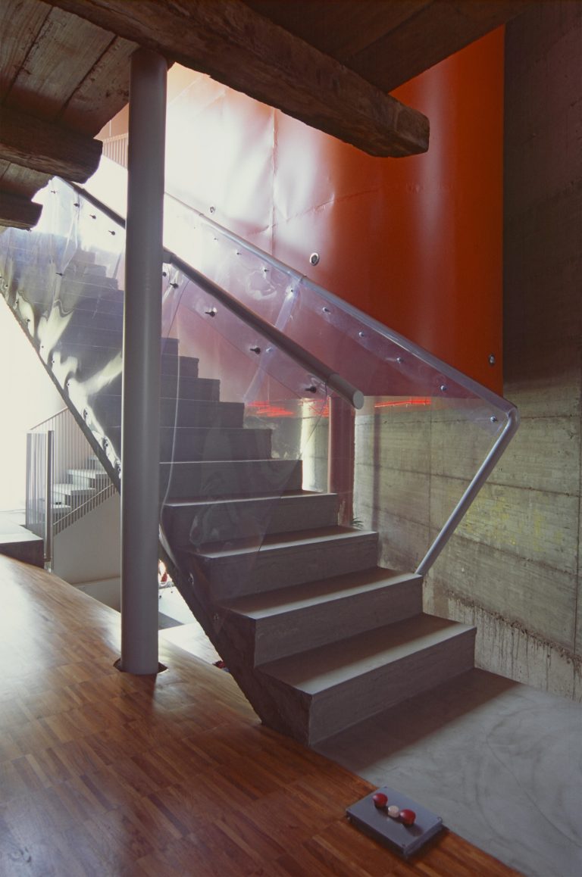
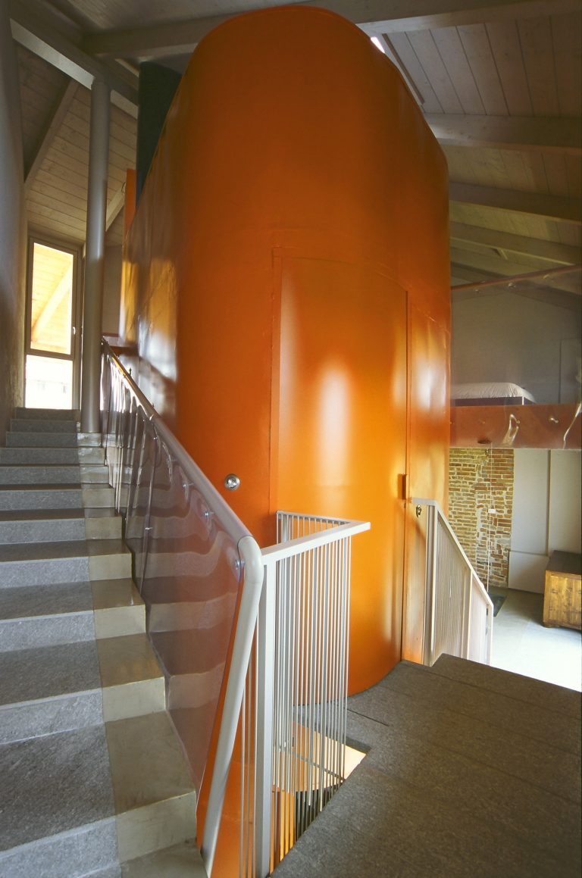
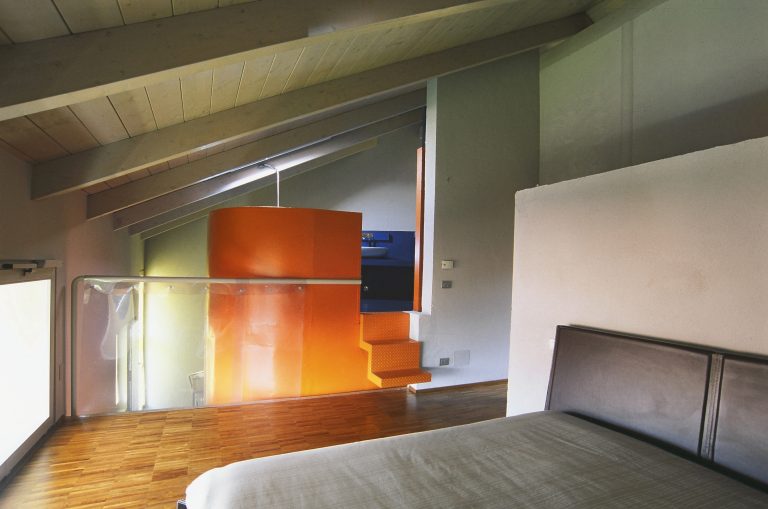
The house is located in the centre of Cambiano, a small town belonging to the first urbanized belt of Torino whose urban structure is typical of the villages of the area: a sequence of houses in a raw, with the public facade facing north and a private, much more open façade facing south where the courtyards used to separate the houses from the barns.
The Negro house is located at the crossroad, where the two main roads running through the village meet.
Very strict urban plan rules did not allow big interventions on the exterior facades, therefore our goal became maintaining the features that connected the house to the urban fabric and to the history of the village; at the same time we were pushed toward the definition of new meanings for the current reuse of such structures.
We decided to preserve the original silhouette of the house with its pitch roof, while we changed the shape of the whole volume, giving some space to the public street and expanding the body of the house toward south.
A closer look to the original building showed that its main characteristic was the split level, dividing the interior space of the house in two. Our strategy was to maintain it, keeping the old structure on one side of the house and demolishing it on the other, creating space for the insertion of a new alien element that would contain all the bathrooms areas that were originally placed in the courtyard.
The connection system of the house is developed in a chaotic way all around this new structure, leading to unexpected places and allowing points of view that give a changing perception of the house, while sneaking into private spaces or floating on a balcony towards the exterior.
The stairway system links the various levels in an unpredictable way and the floors are connected both through an interior and an open air pattern.
All the materials are used as row as possible according to the need of providing a domestic feeling to the building, and the will to try to preserve the rural aura of the original house.
We are at the moment restructuring the old barn through inserting in it new activities like an indoor swimming pool a gym and at the lower level a huge garage for the many luxurious cars of the family.
Project design: ELASTICO (Stefano Pujatti, Simone Carena) con Cesario Carena
Client: Private
Size: 200 mq residential + 250 mq swimming pool area
Progress: Built

