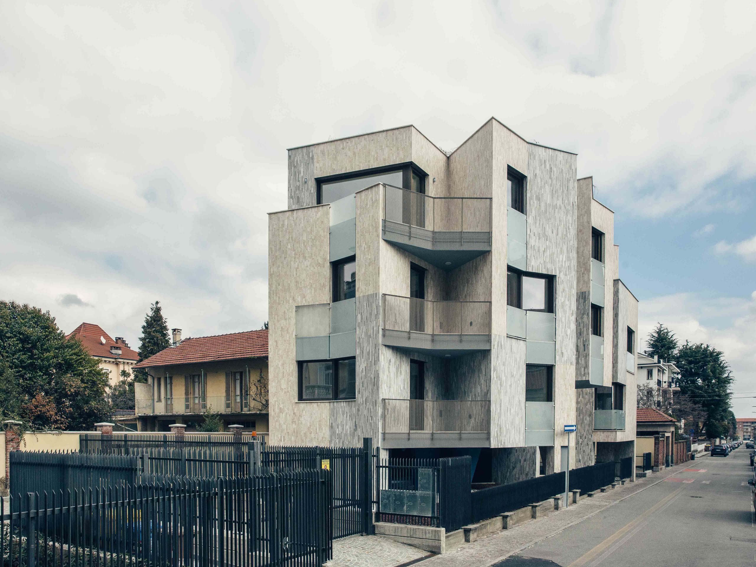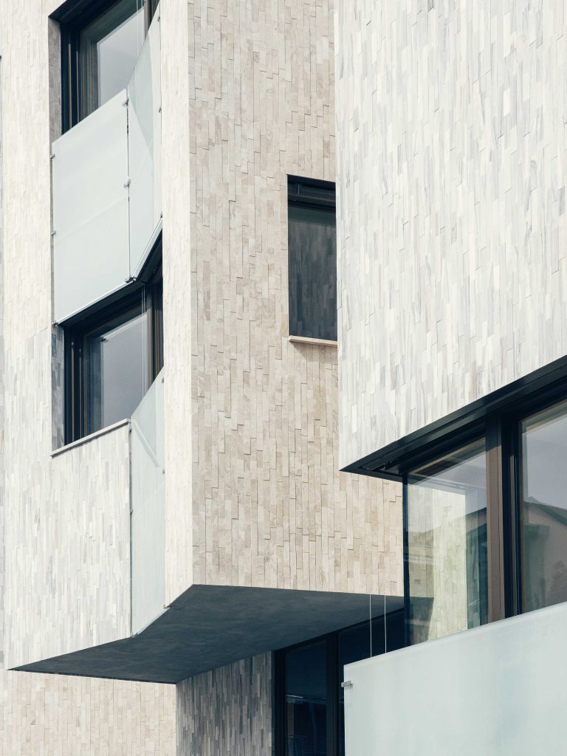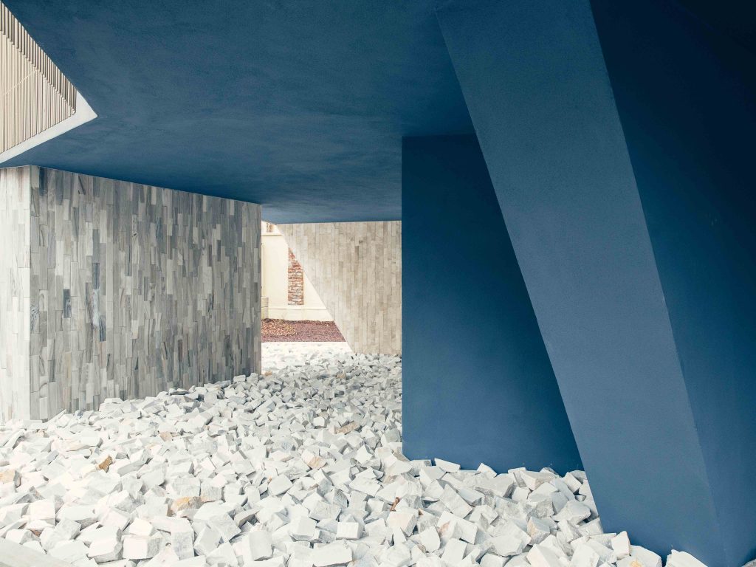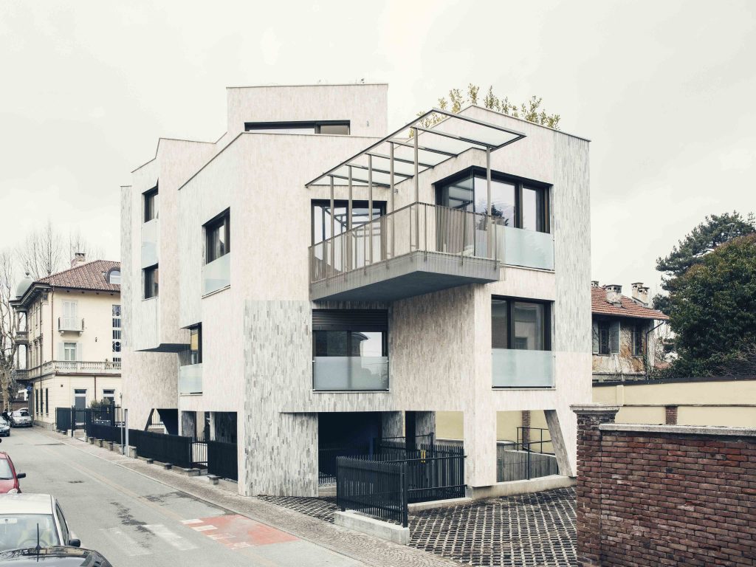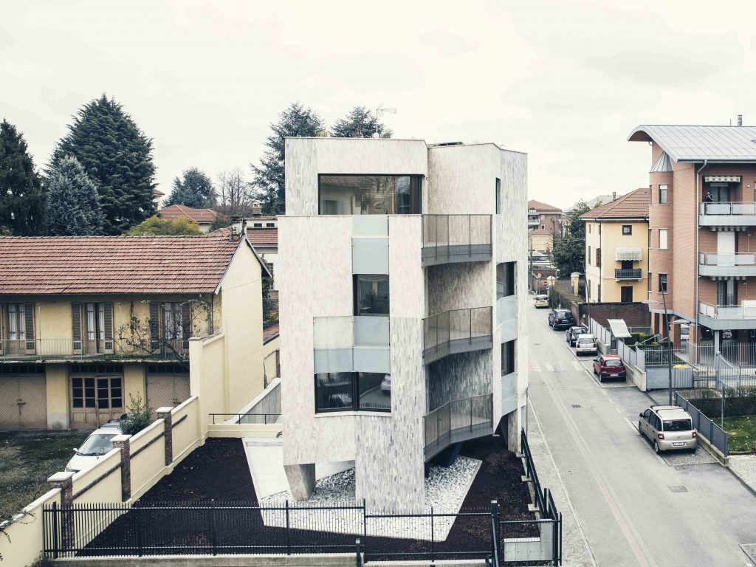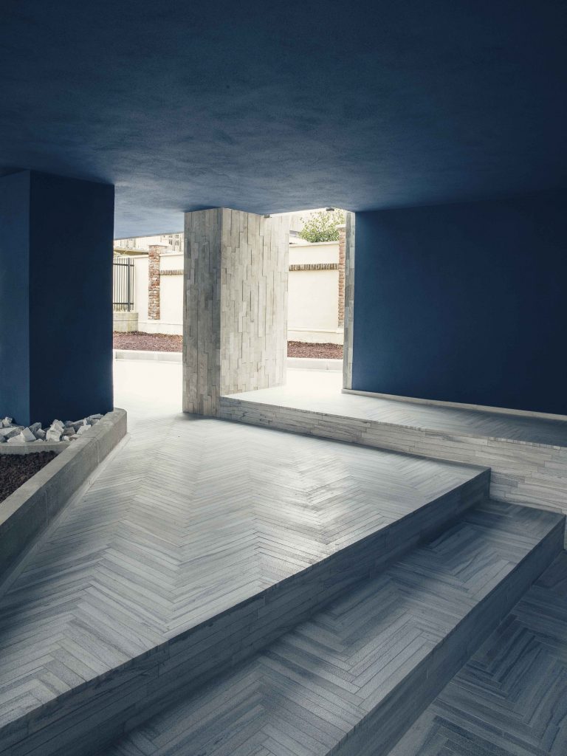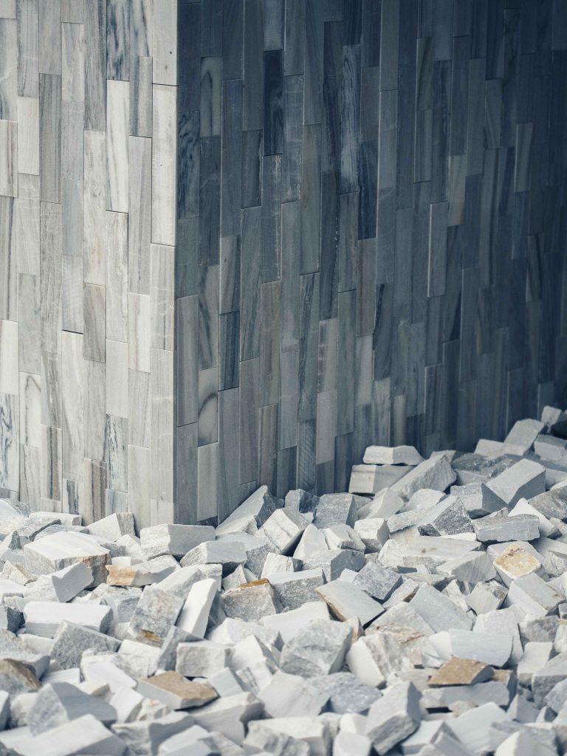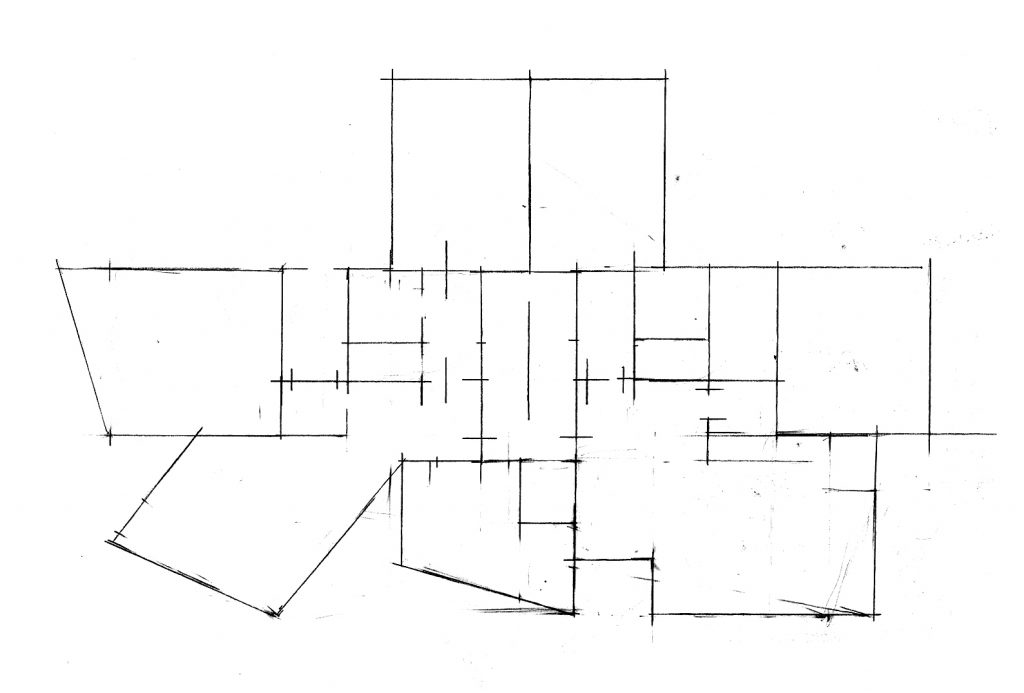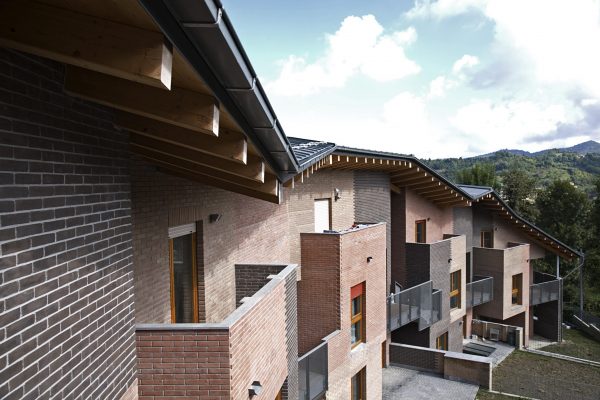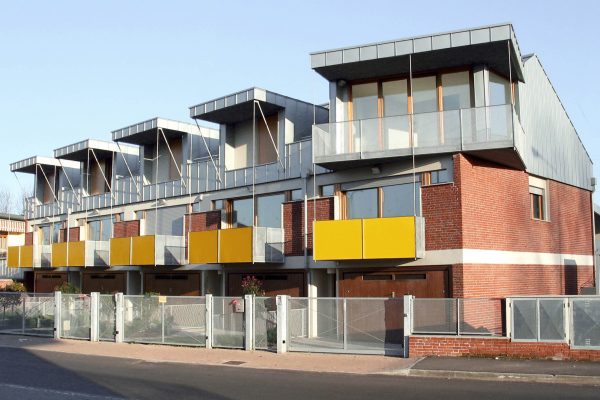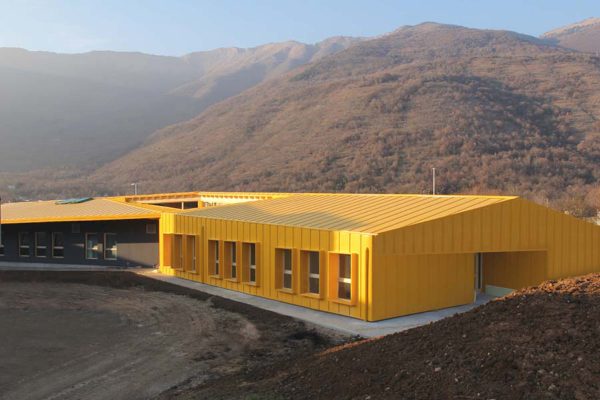2013-2018_ RESIDENTIAL BUILDING
New residential building in the historic center of Cirié
Cirié (TO)
Photographs: Mattia Balsamini
This building is located in the center of the town of Ciriè (Torino), in Via Piave, a small cross road of Via Martiri della Libertà, the main street that connects the center to the train station.
In this area of the town in the beginning of the 1900, the wealthier citizens of Ciriè built their homes in the Liberty Style which was in vogue at the time, being this part of Italy very much influenced by the proximity with France.
The style and the scale of the buildings create a special feeling, the tasteful details of the facades distinguish this niche making the place desirable for younger families to go living there.
In this five apartments condominium ELASTICOFarm refuses the use of international style language, looking for a stronger relation with the specific context which the building aims to become part of.
Without simulate the older houses and villas this house defines its relation with the surroundings through the combined use of movements at a smaller scale and a careful attention to the details of the facades. The colour of the entrance porch and the granular use of materials which belong to the tradition but are reinterpreted in their format and in their disposition makes this house special even for the pedestrians moving along Via Piave.
The fragmentation of the volumes is amplified by the use of small stone tiles as cladding, the pattern created by the colours of the two different stones play with the shadows casted by the volumes amplifying the discomposition feeling of the facades.
This building has become a commercial success because it was able to interpret the needs of younger families giving to all of them the feeling of living in a special place where their apartment is different to the one of their neighbours although sharing the same common spaces and services.
Every unit of the building has a very distinctive relation with the outside, sometimes though bigger windows and sometimes with large terraces located to frame the best views from every level and position and to allow the best use of the outside spaces and of the daylight.
Detaching from the ground this small condominium creates a buffer between public space and private spaces giving lightness to the masses composing this fragmented volume.
Project design: ELASTICOFarm + Corrado Curti
Team: Stefano Pujatti, Corrado Curti, Marilena Ribaldone, Valeria Brero, Daniele Almondo, Serena Nano
Client: CO.GA.L. s.r.l.
Size: 540 mq
Progress: Built
Structural design: Giovanni Vercelli
Building contractor: CO.GA.L. s.r.l.

