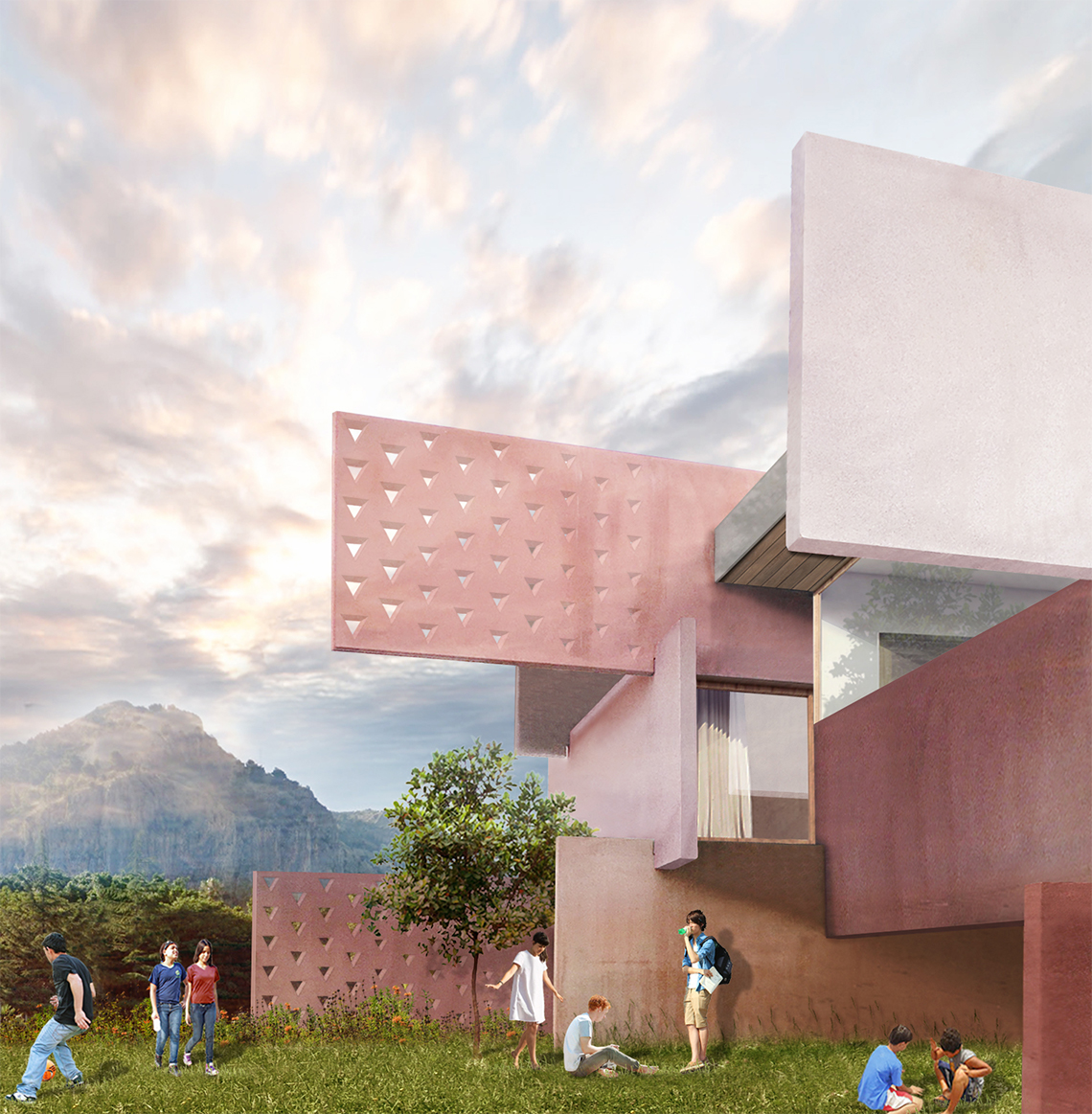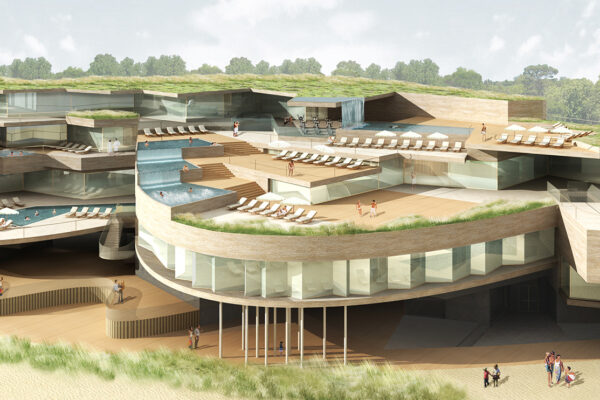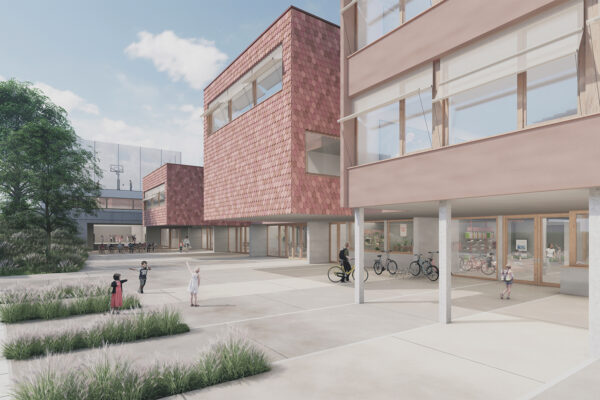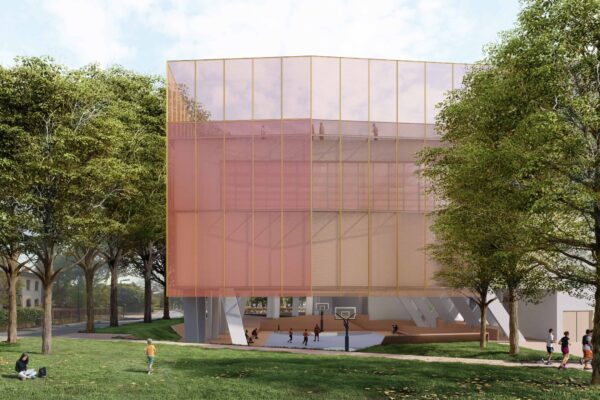2017 _ SCHOOL COMPLEX
New school complex in Palermo
Palermo
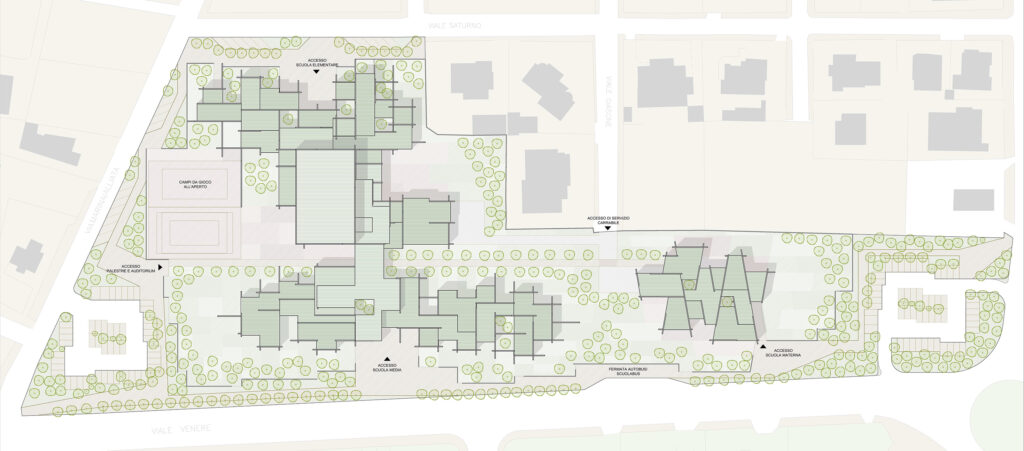
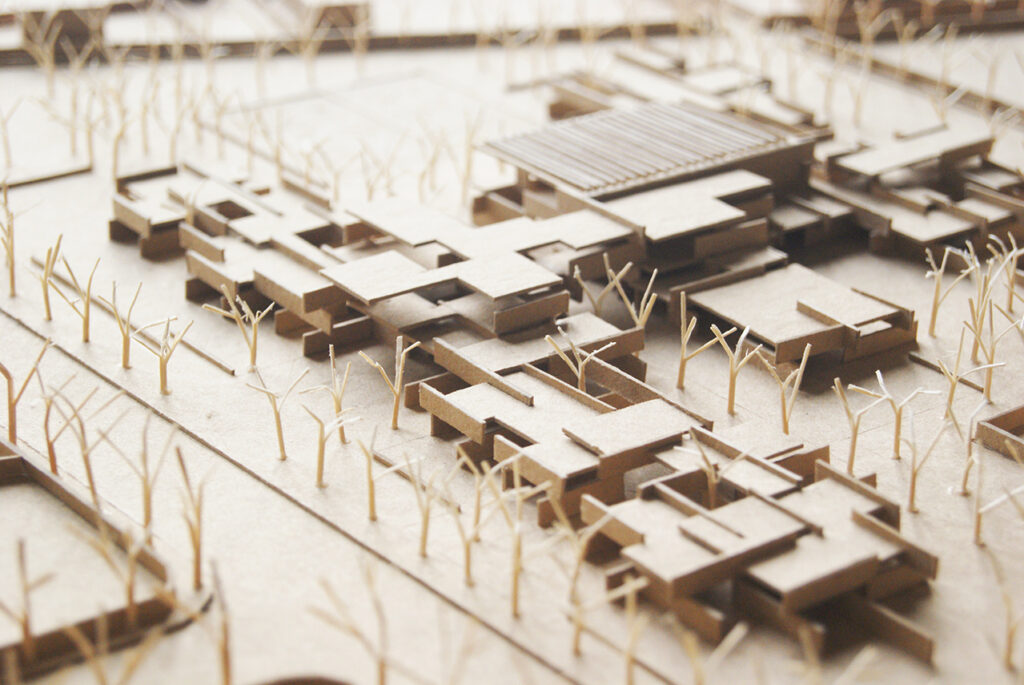
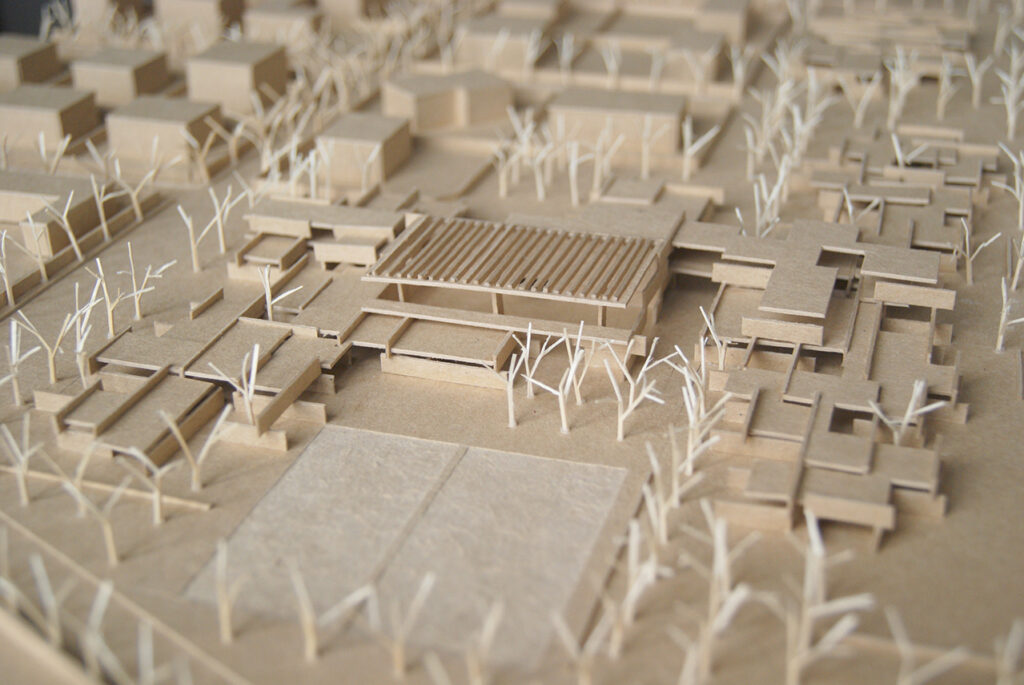
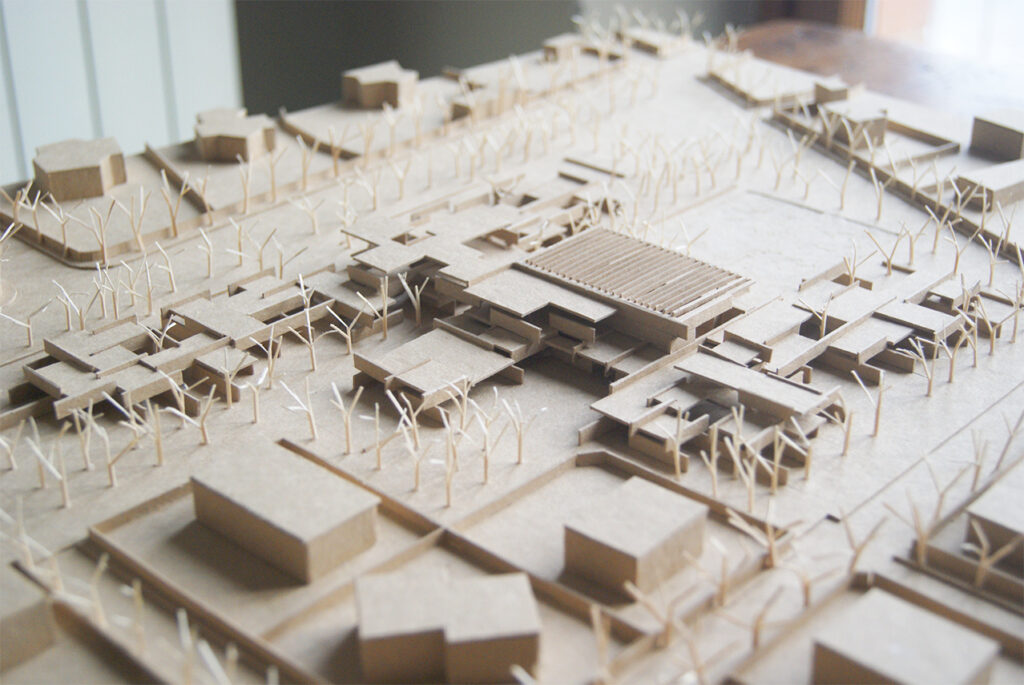
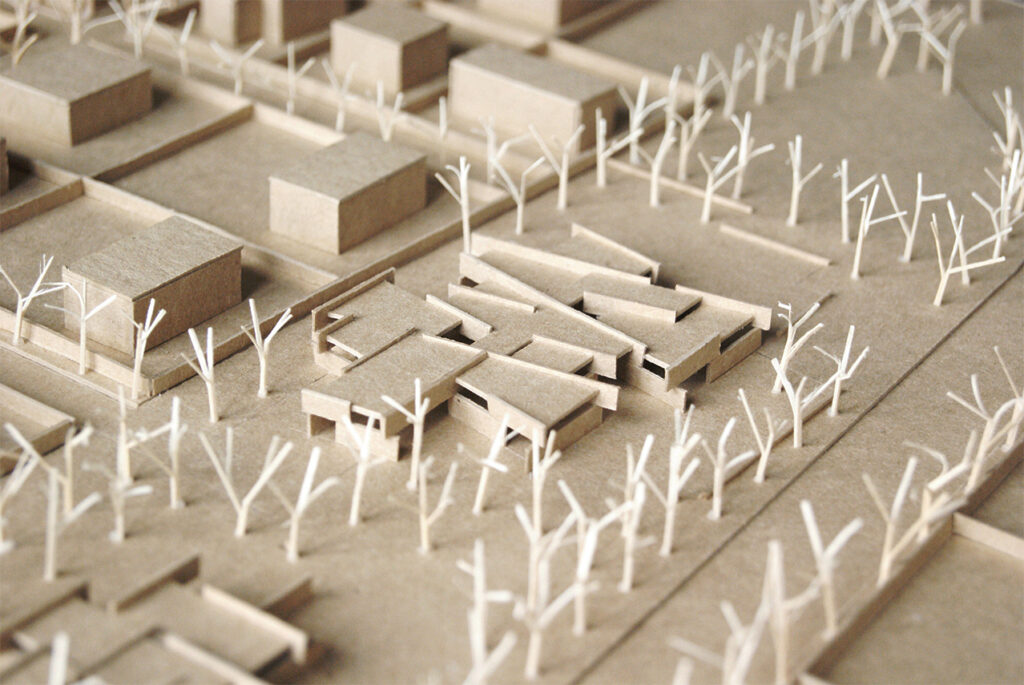
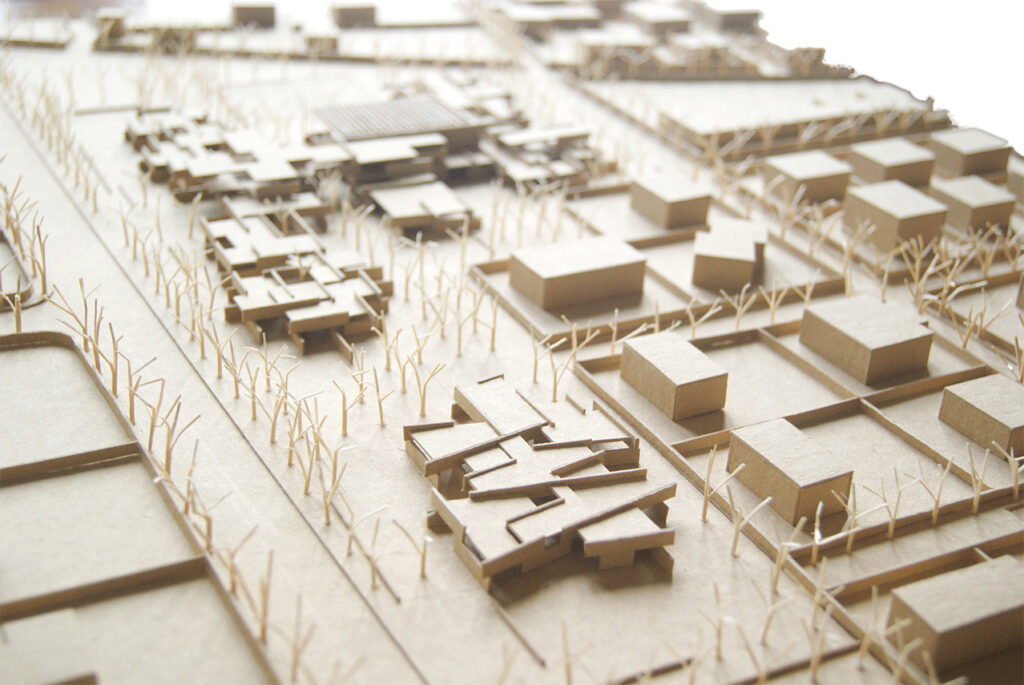
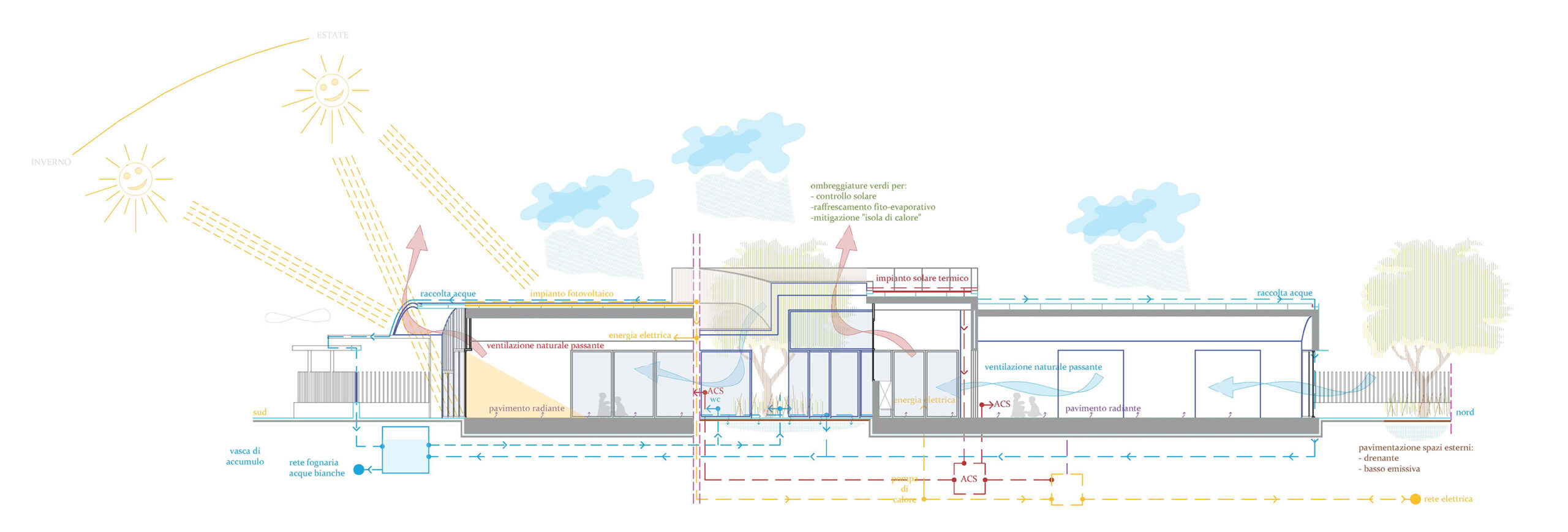

A school imagined not just as a building, but as a living piece of the city: green courtyards, classrooms filled with natural light, and spaces that encourage movement, encounters, and curiosity.
The new school campus in Palermo rises along Viale Venere, where the dense urban fabric meets a quieter residential area at the foot of Monte Pellegrino. Here, kindergarten, primary, and secondary schools coexist within one place: distinct communities connected through shared services and a strong sense of belonging.
At the heart of the campus lie the gym, cafeteria, and auditorium — lively hubs designed to remain open even after school hours, welcoming students, families, and the entire neighborhood. Light and greenery shape every environment: classrooms extend toward shaded outdoor patios, allowing learning to continue beyond the walls.
The architecture is clear, inclusive, and intuitive. The kindergarten features softer, more playful forms tailored to small children, while the other school buildings adopt a simple and readable organization.
Construction relies on prefabricated concrete elements with protective finishes and green roofs, ensuring comfort, sustainability, and long-term durability in the Mediterranean climate.
Project design: ELASTICOFarm
Team: Stefano Pujatti, Alberto Del Maschio, Valeria Brero, Daniele Almondo, Serena Nano, Andrea Rosada, Monica Ierace
Client: Comune di Palermo
Size: 7000 mq
Progress: competition

