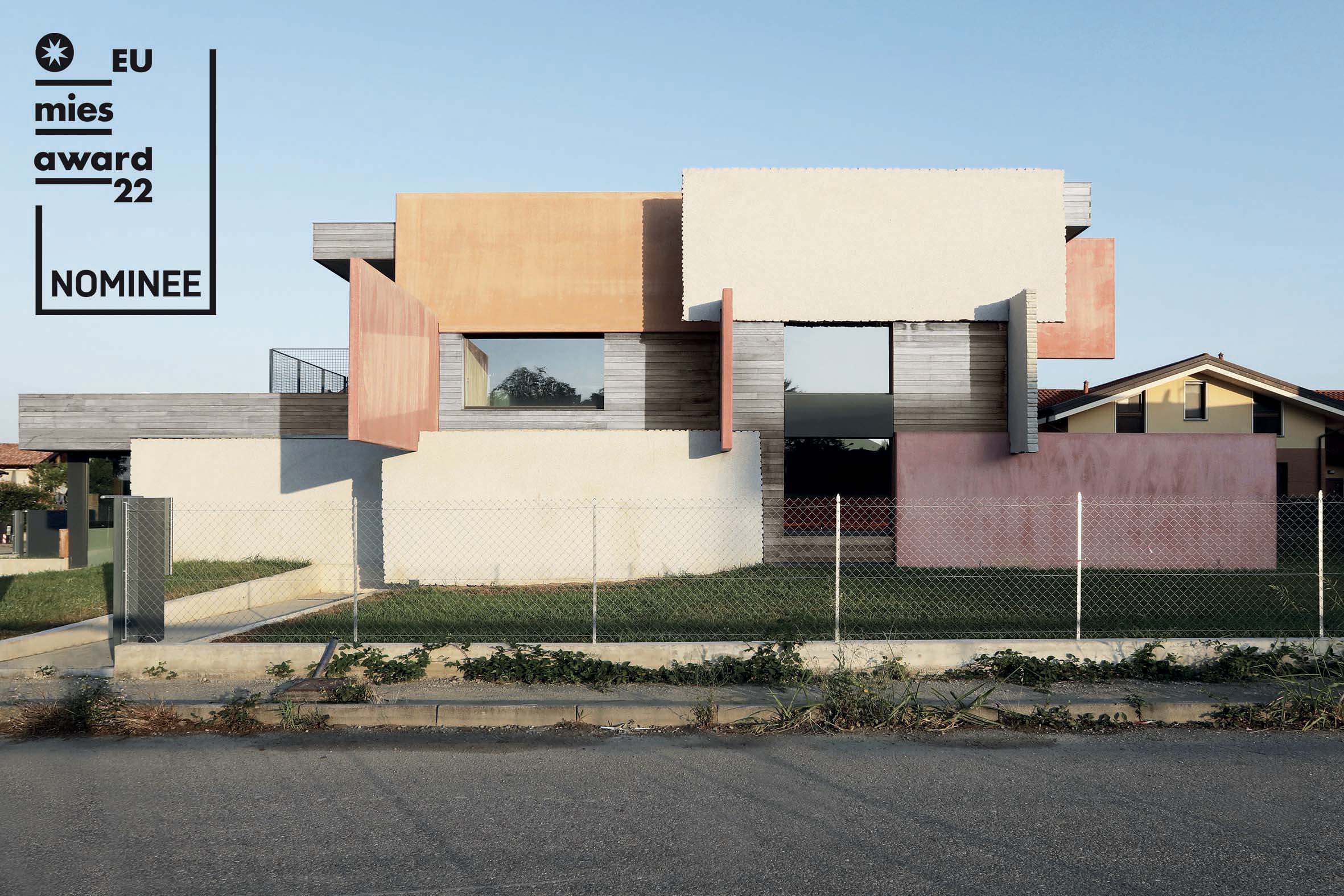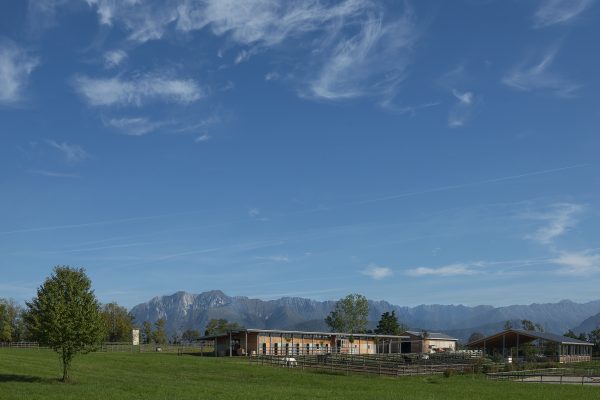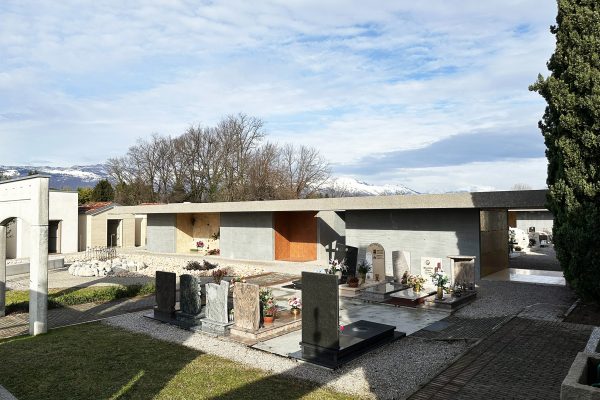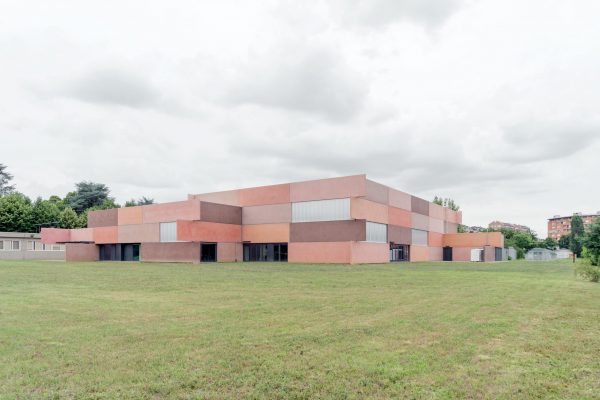2015-2019_ PRIVATE HOUSES
Two neighbouring single-family houses
Torrazza Piemonte (TO)
Photographs: Atelier XYZ
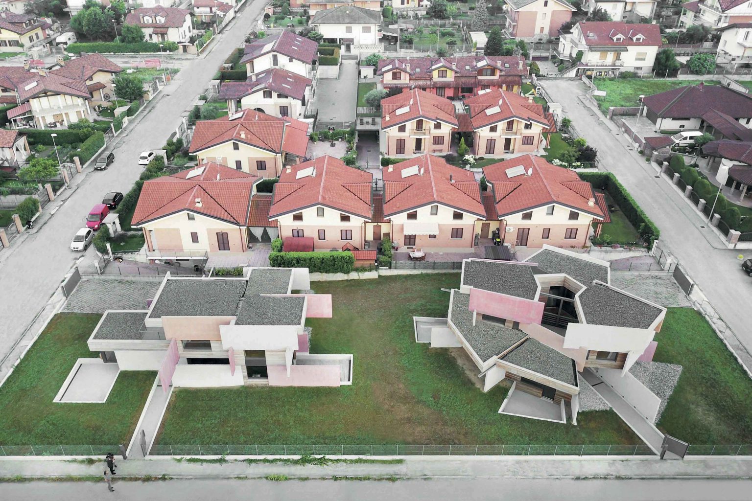
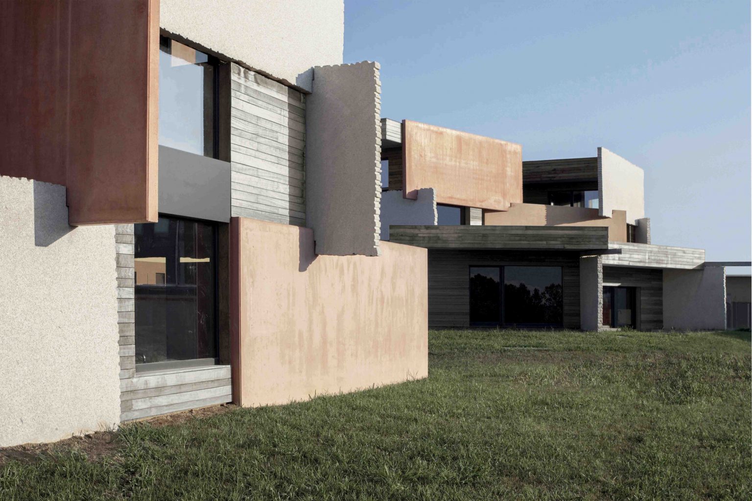
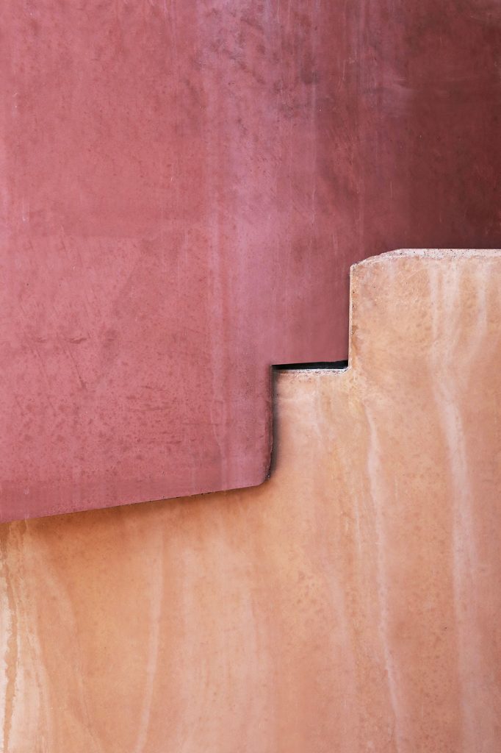
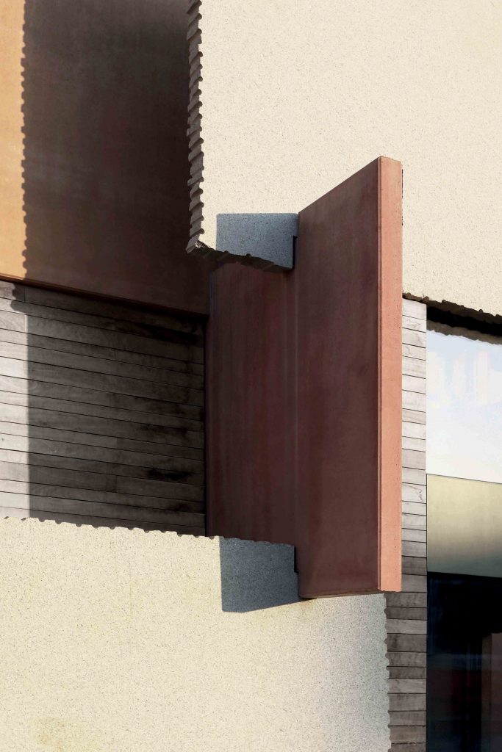
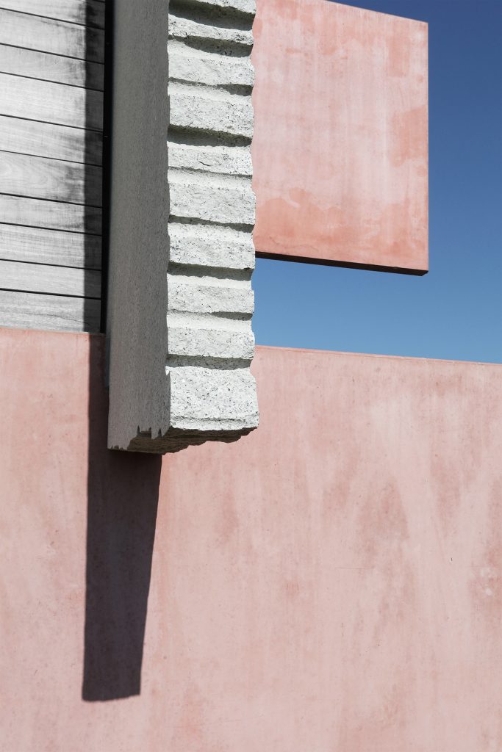
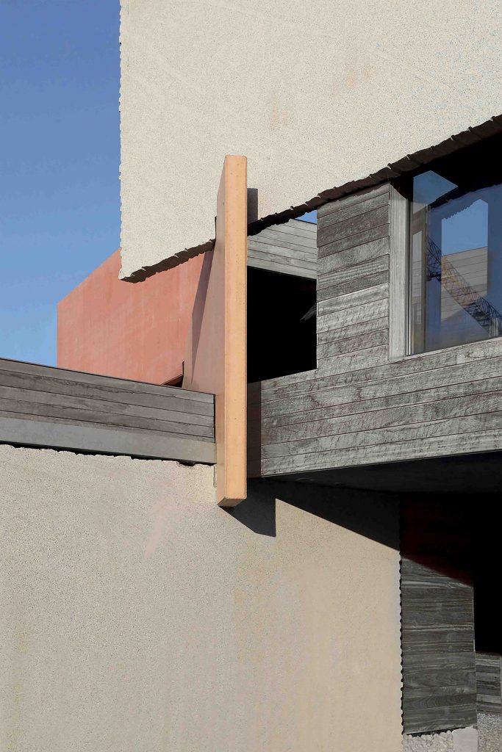
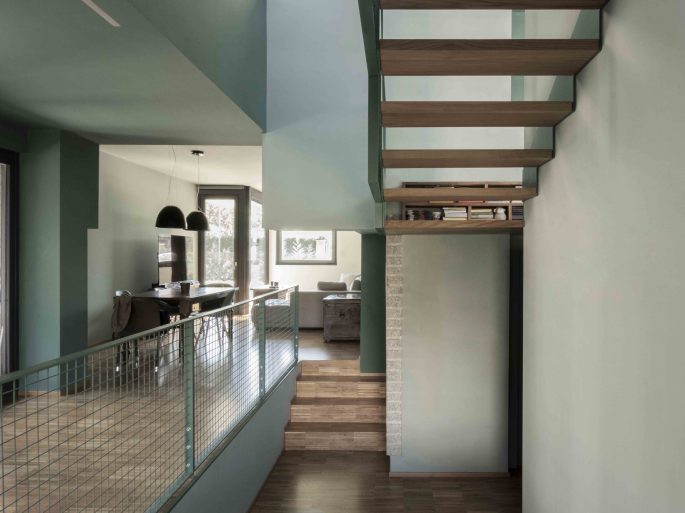
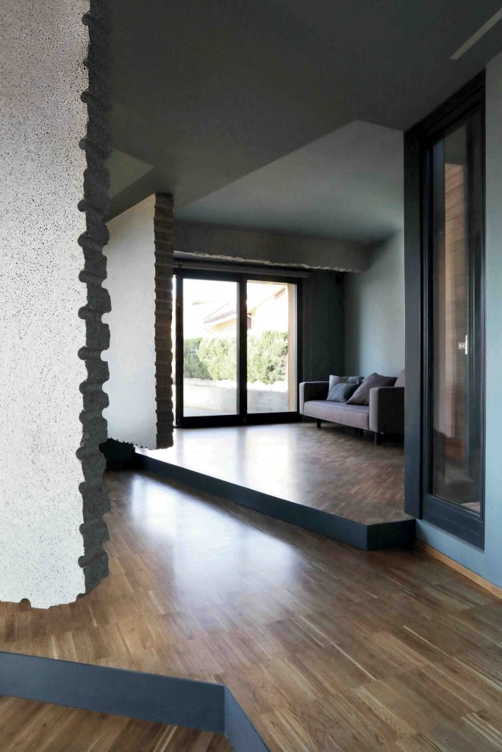
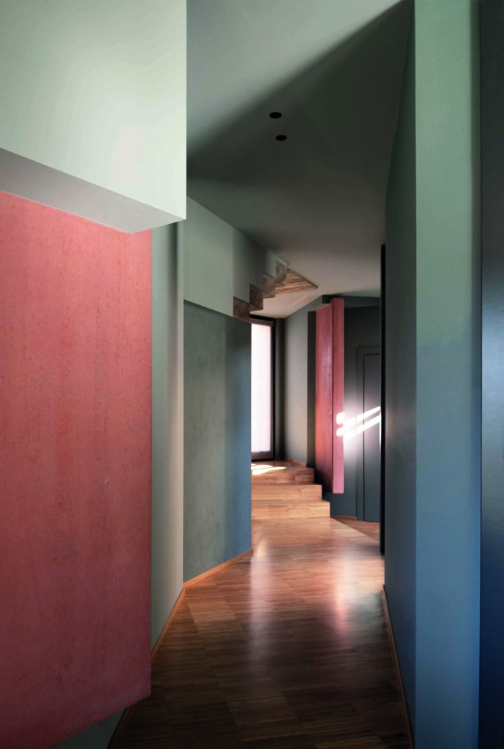
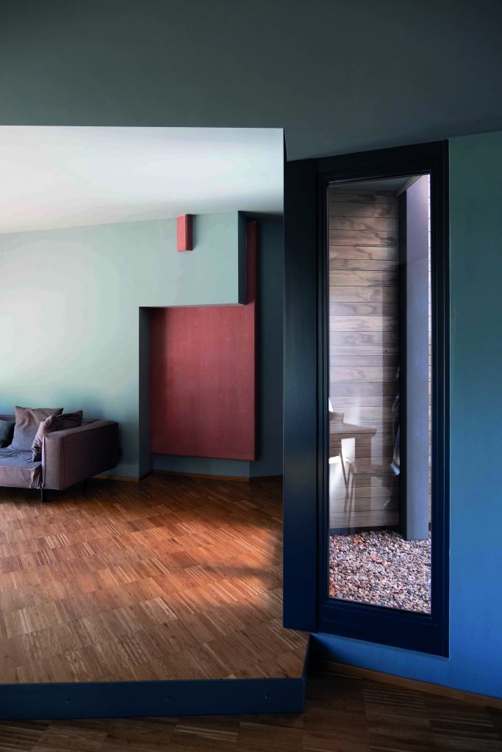
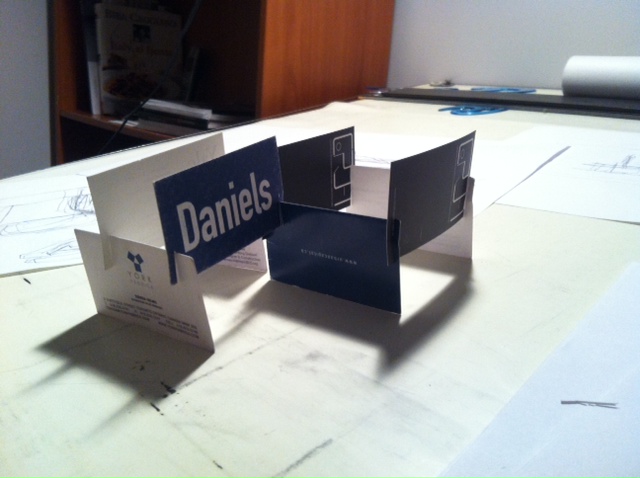
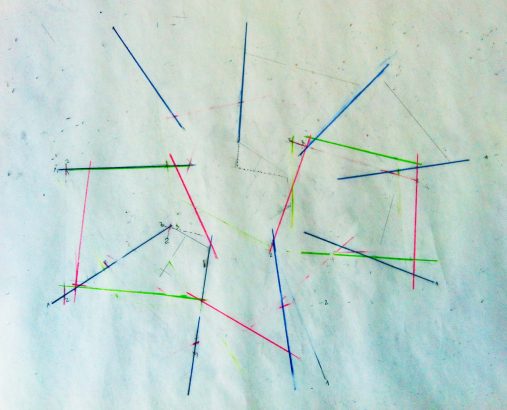
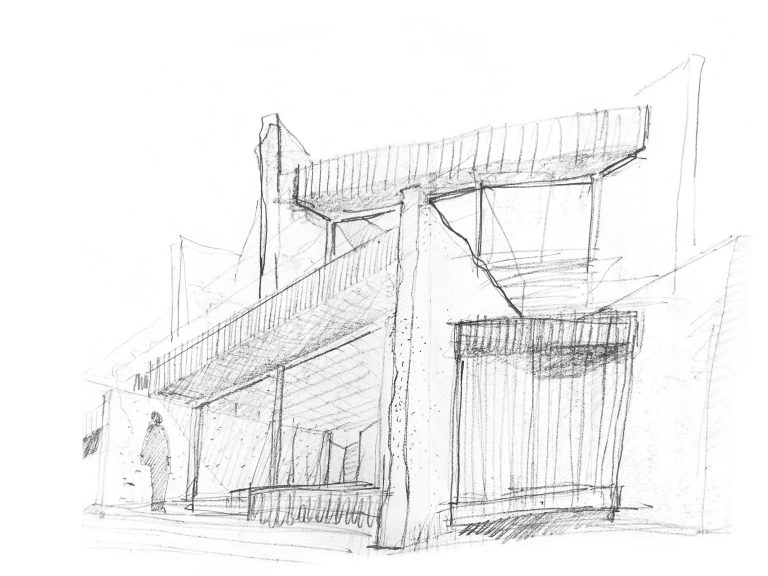
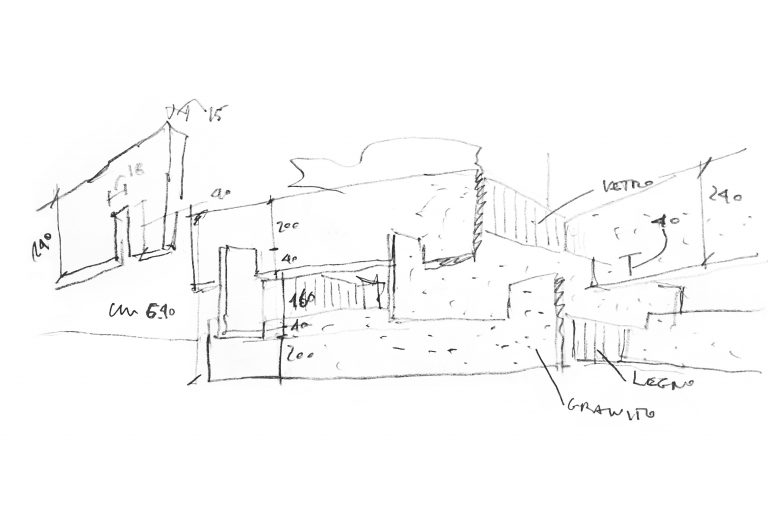
The project is part of the experimentation on stone as a building material. It began with the design of a series of fixed furniture for the atrium of the Sant’Anna hospital in Turin. The change of from the scale of the interior design to that of the architectural structure was possible thanks to the use of Sardinian granite, a very resistant a material which is commonly used in Italy. The possibility of producing large slabs of solid granite has allowed us to use prefabricated dry-mounted structural elements. The experimental work which started with Houses of Cards is now being developed in other projects such as S-labs, a laboratory for the National Institute of Nuclear Physics and the expansion of the Livio Felluga Winery. Houses of Cards are two single-family houses in a residential expansion area in the village of Torrazza Piemonte. 20 large slabs define the structure of each of the two residential bodies, 10 of these are made of Sardinian granite, the others of colored concrete. The slabs, connected one to the other, define the internal and external spaces composing the volumes of the two houses. They follow two different aggregation logics, in one the orthogonality of the joints produces regular spaces, but it needed structural integrations to resist the earthquake, in the other the complete freedom of aggregation of the panels produces a concentric space. In the latter case, the complexity in shape produced good resistance. The integration of the wooden infills accentuates the bone structure of these organisms by contrast.
Project design: ELASTICOFarm
Team: Stefano Pujatti, Valeria Brero, Daniele Almondo, Serena Nano, Andrea Rosada
Client: private
Size: 340 mq
Progress: Built

