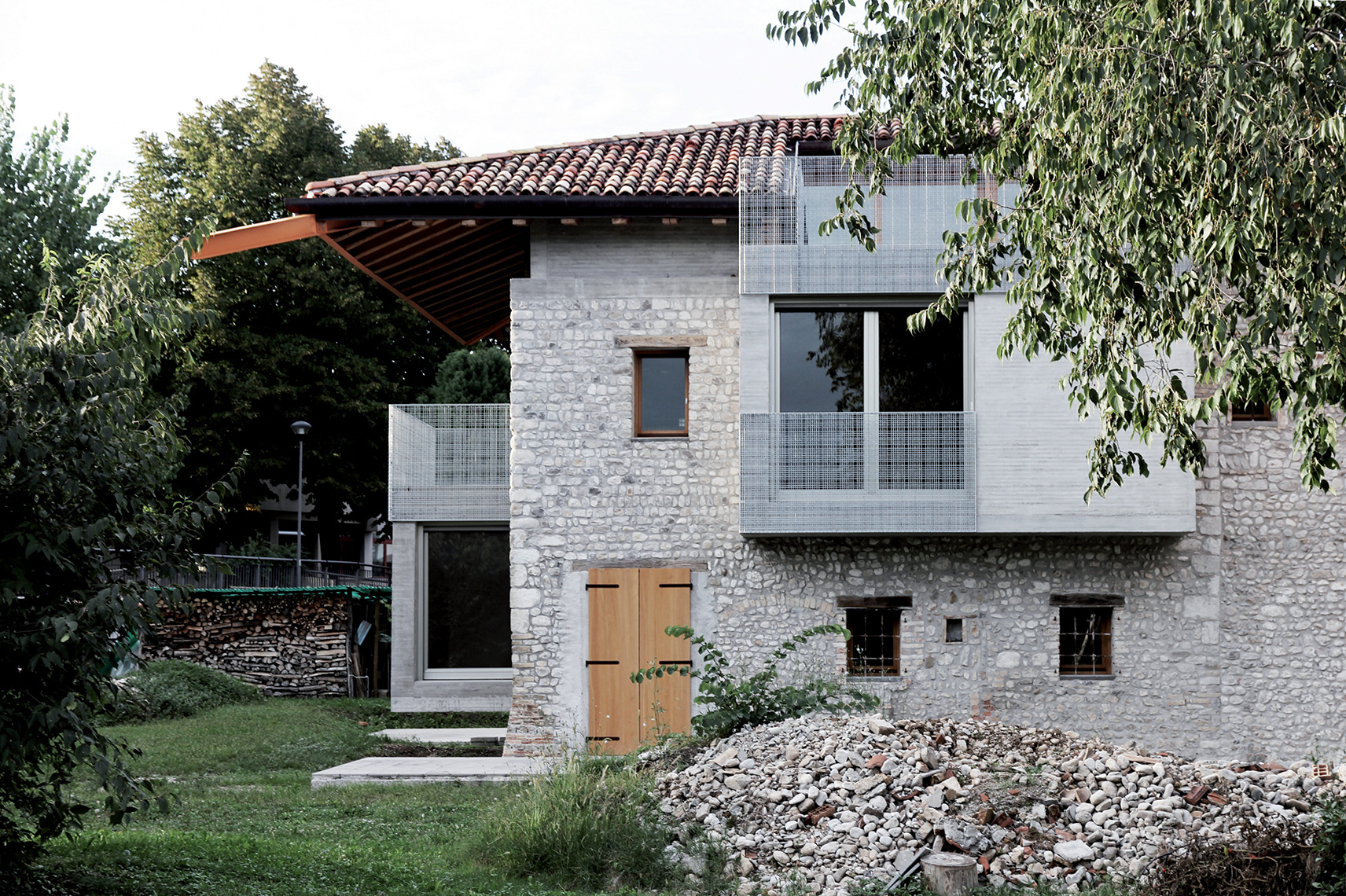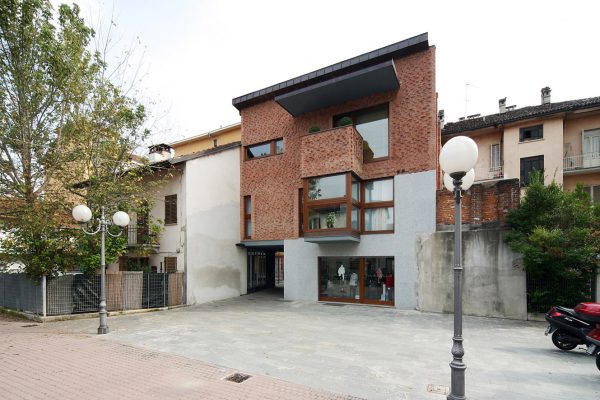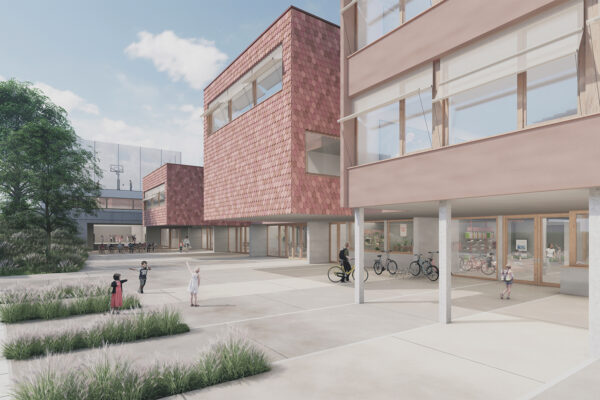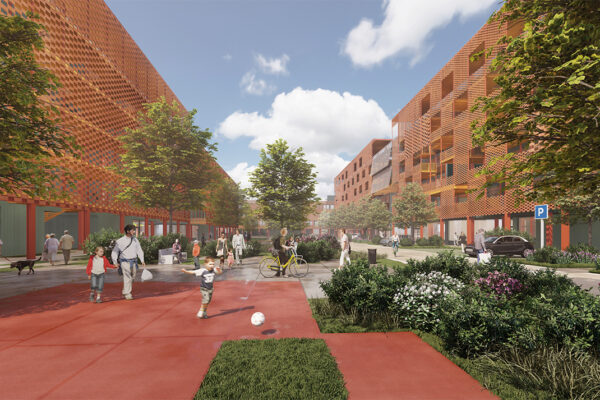2005 – 2011_ RESIDENTIAL BUILDING
Recovery of a complex of stone buildings in the historic center
San Quirino (PN)
Photographs: Elisabetta Crovato
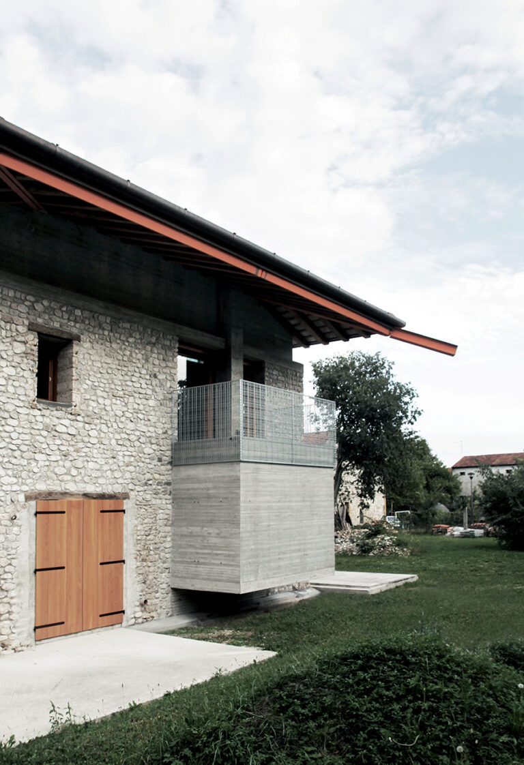
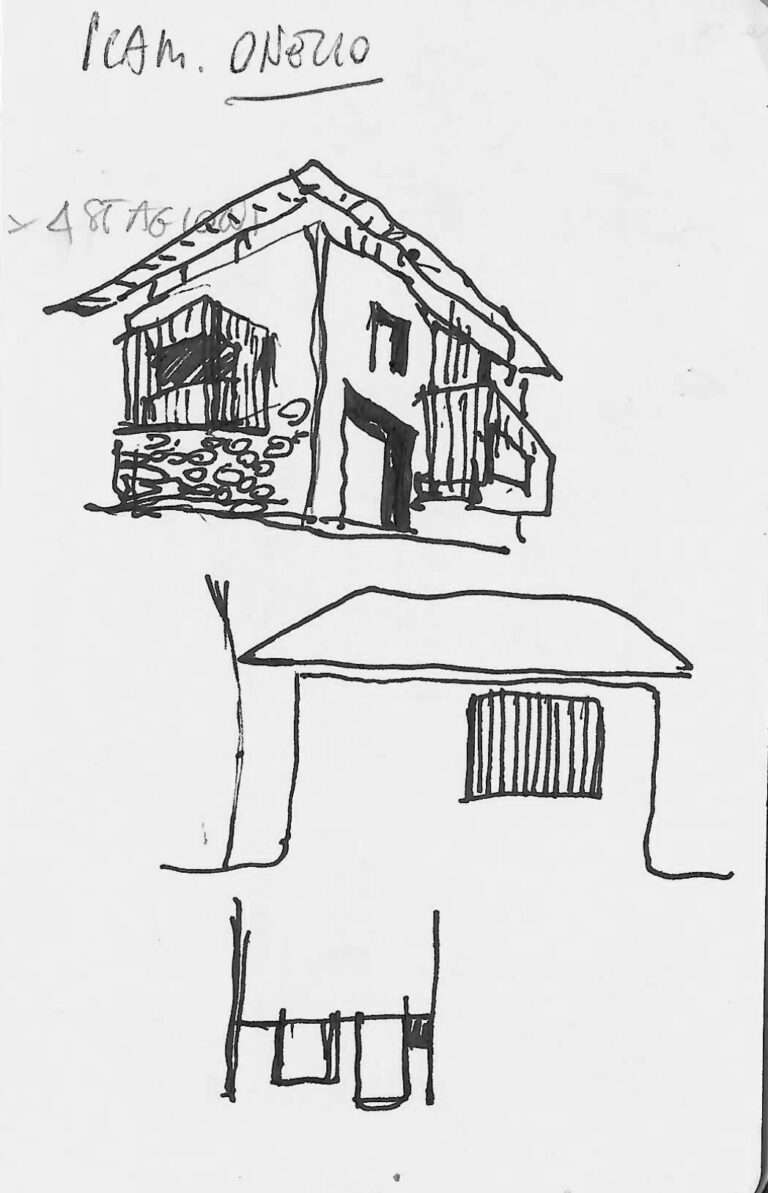
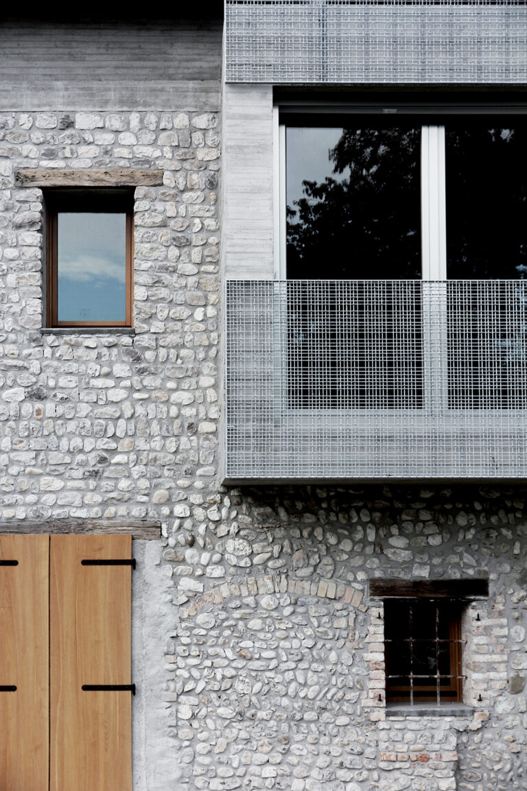
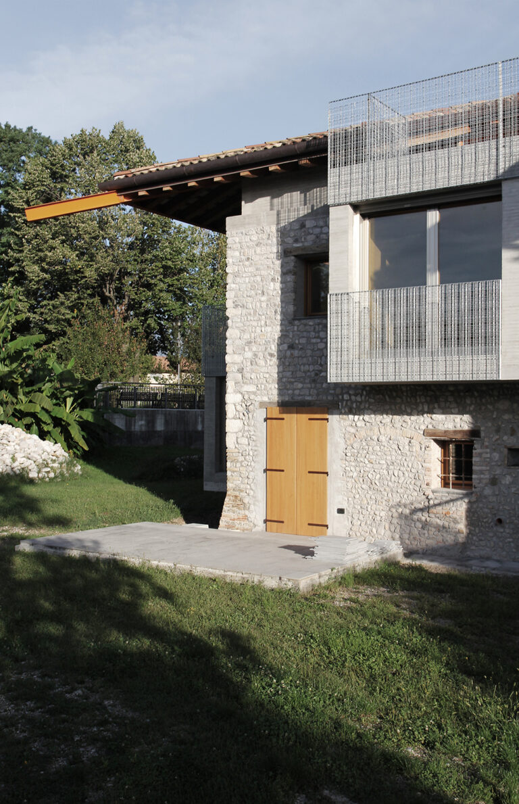
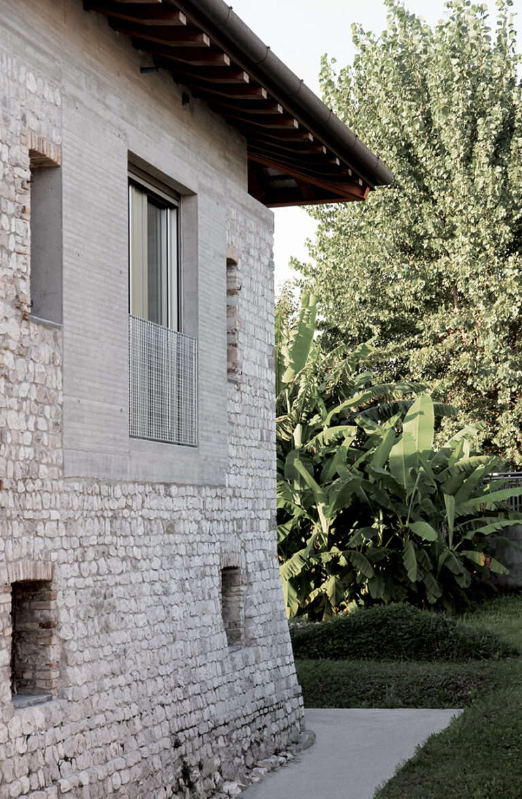
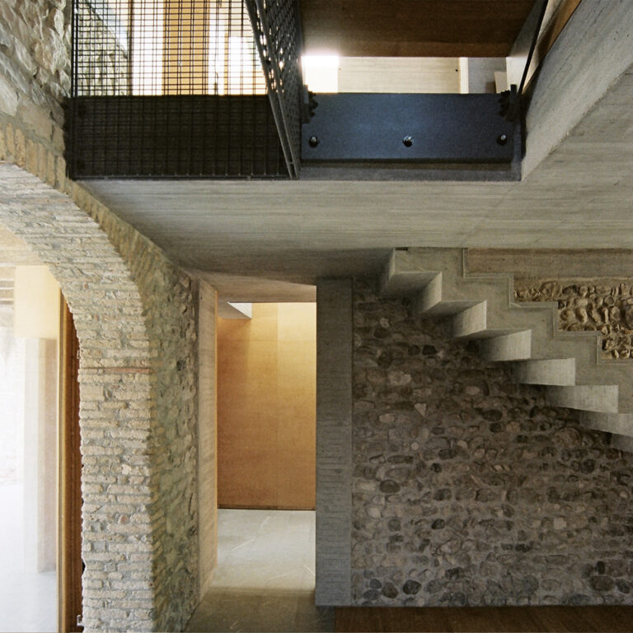
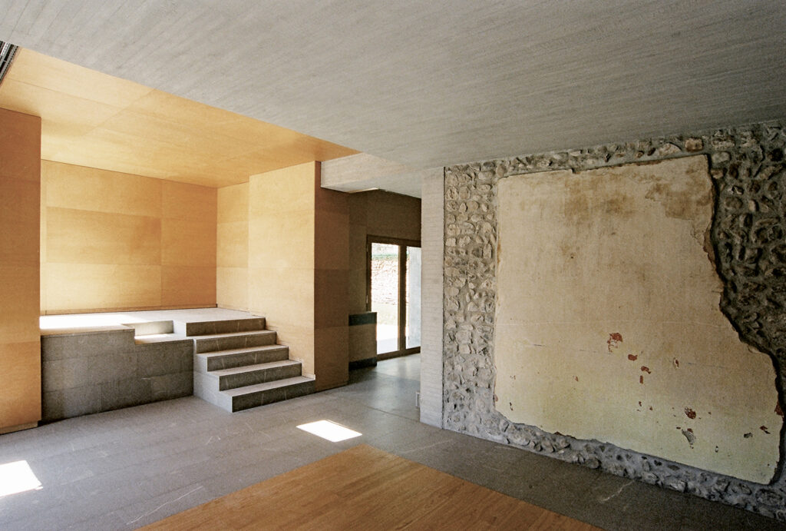
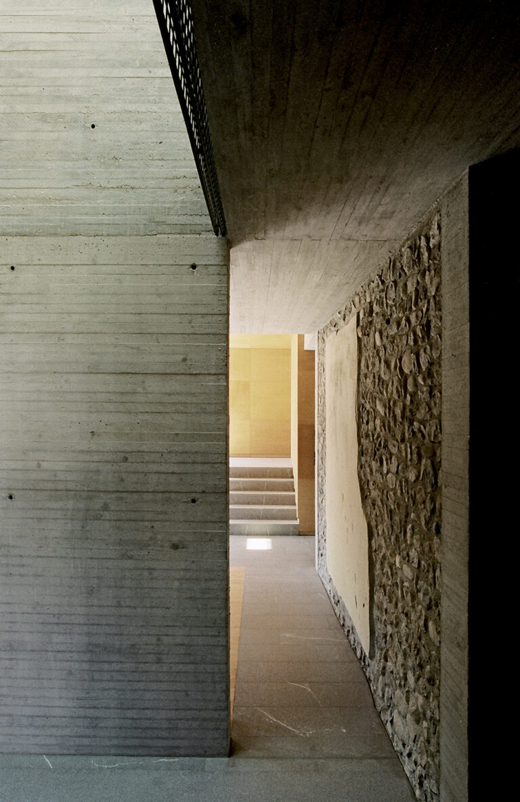
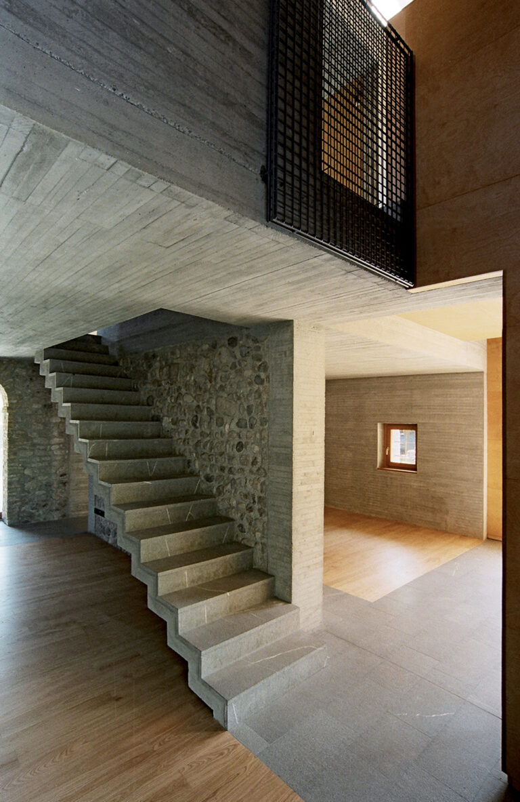
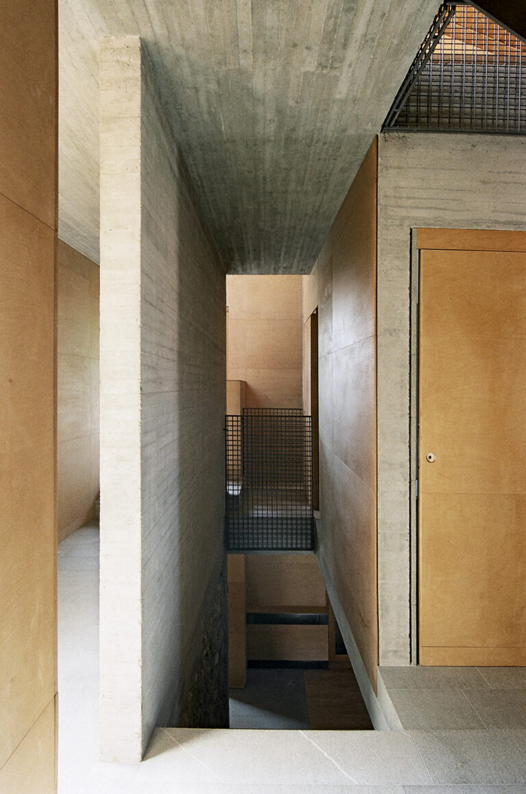
The project covered the redevelopment of a central area of the town of San Quirino which is now occupied by a number of abandoned buildings that reveal clear urban decline. The sort of intervention proposed varied according to the type and present state of each building and ranged from the demolition of accretions to the construction of new buildings. Those buildings of architectural significance were to be re-structured, with the stone walls of the more important buildings being preserved.
The very first project carried out fell into this latter category, involving the re-structuring of the main building in the complex to create a single family residence.
The design was inspired by the need to make a building that was in a clear state of neglect meet contemporary residential requirements. Things were further complicated by the fact that the house did have certain prestige features: stone walls, an arched porticoed and a main (east- facing) façade in which the rugged nature of the materials was combined with a harmonious distribution of door/window openings.
The original structure was therefore treated as a shell within which to create a new living organism built up by sliding together box-shaped volumes at different levels to create complex spaces (boxes, too, can have their usefulness). These boxes of bare reinforced concrete emerge in different ways from the exterior of the building: at points they protrude through the original walls, elsewhere they end flush with that stone wall, occupying part of the portico.
The front façade remained unchanged; the arches were maintained in their original size, as were the first-floor windows (re-employed as such).
The combination of very different architectural languages emphasises the role of the pre-existing structure, avoiding any sort of mere mimicry. The work on the old structure was philogically precise (otherwise the son of the owner would have rebelled against the project) and yet it went together with work that was unabashedly contemporary. For example, the traditional fireplace/ chimney room (the fogolâr) was preserved and re-used without any concession to mere sentimentality. In effect, the decrepit old structure was replaced by a block that projects from the wall, the roof serving to provide a small terrace. Thus, this traditional architectural feature served to establish a direct relation between interior and exterior.
Within the house, the cold, bare cement of the box volumes alternates with walls faced in wood and, where possible, walls of exposed stone. Light enters not only through the very small original windows but also through the large window openings in the new walls; a skylight also serves to allow light into the open space that rises to the top of the building above the entrance. The balance between these various features serves to enhance the perception of space within the interior. The client’s almost maniacal eye for detail means that we will not be allowed to get anything wrong.
Project design: ELASTICOSPA+3
Team: Stefano Pujatti, Alberto Del Maschio, Corrado Curti, Valeria Brero, Daniele Almondo, Marco Burigana, Ivan Martini, Davide Musmeci
Structural design: Arcade
Plant consultant: Proj-system
Client: private
Size: 300 mq
Progress: built
Building contractor: Bedin e Arrigò

