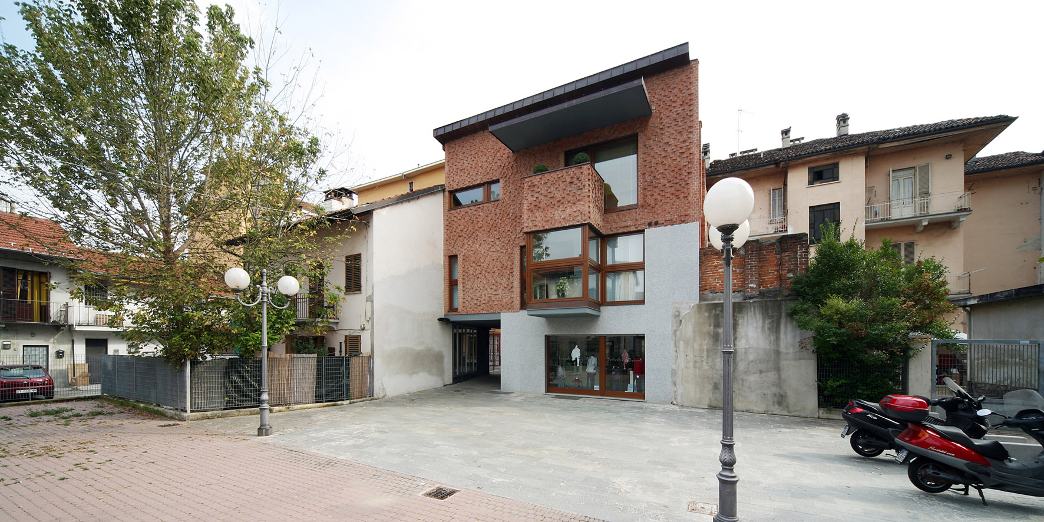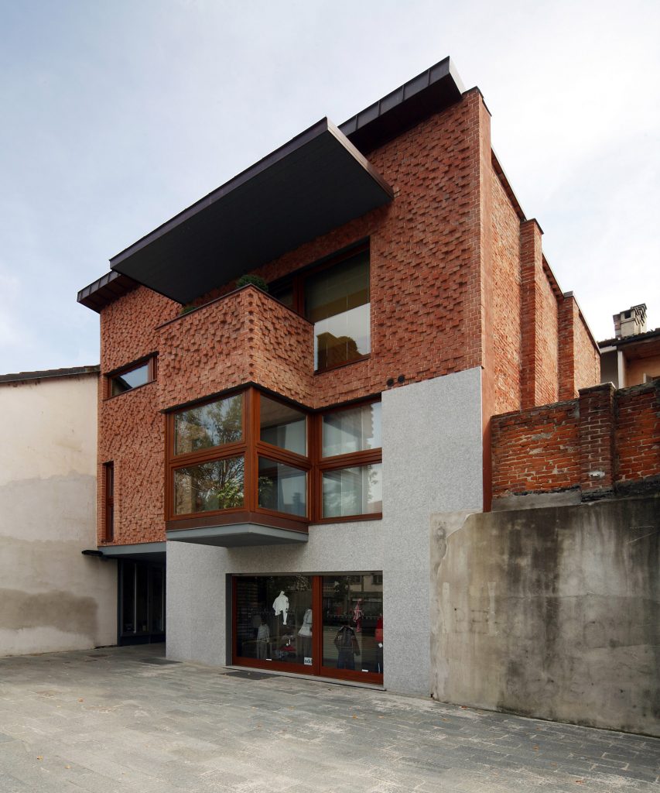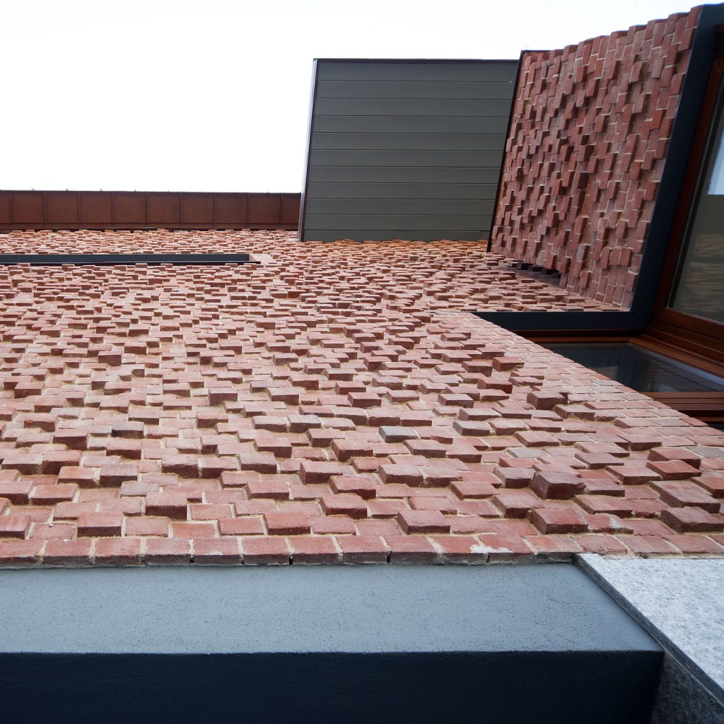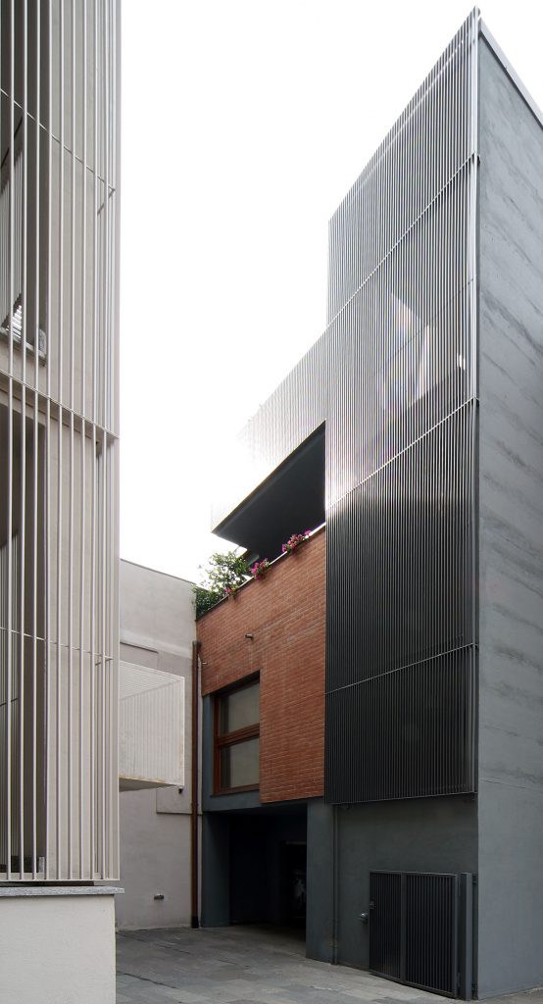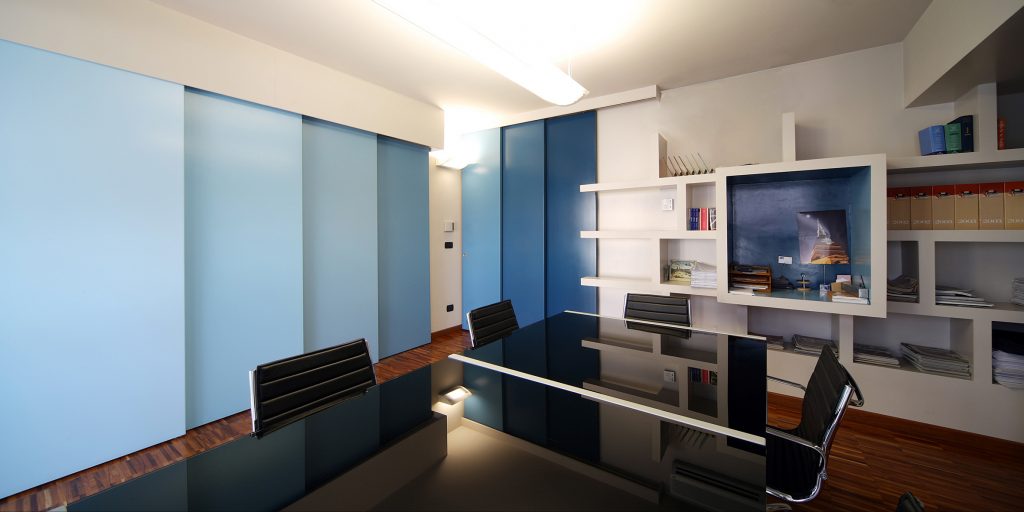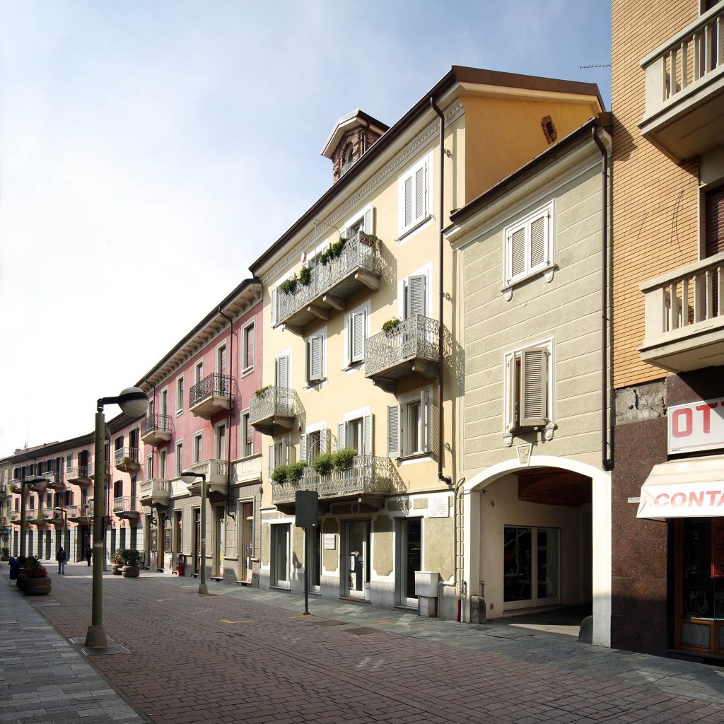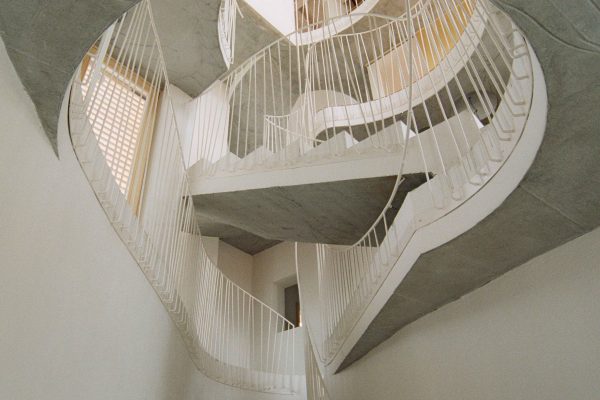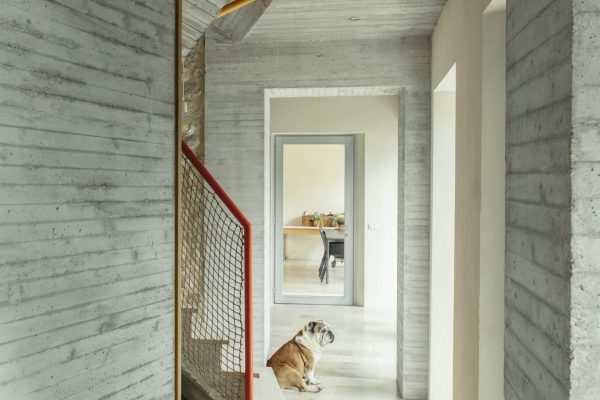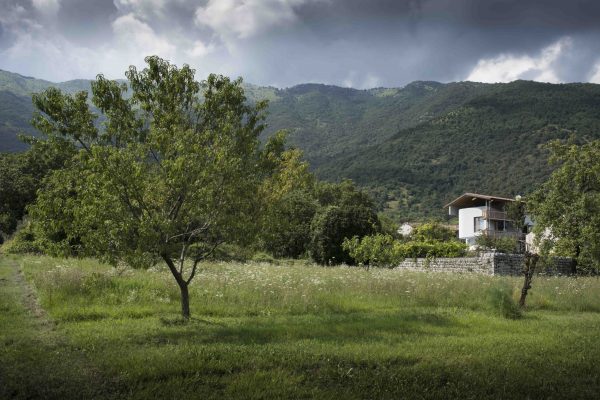2001-2005 _ RESIDENTIAL BUILDING
Recovery and new building in the historical center
Settimo Torinese (TO)
Photographs: Beppe Giardino
The plan defines private and public spaces that link two important areas of the centre of Settimo. Alternately expanding and contracting, these spaces mark the passage towards the pedestrian zone that has become the veritable heart of the town.
The two buildings of the project create an urban environment that conserves the scale of what already existed whilst playing upon the possibility of creating more contemporary spaces and volumes that can surprise the passer-by.
The main façade of the house overlooking Via Italia was accurately restored. The result is in sharp contrast to the interior courtyard, where there is a large stair structure and balcony in white and gleaming metal.
Nevertheless, whilst ‘extraneous’ to its context in terms of form and composition, the second structure is rooted therein thanks to the use of traditional materials that are reinterpreted using different structural techniques. Thus, in a heterogeneous and rather haphazard urban context, the building declares its autonomy with regard to the nearby old town centre and serves to affirm the character of its immediate setting.
Project design: ELASTICO (Stefano Pujatti, Simone Carena) con Cesario Carena
Team: S. Pujatti, C. Carena, L. Macrì, M. Luis y Garcia, I. Martini, D. Musmeci, G. Tironi, Geom. Italia, C.Negri
Client: I.C.G.
Size: 1300 mq residence + 200 mq cellars
Progress: Built
Structural design: Ciro Semeraro
Building contractor: I.C.G.

