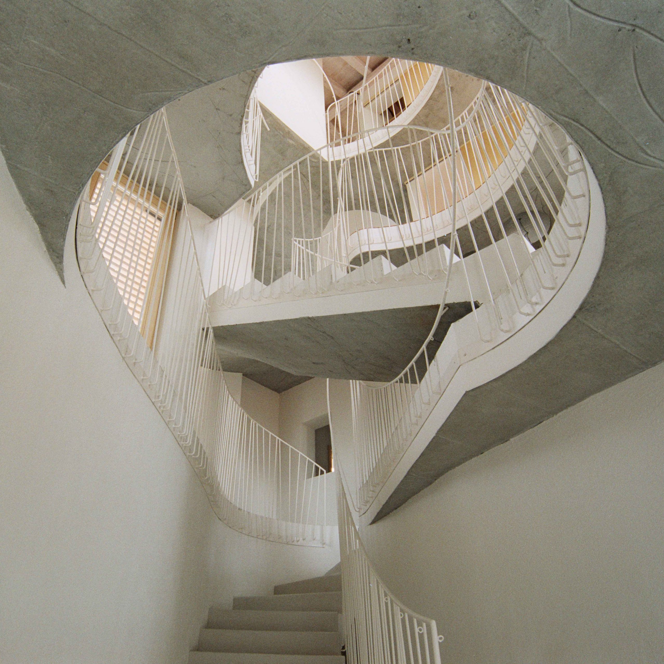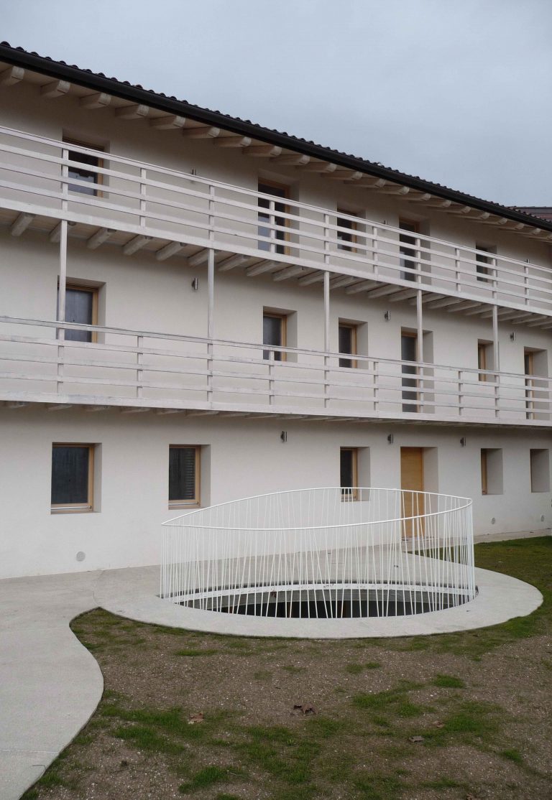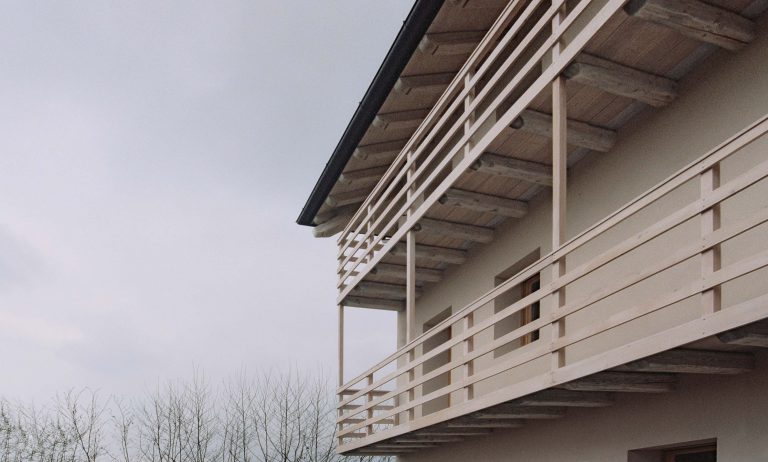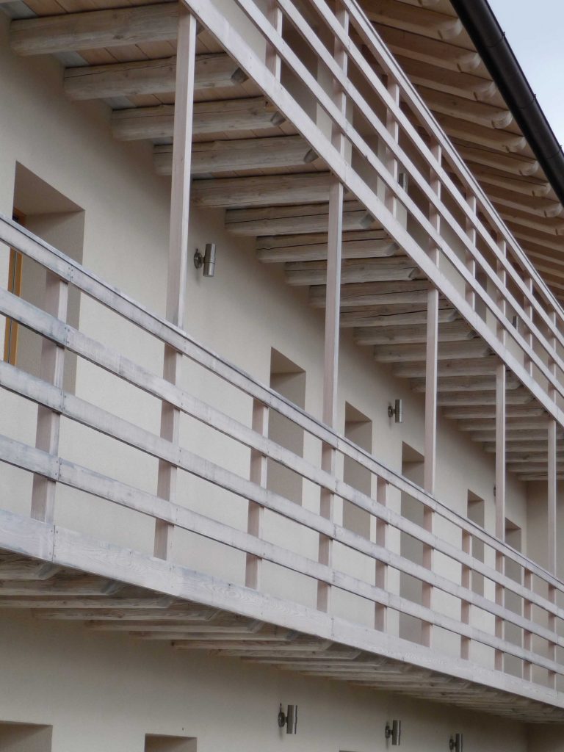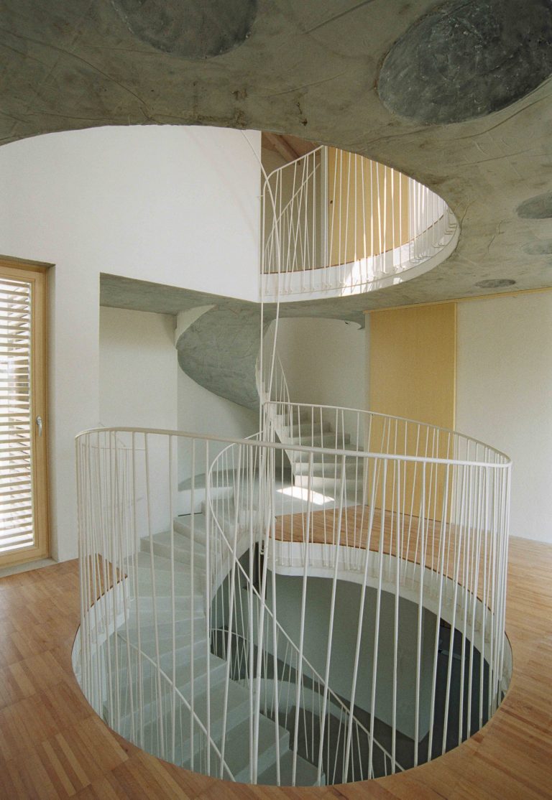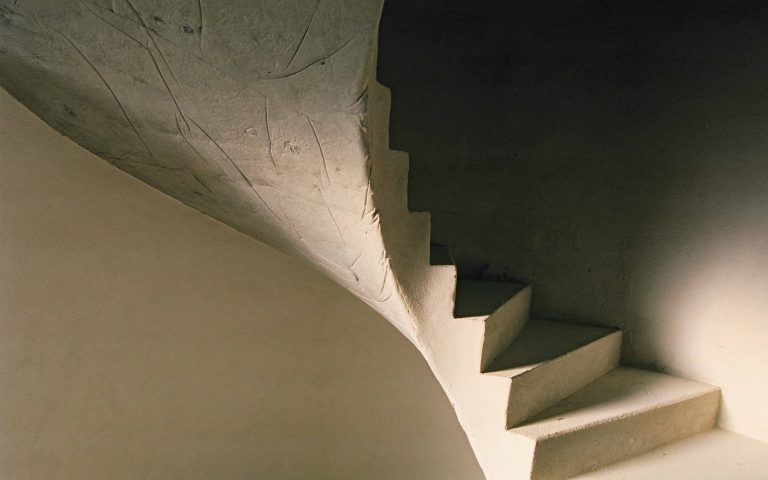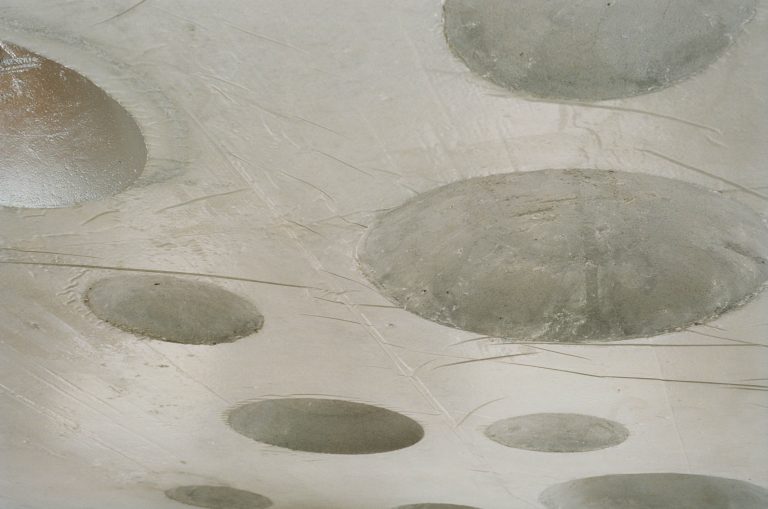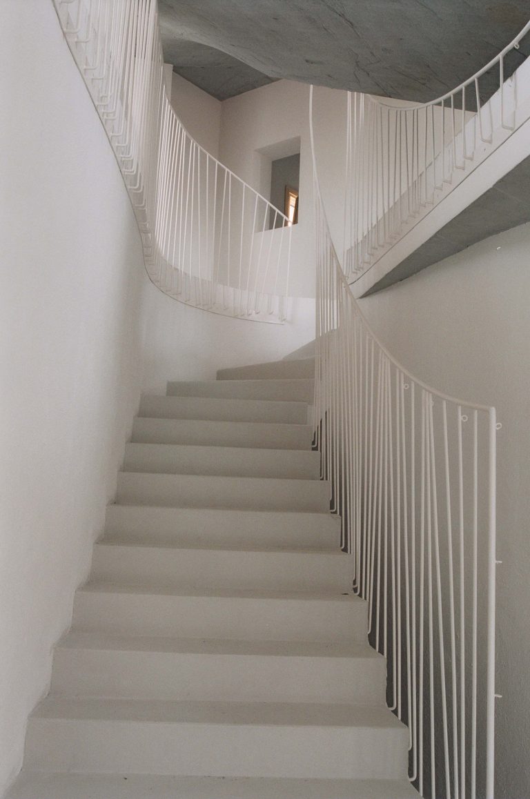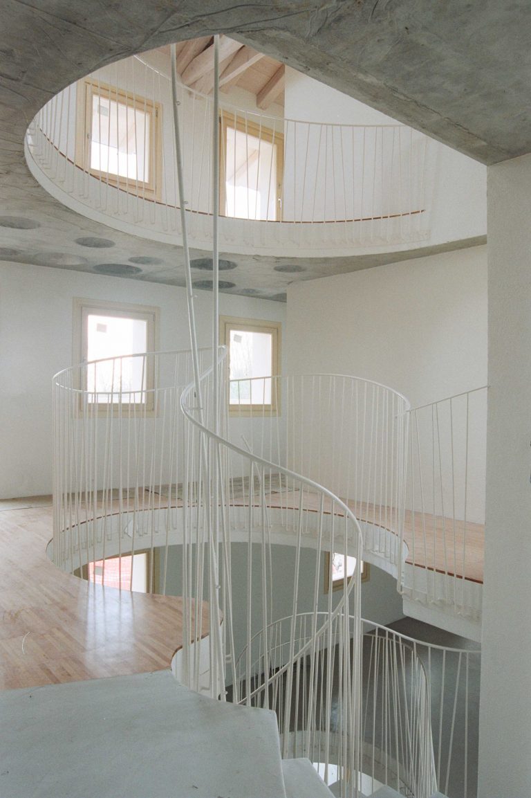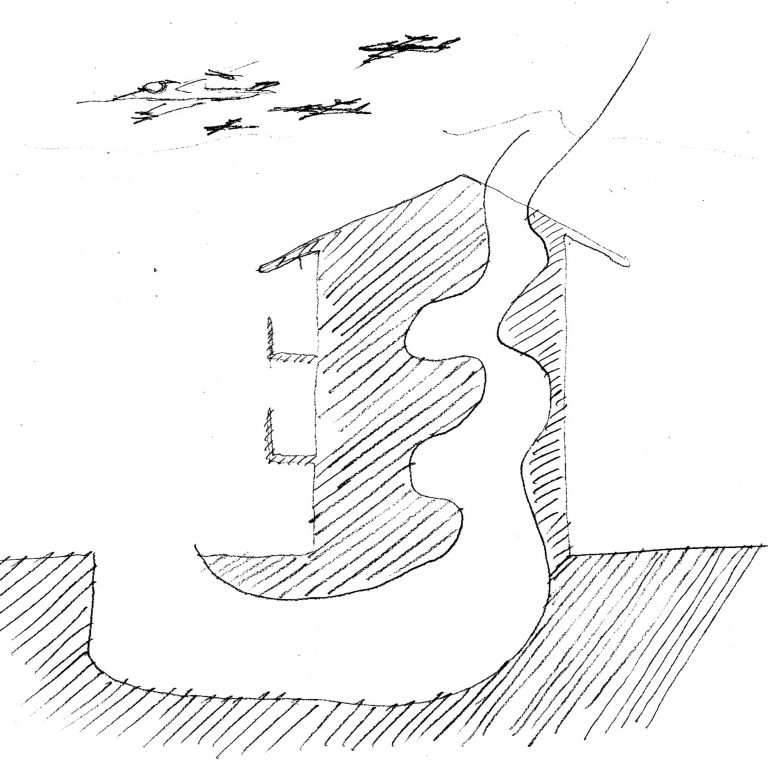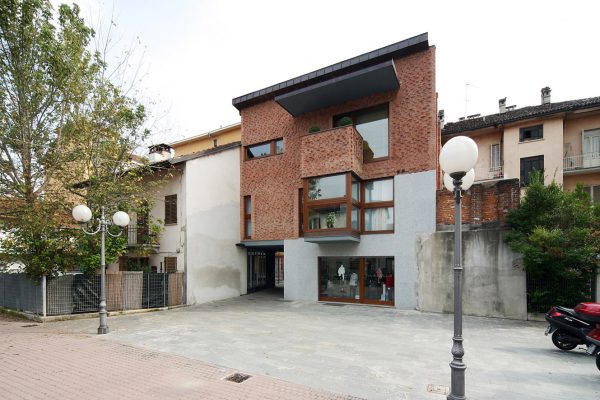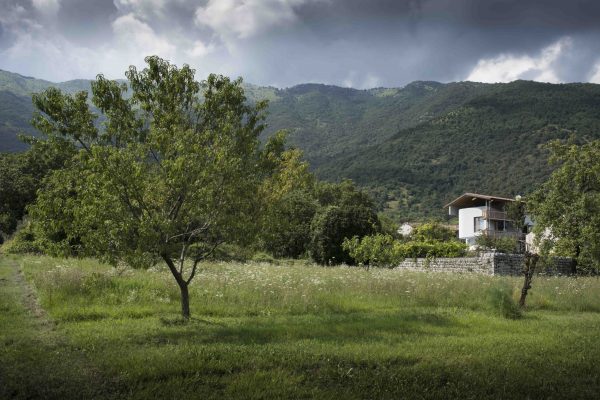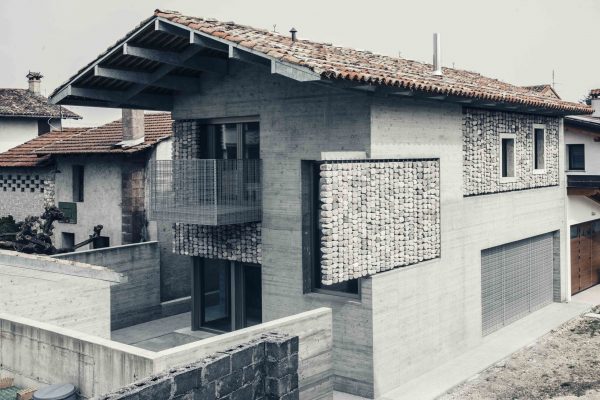2004-2009 _ PRIVATE HOUSE
Conversion of a rural building into a home
Polcenigo (PN)
photographs: Elisabetta Crovato
In a small housing development in the countryside outside Pordenone, a detached house with a continuous balcony has become the home of a female American pilot.
The exteriors are treated in an extremely simple and uniform manner, with white for the walls, the window and door-frames and for the balcony (reconstructed in accordance with traditional forms).
Inside, the new stairs became the fulcrum of the entire house. One climbs up around a core that runs through all the floors, from the basement to the roof. The result exploits the upward thrust of the open space, establishing a clear relation between it and the living areas laid out on each floor. The curve of the stairs is accentuated by the banister. This is in iron with irregularly placed vertical shafts supporting an undulant form handrail.
The soffits are in concrete cast on plastic sheeting, over which various different-sized hemispheres of polystyrene had been positioned at random. The result is an ever-changing and surprising surface, marked by spherical segments and unusual veining in the concrete.
Excavation at ground level opened up access to natural light for the basement, which runs out beyond the structure itself.
Project design: ELASTICOFarm
team: Stefano Pujatti, Alberto Del Maschio, Alex Morassut, Davide Musmeci, Marco Burigana, Roberto Marcuzzo, Manuela Luis y Garcia, Corrado Curti
Client: Private
Size: 250 mq
Progress: Built
Structural design: Stefano Santarossa
Building contractor: Luca Doimo Costruzioni

