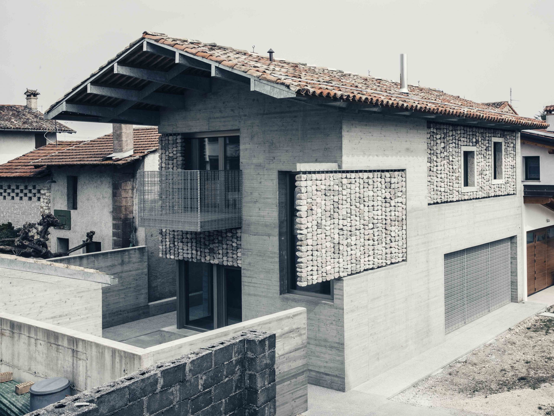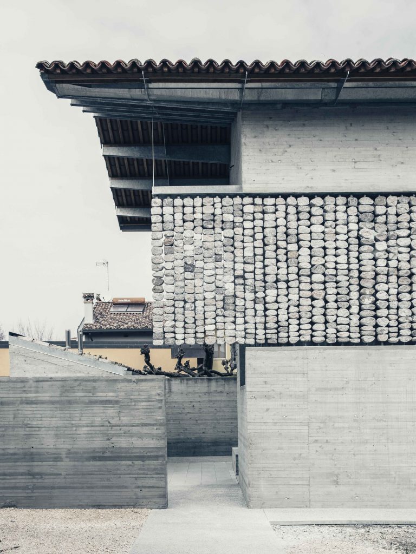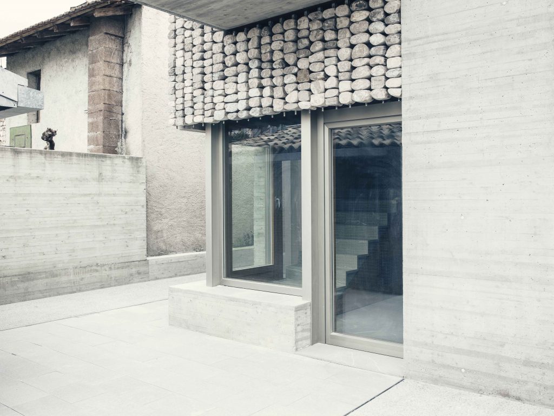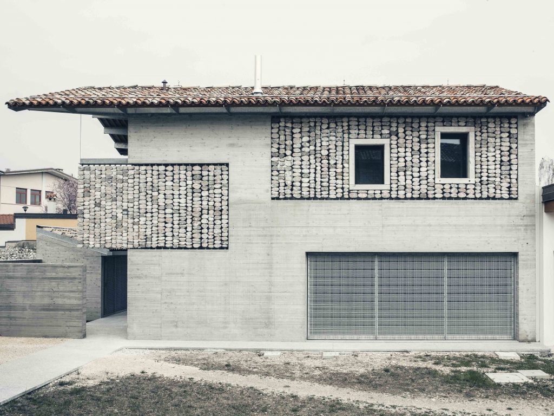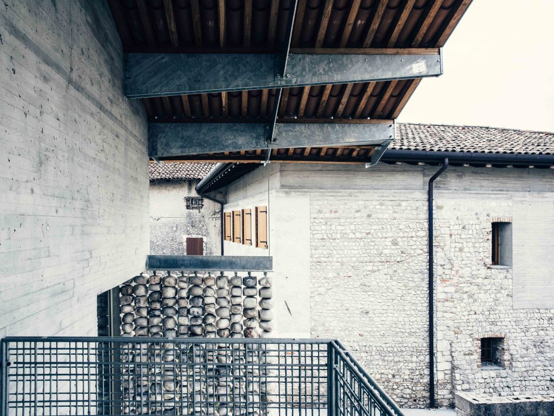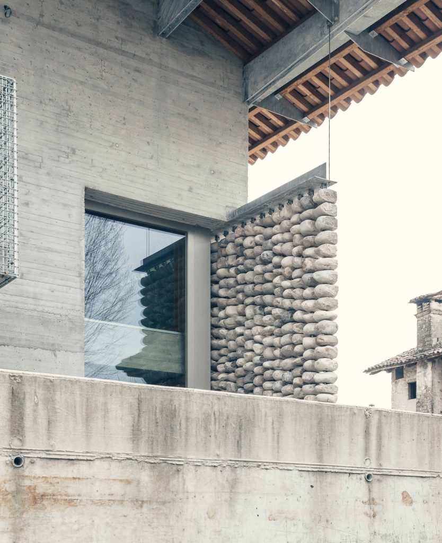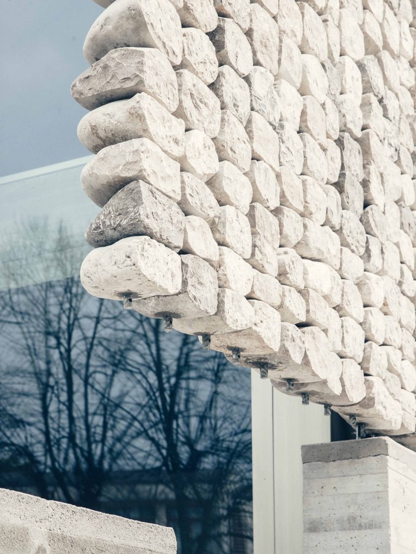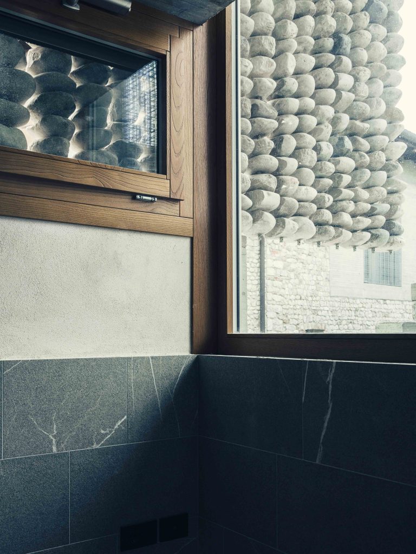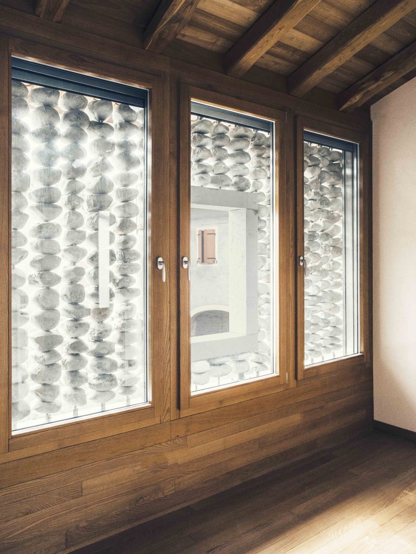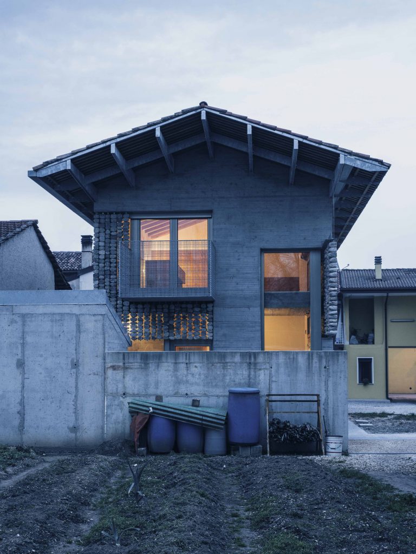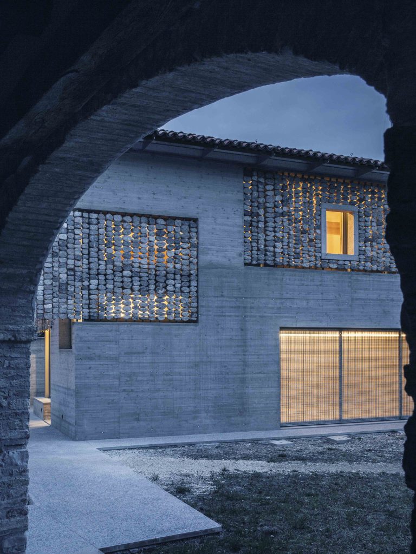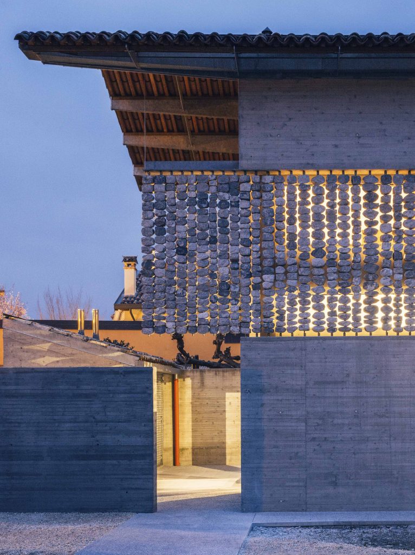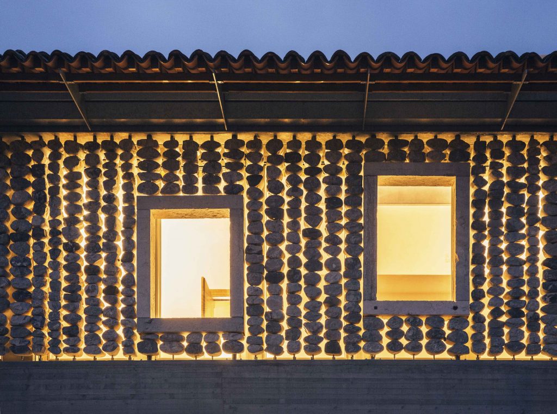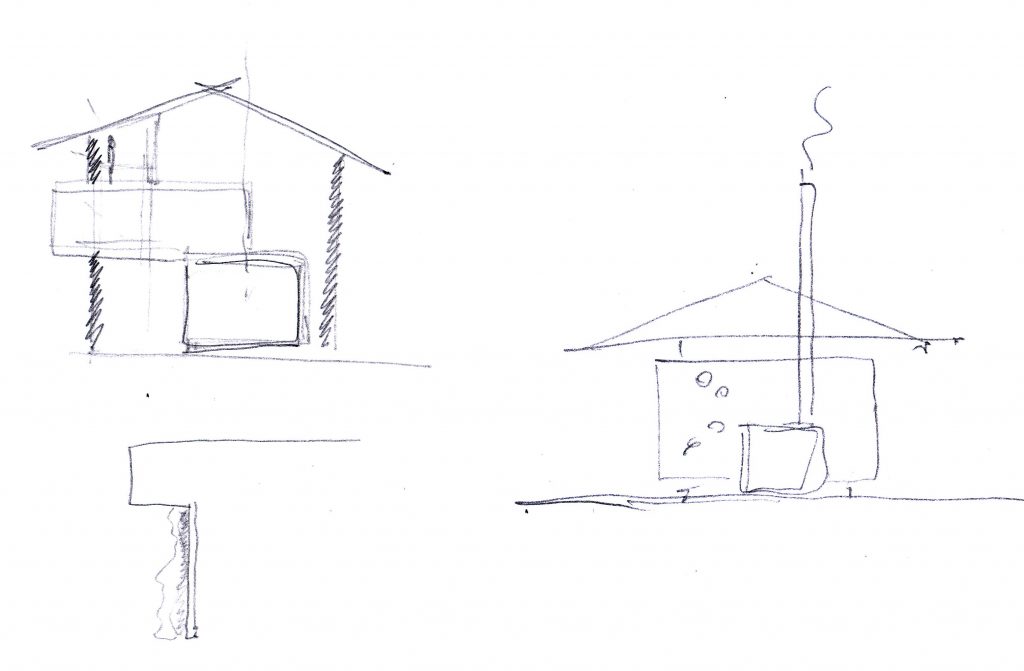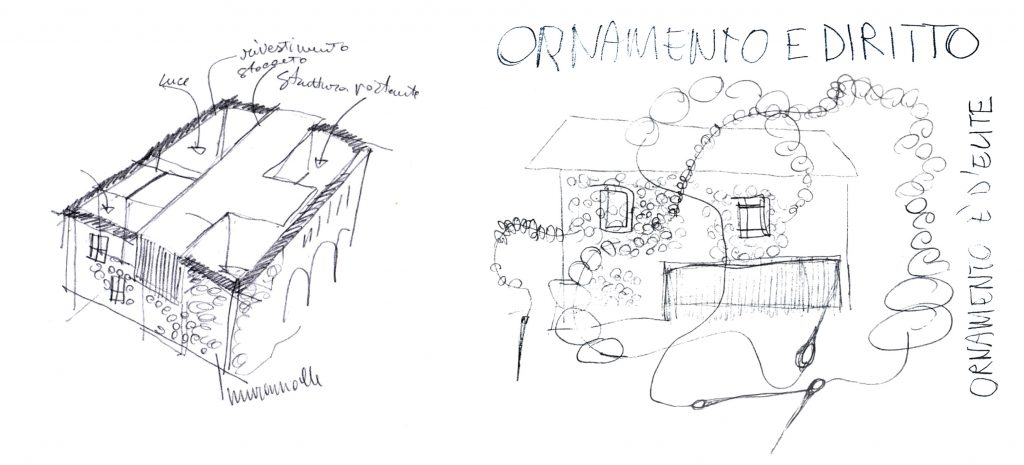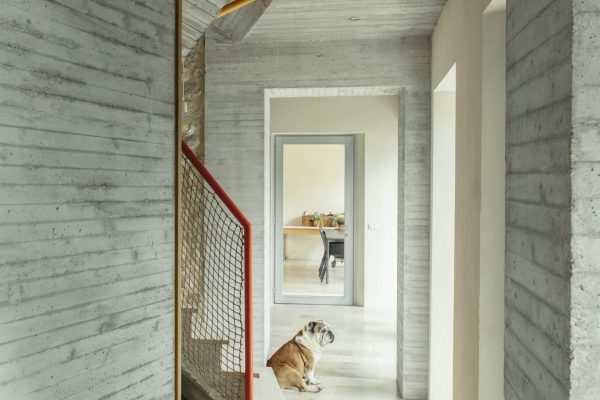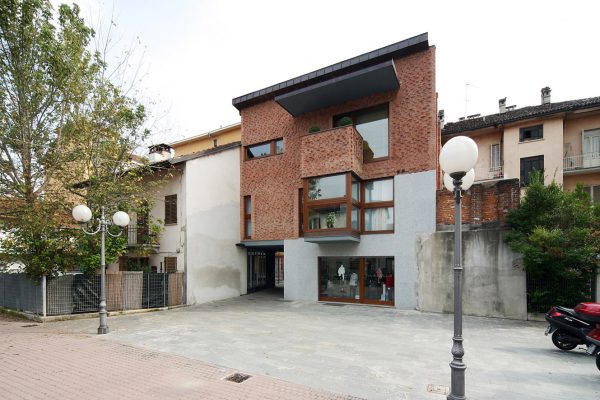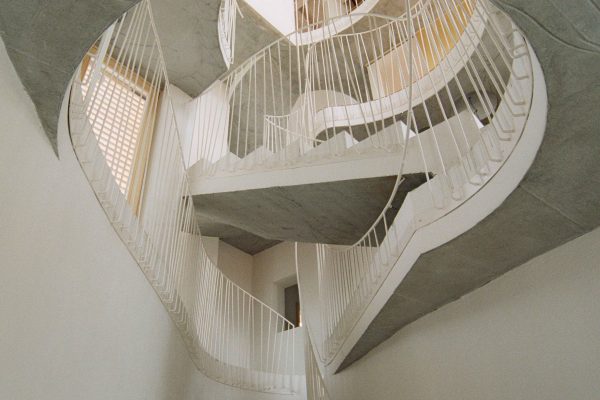2012-2018_ PRIVATE HOUSE
Recovery of a complex of stone buildings in the historic center
San Quirino (PN)
Photographs: Elisabetta Crovato, Mattia Balsamini
This is the first intervention of a larger project of redevelopment in a central area of the town which is now occupied by a number of abandoned buildings that reveal clear urban decline.
The original structure, with some prestige features as stone walls and an arched porticoed, was therefore treated as a shell within which to create a new living organism built up by sliding together box-shaped volumes at different levels to create complex spaces.
These boxes of bare reinforced concrete emerge in different ways from the exterior of the building: at points they protrude through the original walls, elsewhere they end flush with that stone wall, occupying part of the portico. The front façade remained unchanged; the arches were maintained in their original size, as were the first-floor windows.
The combination of very different architectural languages emphasises the role of the pre-existing structure, avoiding any sort of mere mimicry. Within the house, the cold, bare cement of the box volumes alternates with walls faced in wood and, where possible, walls of exposed stone. Light enters not only through the very small original windows but also through the large window openings in the new walls.
Project design: ELASTICOFarm
Team: Stefano Pujatti, Alberto del Maschio, Valeria Brero, Corrado Curti, Daniele Almondo, Marco Burigana, Ivan Martini, Davide Musmeci\
Client: Private
Size: 420 mq two houses
Progress: Built
Structural design: Arcade
Plant consultant: Proj-system
Building contractor: Bedin e Arrigò

