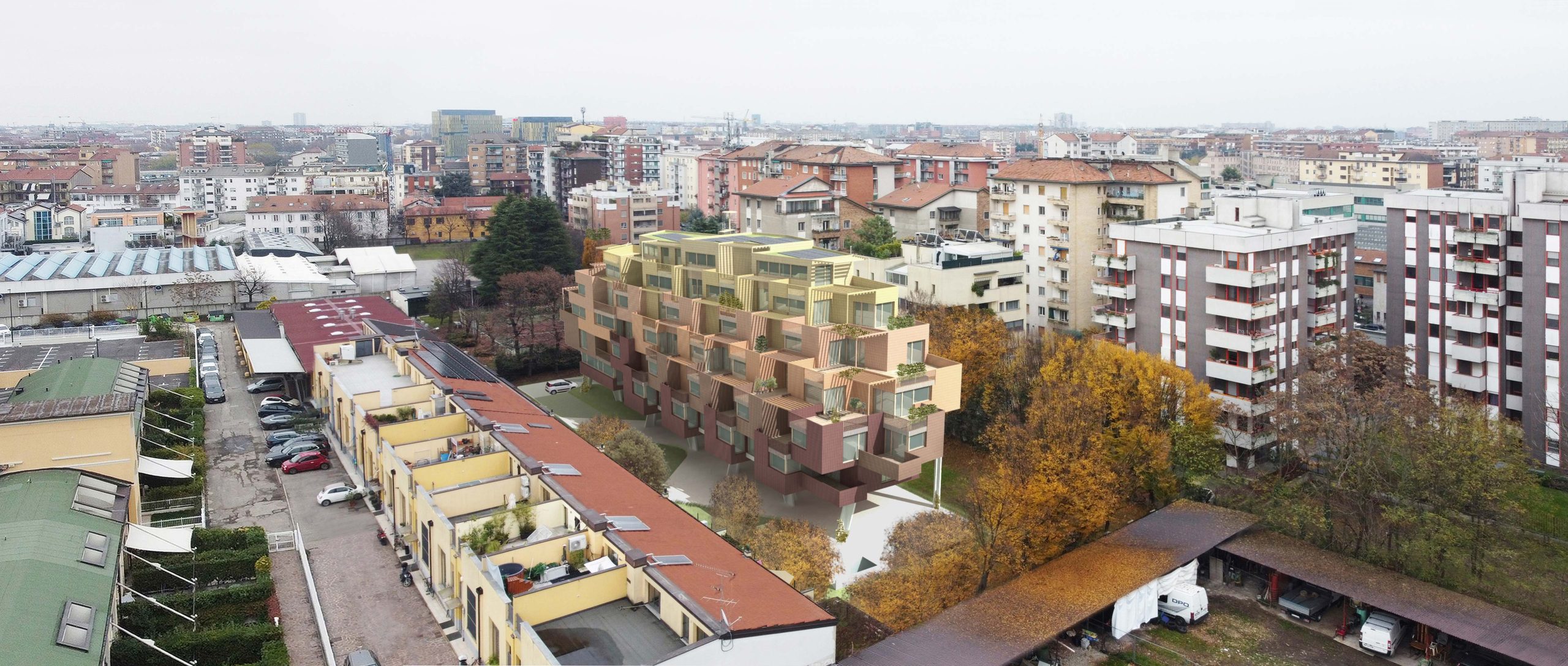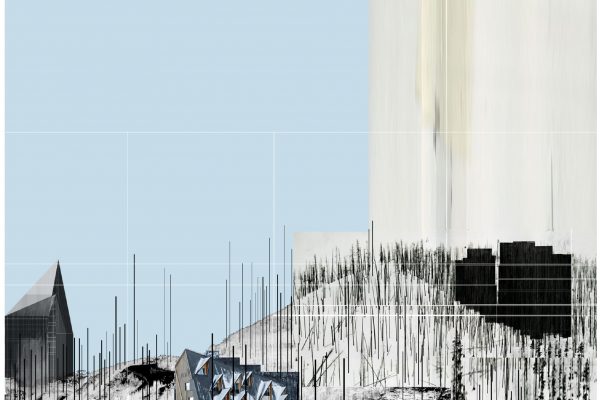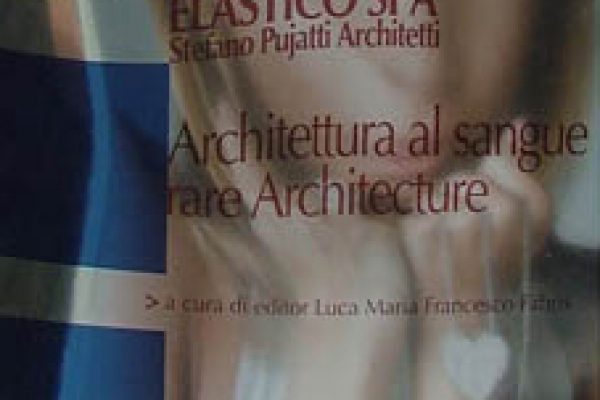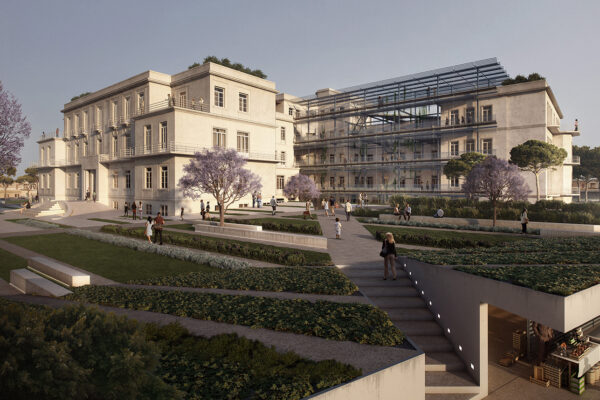2021 – ongoing _ PRIVATE RESIDENCES
New residential building in Milano
Milano
Renders: ELASTICOFarm
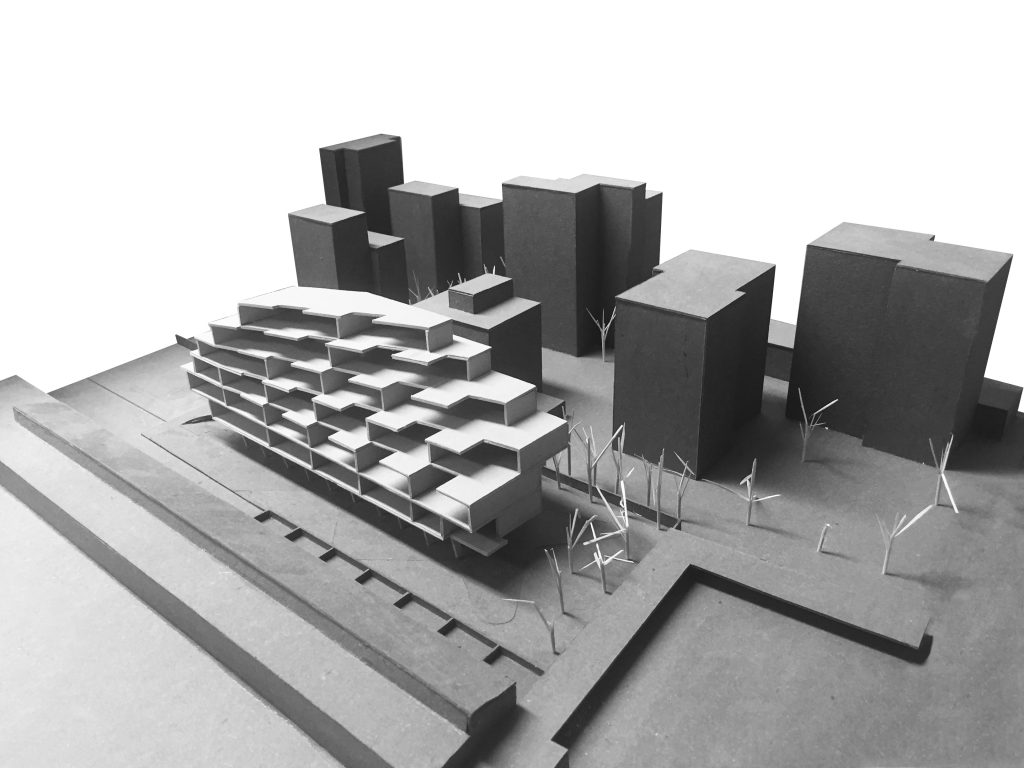
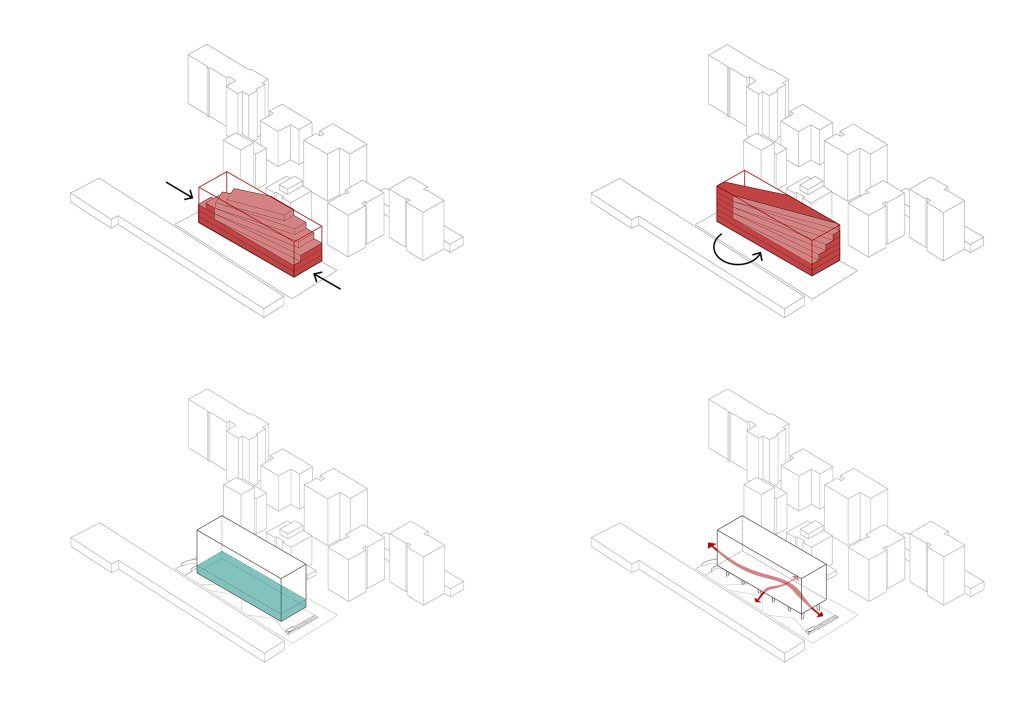
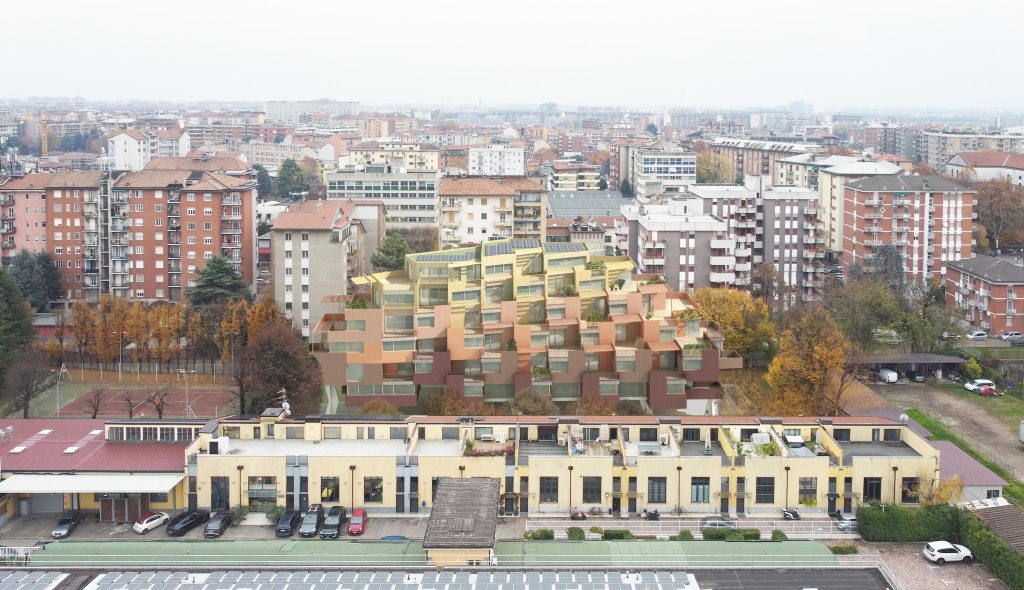
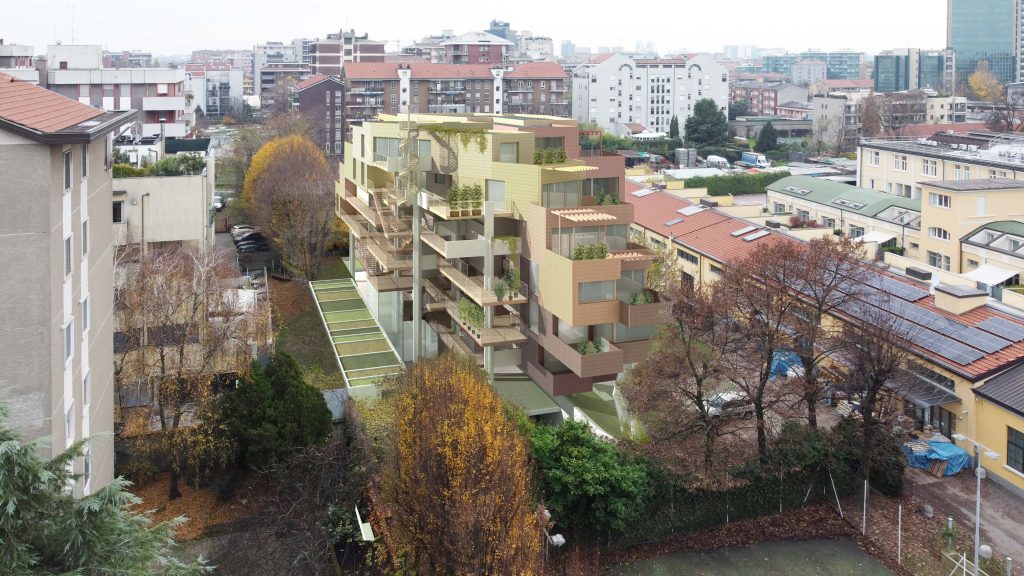
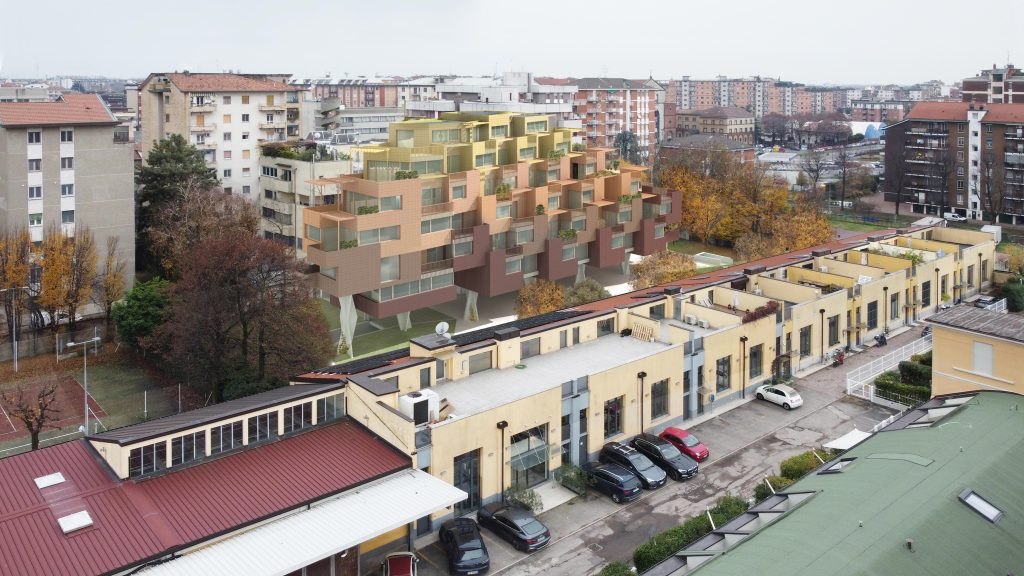
The project is located in a ex-industrial area called Watt37, in Milan’s Barona district. This unusual part of the city inadvertently creates a buffer space, quiet and protected. The architectural programme of the project focuses on the less perceptible qualities of the area: the almost rectangular size of the site, its orientation, its isolation from the city, in particular from road traffic, the potential views to the north-west over the city and the distant mountains, and the possibility of preserving the existing greenery as a glue between the new and the existing. These qualities are fundamental to the construction of an architectural organism capable of acting as a hinge between very different systems.
Starting from an in-line building form, and in order to make the best use of the residential views, it was considered to progressively rotate the north-west façade of the building, resulting in a dynamic form that responds to sunlight and views. This operation on the volume makes it possible to reduce the impact and the shadows cast by the building, and also allows the creation of large terraces that, facing west and north-west, will offer a beautiful view of the centre of Milan. The distribution elements explicitly refer to the typology of the ‘casa di ringhiera’ (railing house) characteristic of the Milanese tradition, allowing the apartments to be served by balconies. These pathways create an articulated façade, but with a regular distribution, a filter zone between the views of the new building and the retros of the existing buildings.
Project design: ELASTICOFarm
Team: Stefano Pujatti, Valeria Brero, Daniele Almondo, Serena Nano, Andrea Rosada
Client: private
Size: 2400 mq
N° units: 16
Progress: On going

