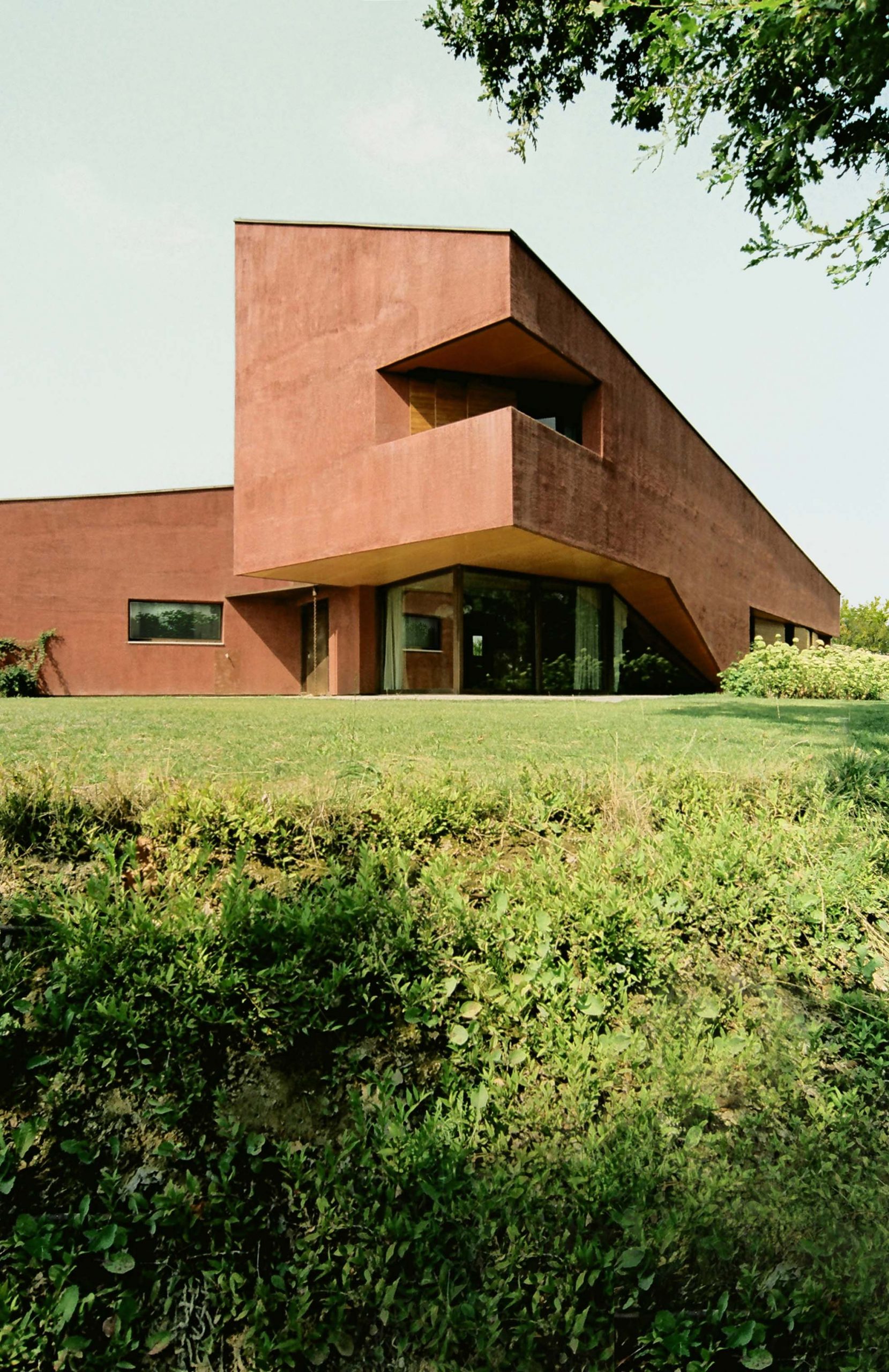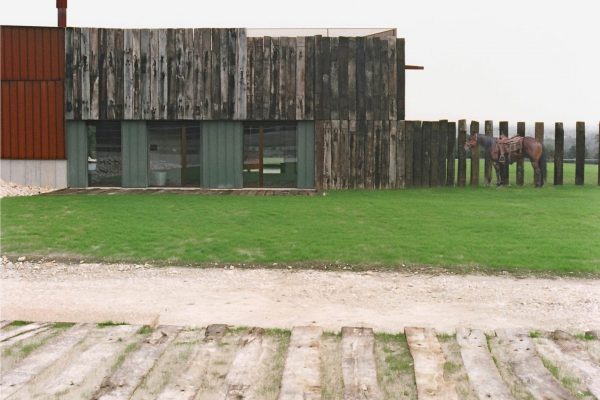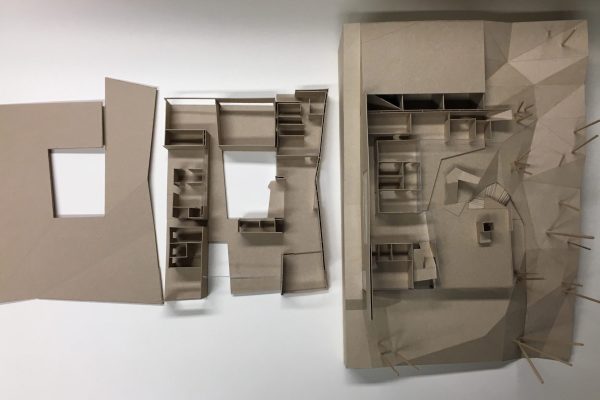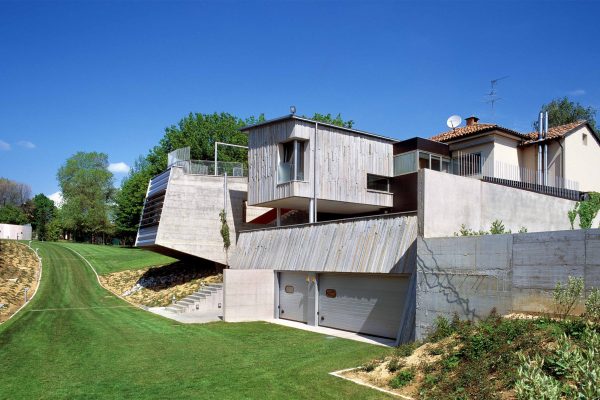2007-2011 _ PRIVATE HOUSE
Luxury villa inside the Golf Club of Tassarolo
Tassarolo (AL)
Photographs: Elisabetta Crovato
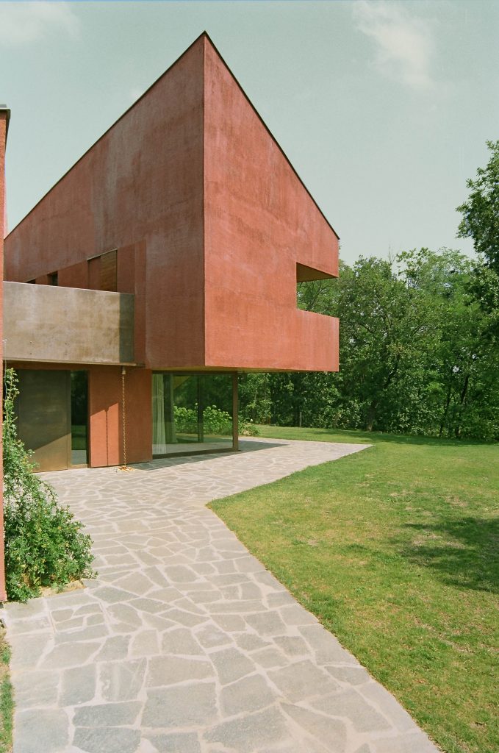
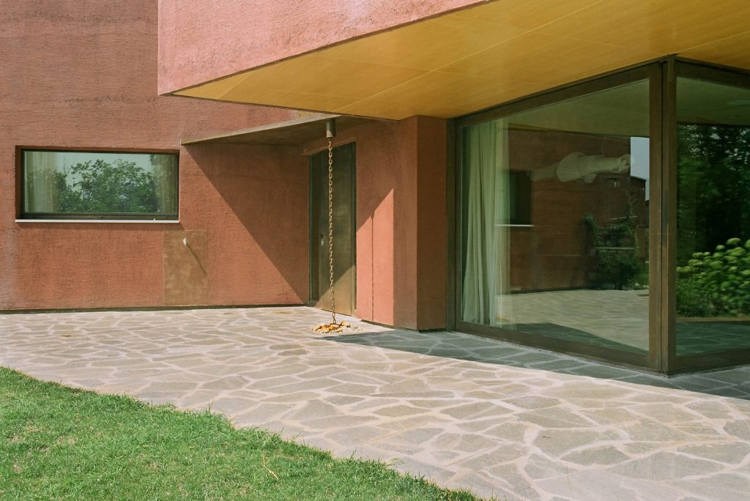
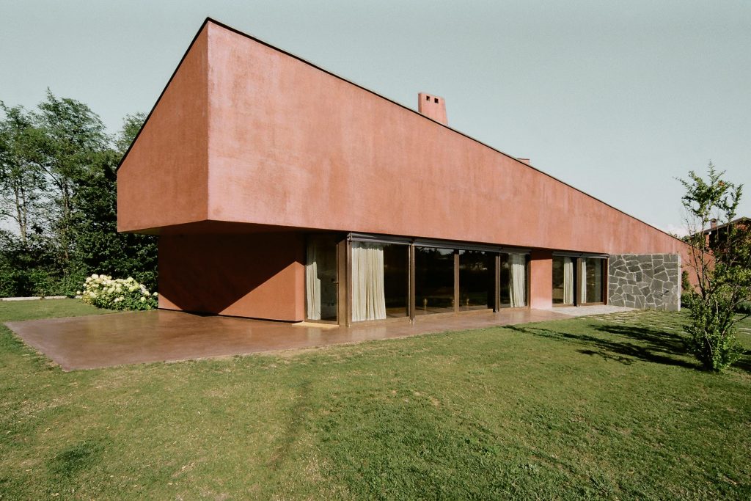
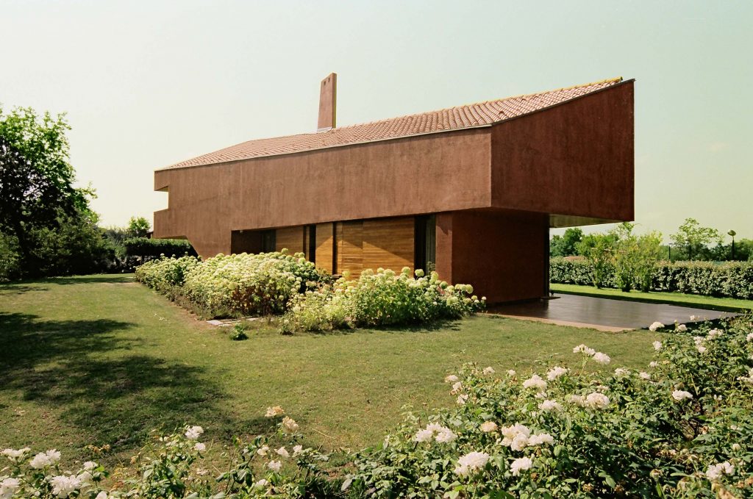
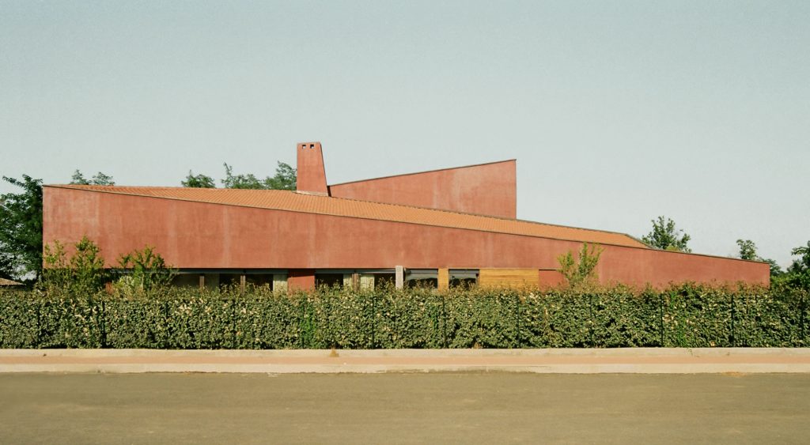
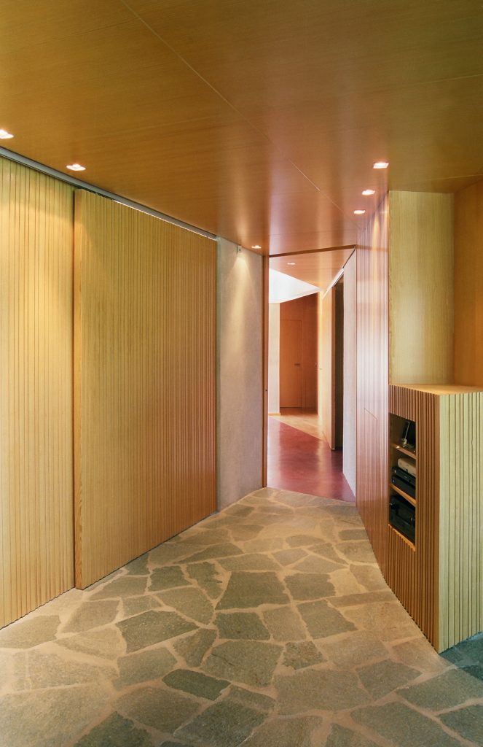
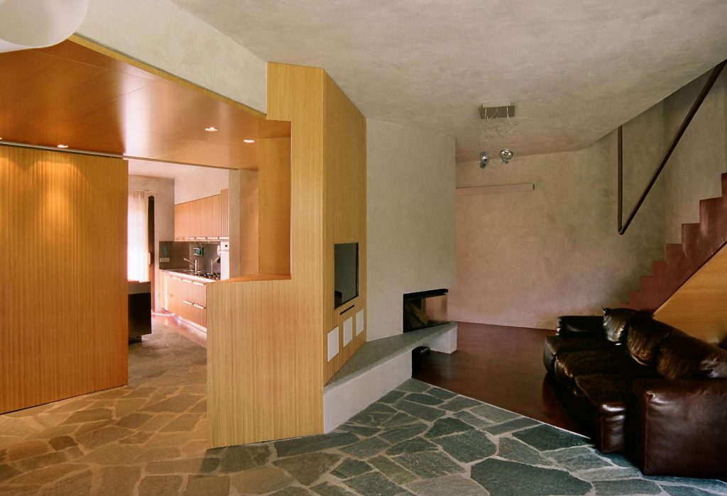
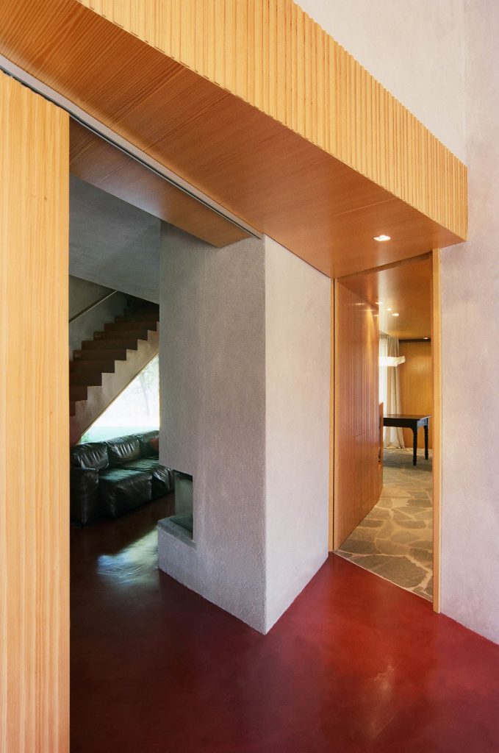
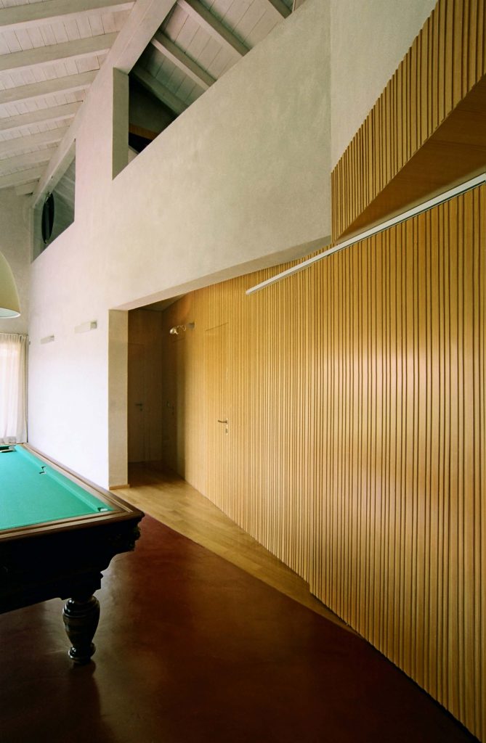
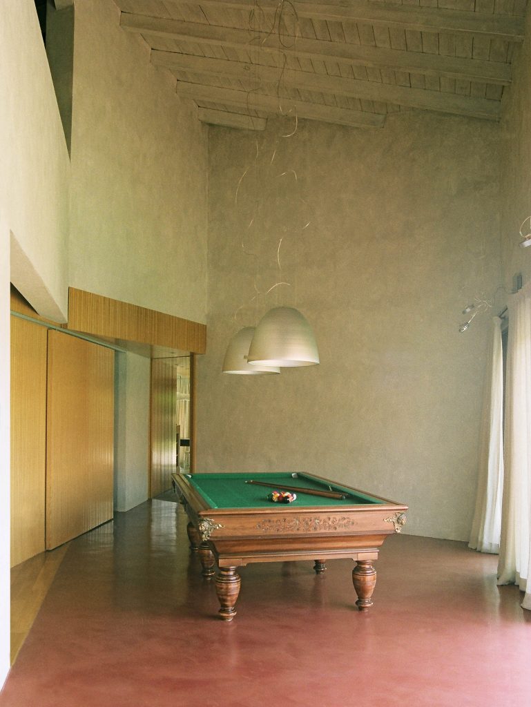
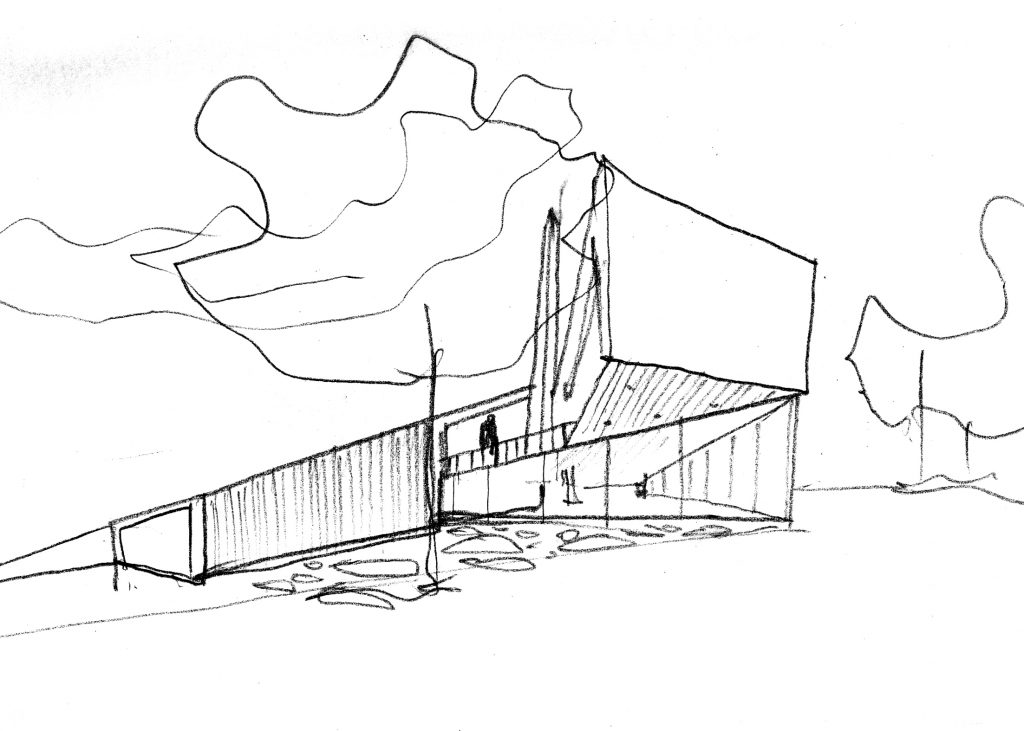
The houses stands within the grounds of a golf club in the hills backing onto the Apennines between Liguria and Piedmont.
It is part of a group of detached houses in a vernacular that masks a certain luxury behind a decidedly ordinary appearance.
Though using traditional building techniques and materials the design is characterised by a very contemporary architectural language. The entire composition hinges upon two wings that form a sort of V. This clear and precise feature is accentuated by the slope of the roof, which rises from south to north (and vice versa) around the chimney that forms a fulcral feature. The building culminates in a projecting volume that houses the master bedroom with an outside loggia looking towards the hills. This general layout also determined the façade elevations, with a plaster-faced wall which is anchored to the ground at the end of the east wing (where the garage is located) and then rises creating wide windows that illuminate the living area.
Particular attention was dedicated to the relation between inside and outside: the weight-bearing partition walls that jut out from the enclosed volume – plus the use of different types of flooring extended to outside the building – all serve to define more circumscribed, private areas.
Project design: ELASTICOFarm
Team: Stefano Pujatti, Corrado Curti, Valeria Brero, Daniele Almondo, Elena Ferraris
Client: Carena s.p.a. Genova
Size: 350 mq
Progress: Built
Structural design: Arching s.r.l.
Plant consultant: Luciano Ghia
Building contractor: Carena s.p.a.

