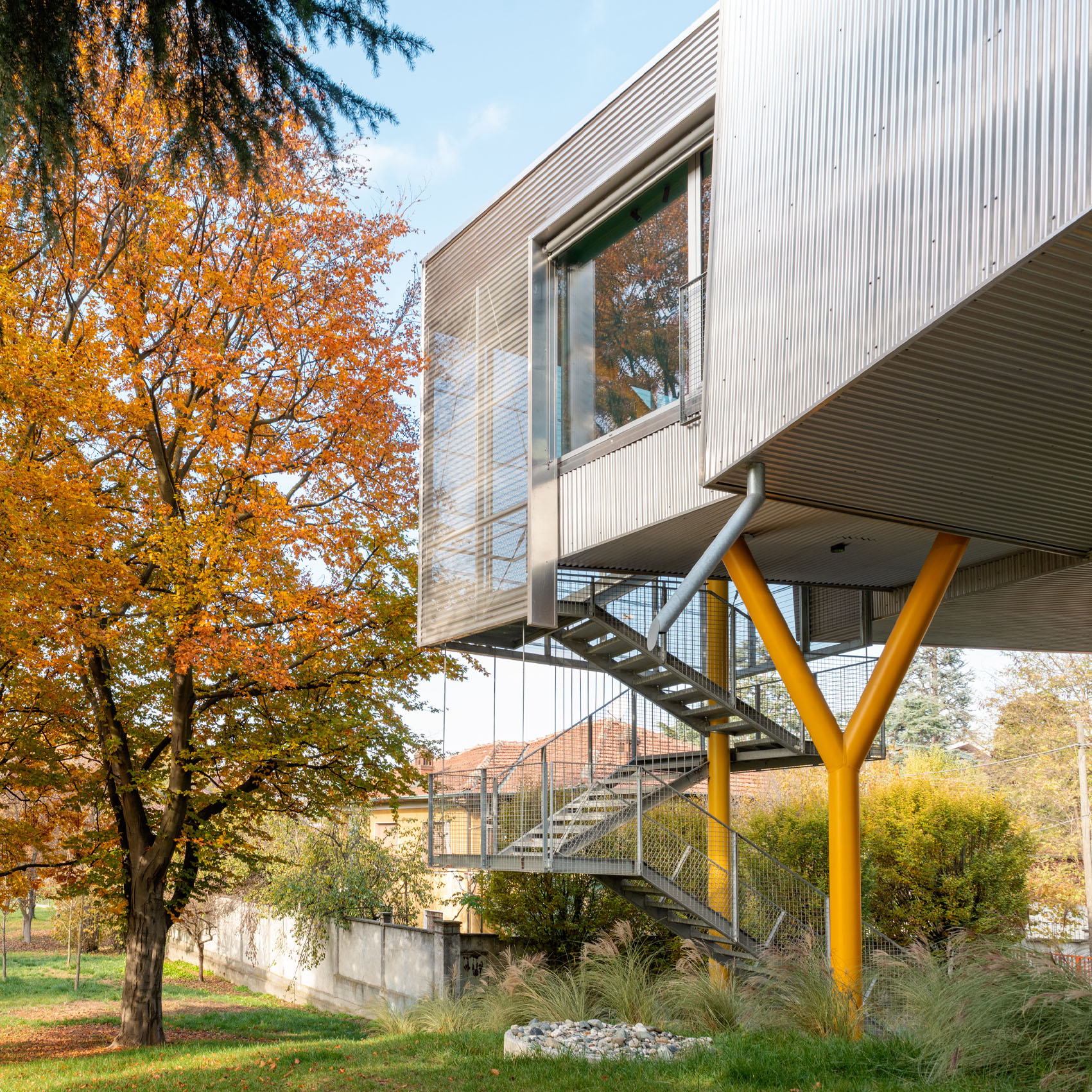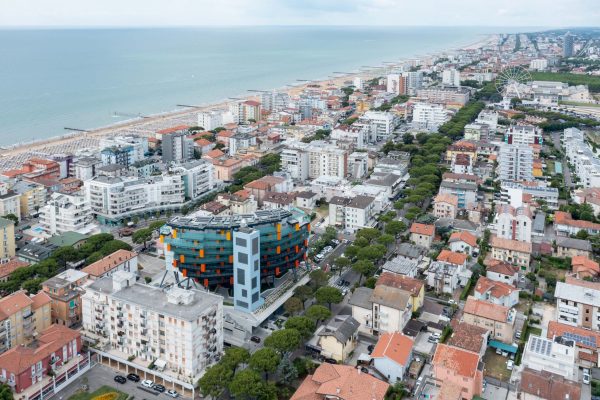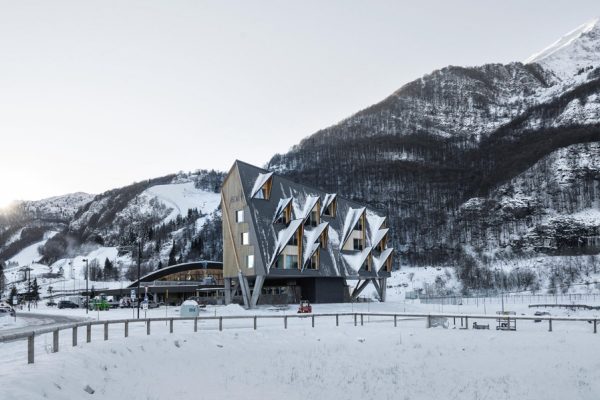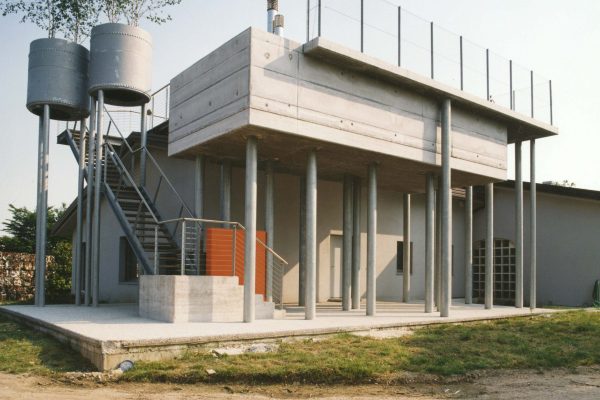2015-2021_ PRIVATE HOUSE
Renovation and extension of existing building
Cambiano (TO)
Photographs: Studio Campo – Anna Positano, Gaia Cambiaggi
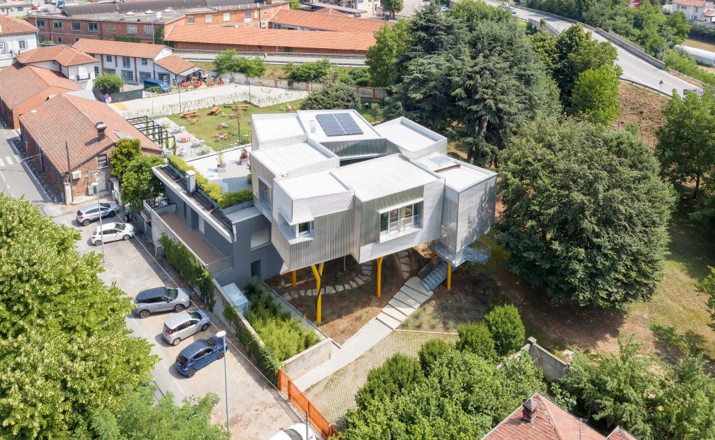
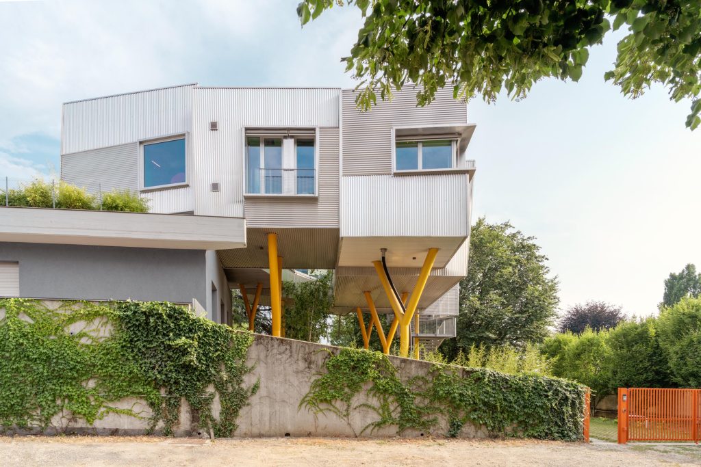
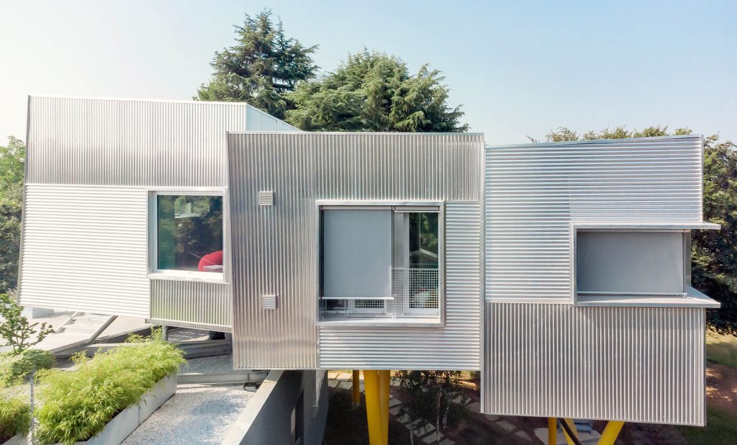
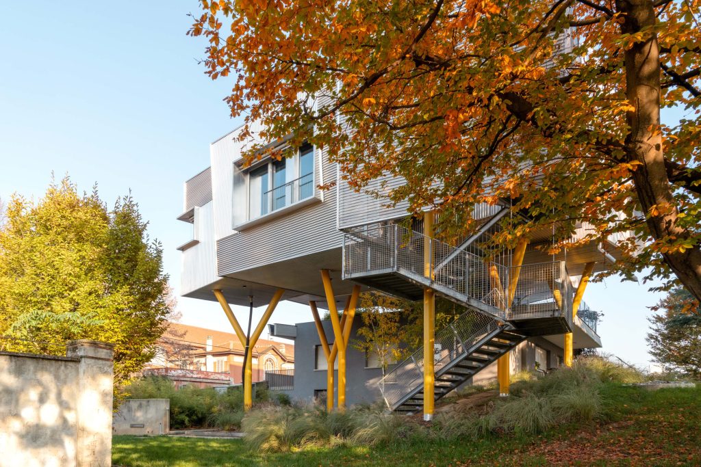
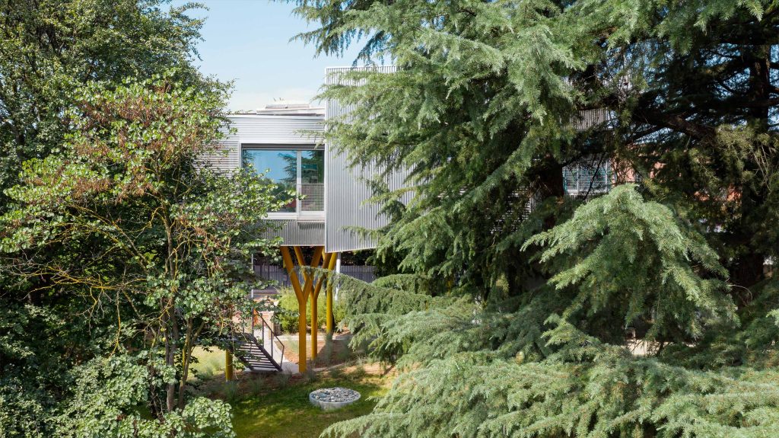
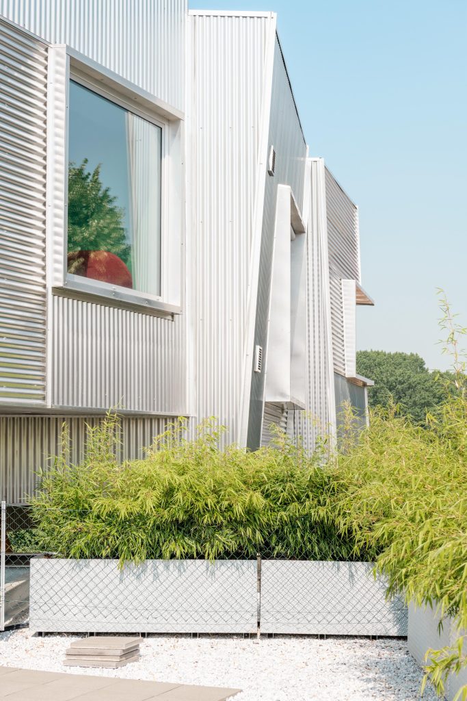
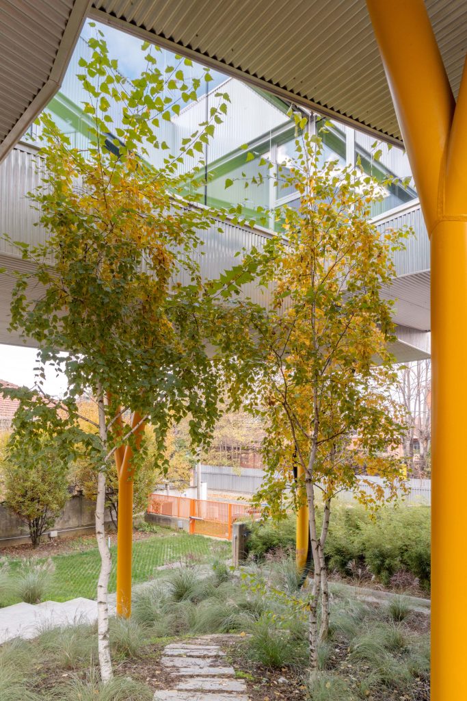
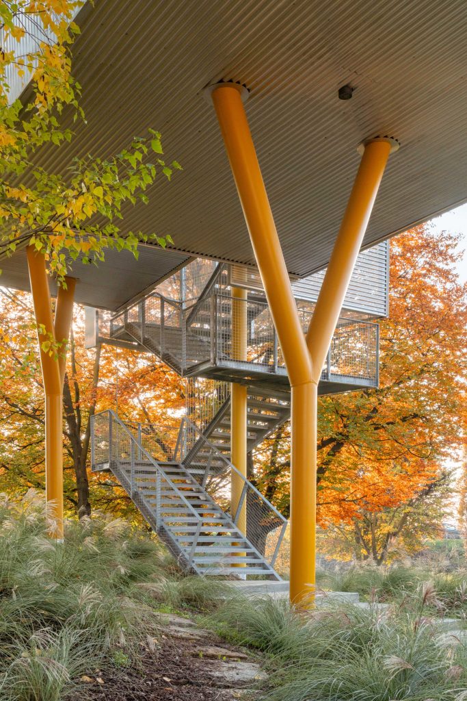
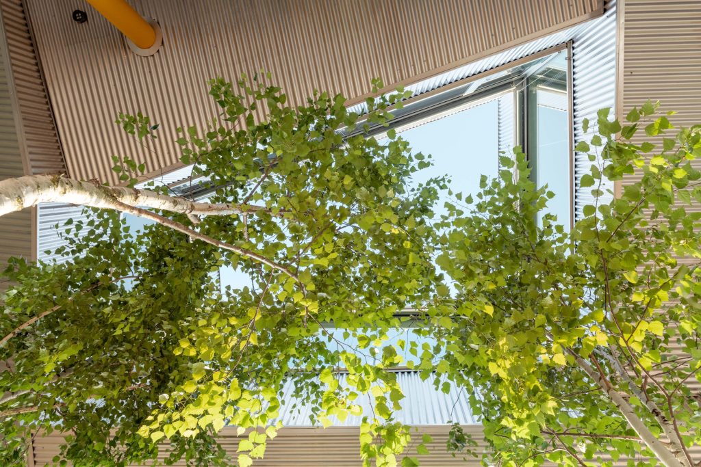
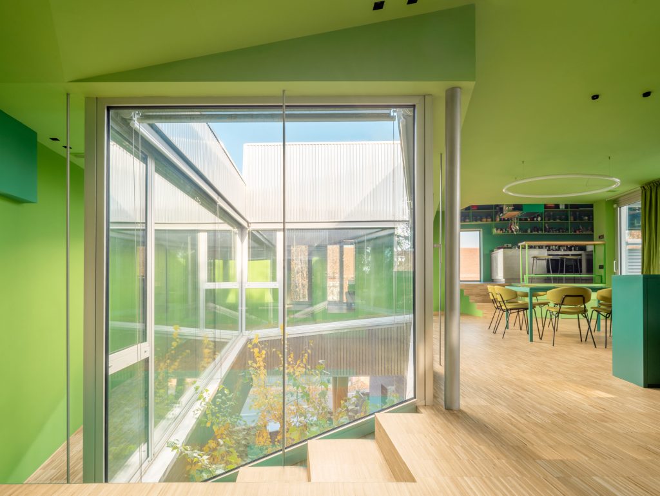
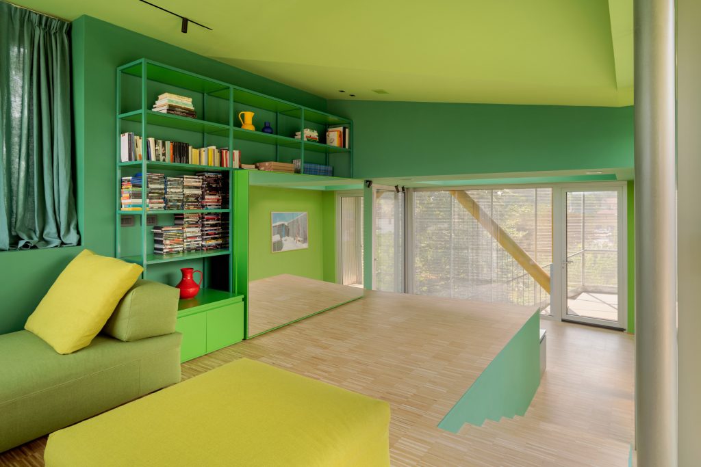
In a private park full of large trees, the renovation of a 1970s house provides an opportunity to build a new living unit that uses the roof of the existing house as a private garden, intimate but open to the landscape of the western Alps and Monviso. Like the foliage of a forest, the rooms of the house are detached from the ground and gather around a “central hole” from which the vertigo and detachment from the ground is accentuated. The pillars branch out and deliberately make the quotation literal. The reflective corrugated metal cladding does not deny the metaphor but plays ironically with it, reflecting light and colours in an unpredictable way. Inside, a ramped pathway distributes the rooms of the house, which have a 360° view of the urban landscape.
Project design: ELASTICOFarm
Team:
Client: Private
Size: 390 mq
Progress: Built

