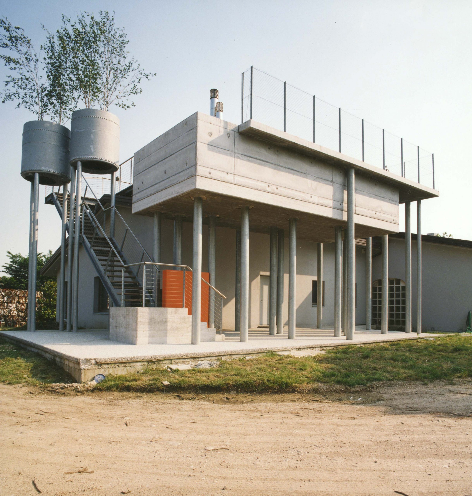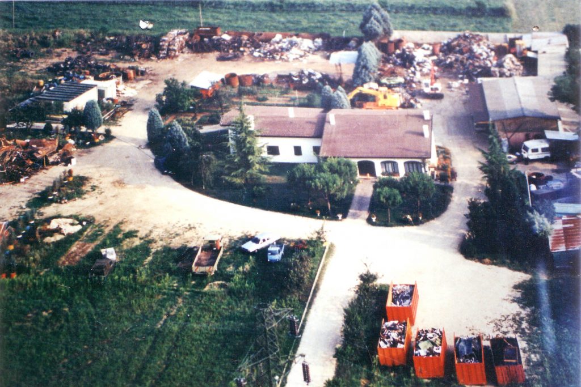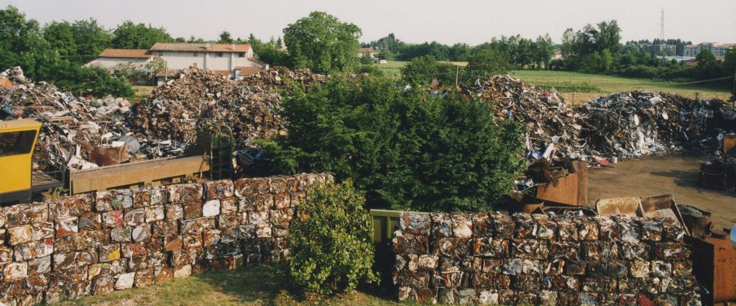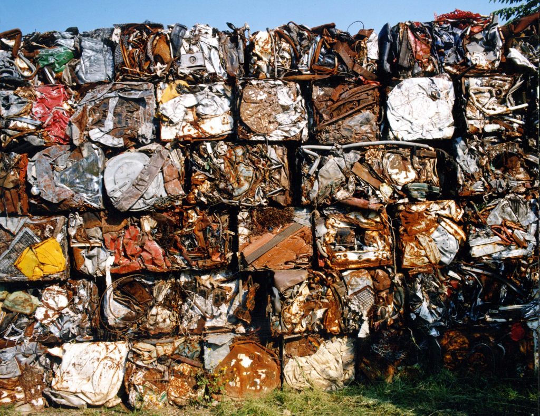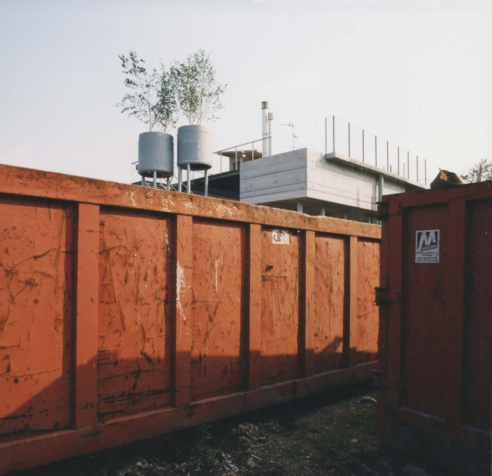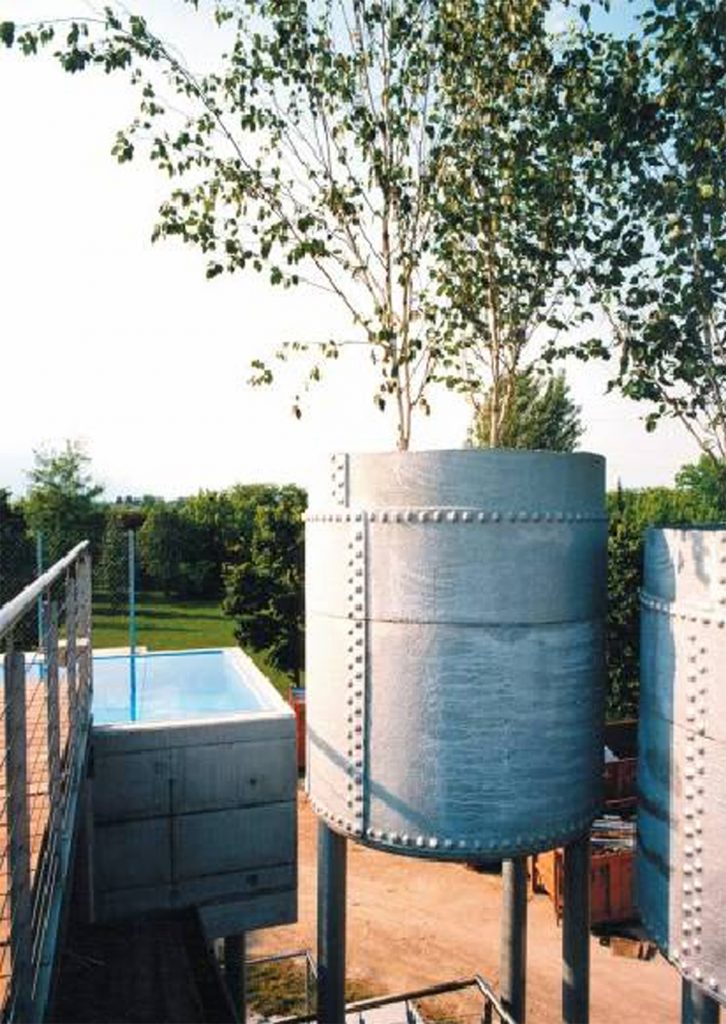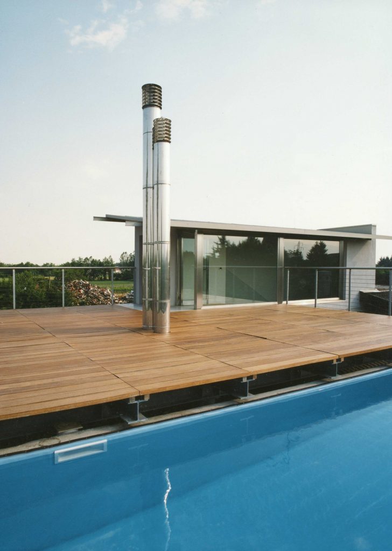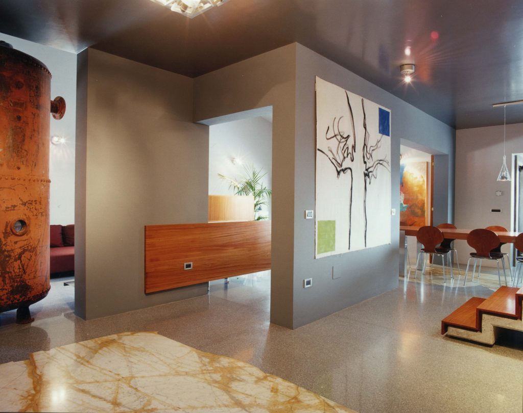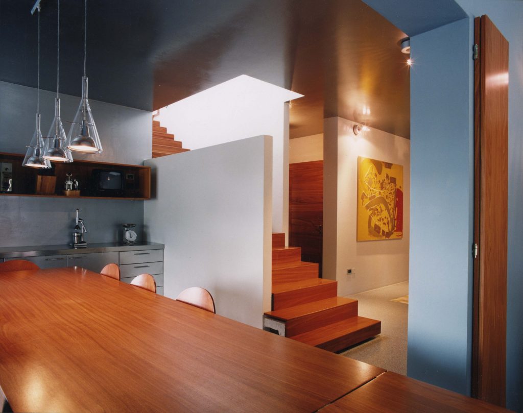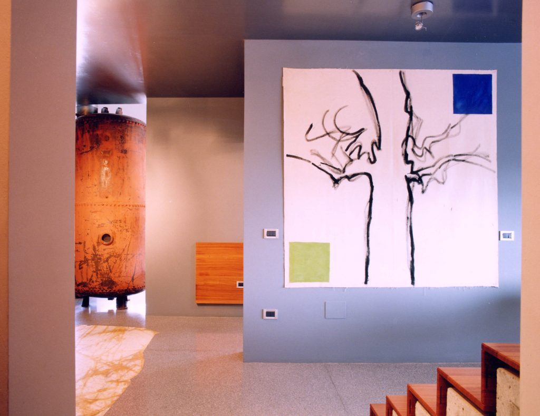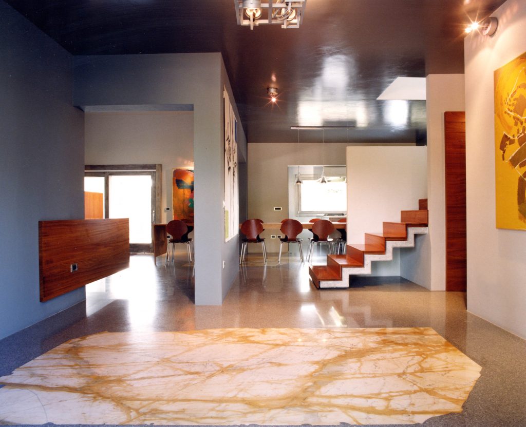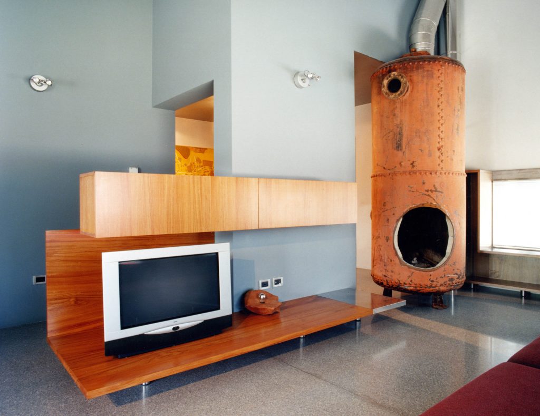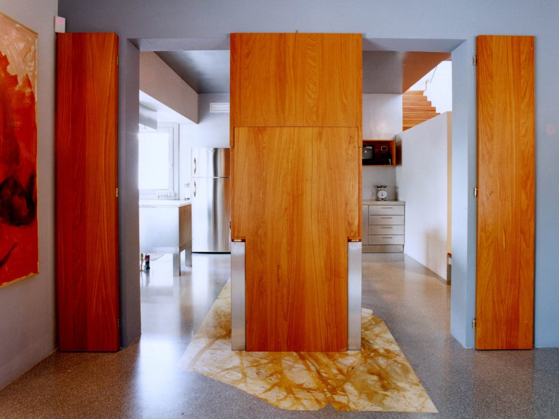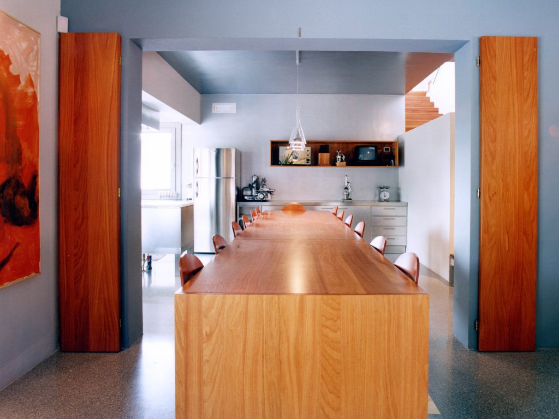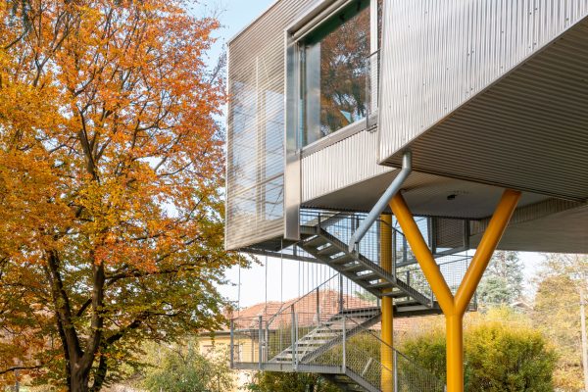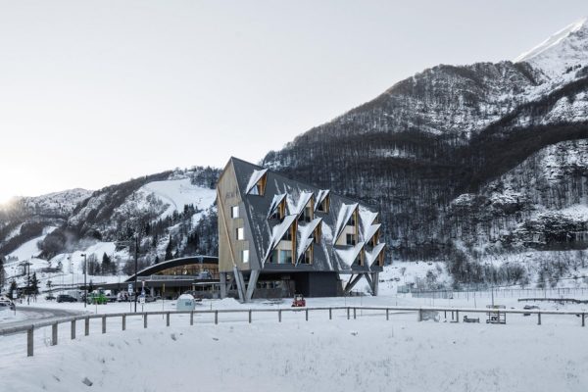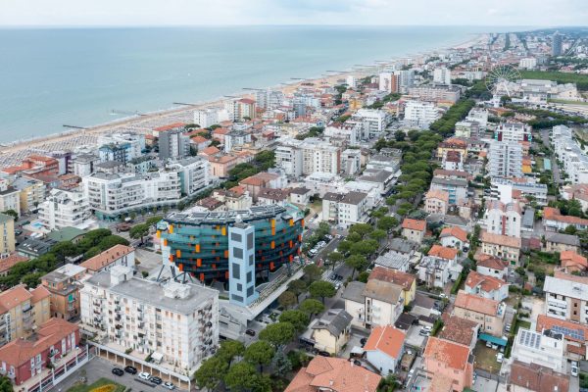1998-2000_ PRIVATE HOUSE
Renovation and extension of single-family residence with rooftop pool
Pordenone
Photographs: Pino Dell’Aquila
The challenge here was to approach the redevelopment of this rather banal house (in a far from propitious setting as a scrap-metal recycling plant) with the same care and attention as one might apply in restoring a historic building.
Exploiting contradictions between the actual site and the world of aspirations, we were stimulated by the clients’ clear-sighted irony to play upon what have become veritable status symbols. The marble which is generally used for public areas here becomes a sort of carpet. Similarly, a rusty old water tank plays the role of a rustic fireplace – another classic feature associated with the popular notion of such houses.
By adding a swimming pool on the roof we tried to create a new relation with the landscape: in fact, seen from a distance, the scrap metal becomes the stuff of atmospheric poetic installations.
Isolated from the noise and dirt that surrounds them, these recycled objects have the sculptural, chromatic qualities of works of art.
In the garden, some crushed cubes of scrap metal serve to form a dividing wall between residence and work, between rusty metal and stainless steel kitchen.
Two large vases, made from a recycled water tank, raise trees up to the level of the water in the pool.
Project design: ELASTICO (Stefano Pujatti, Simone Carena, Alberto Del Maschio)
Team: Stefano Pujatti, Simone Carena, Alberto Del Maschio, Cesario Carena, Ester Musso, Davide Musmeci, Cristina Negri, Ludovico Ricci
Client: Private
Size: 200 mq
Progress: Built

