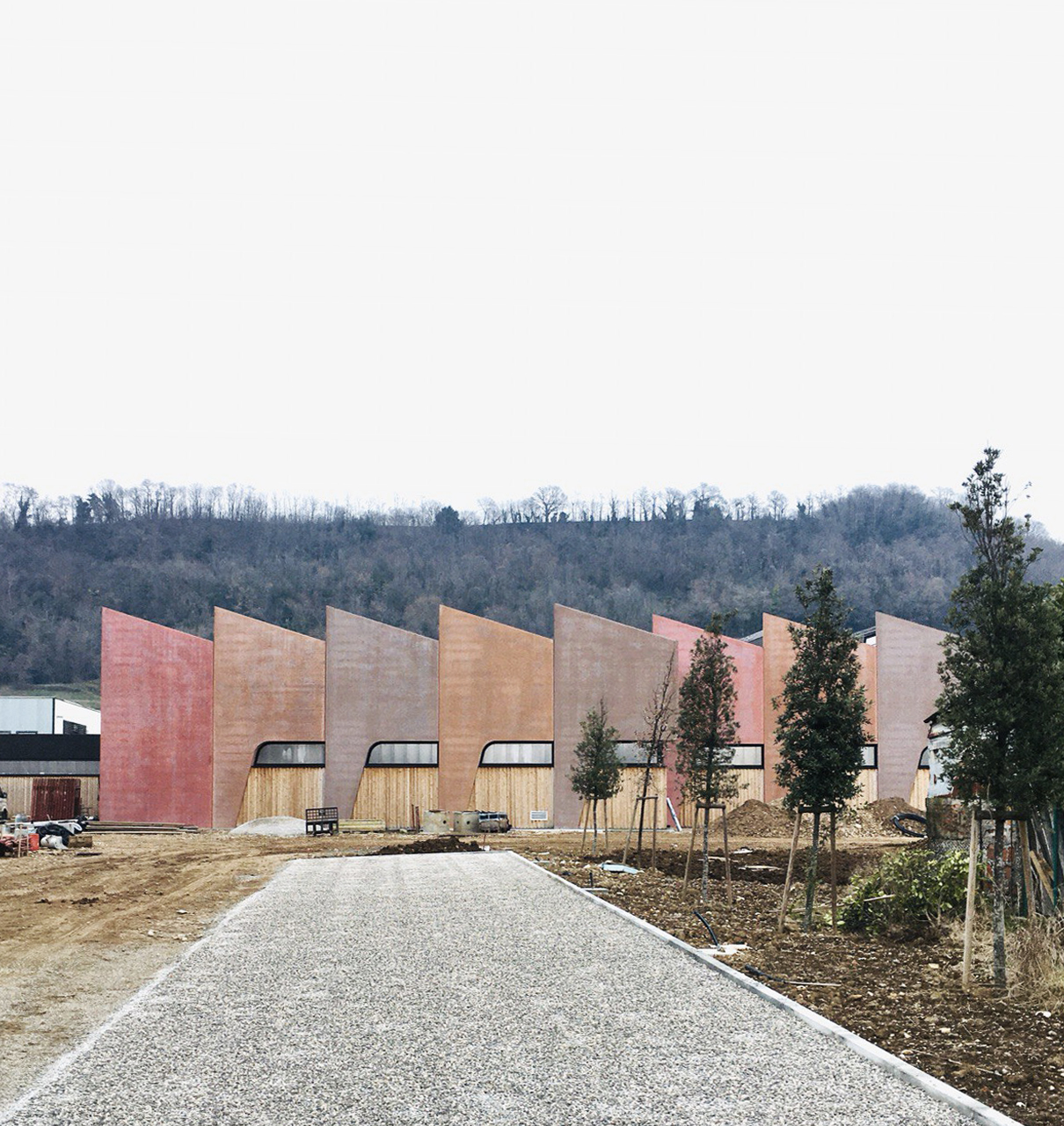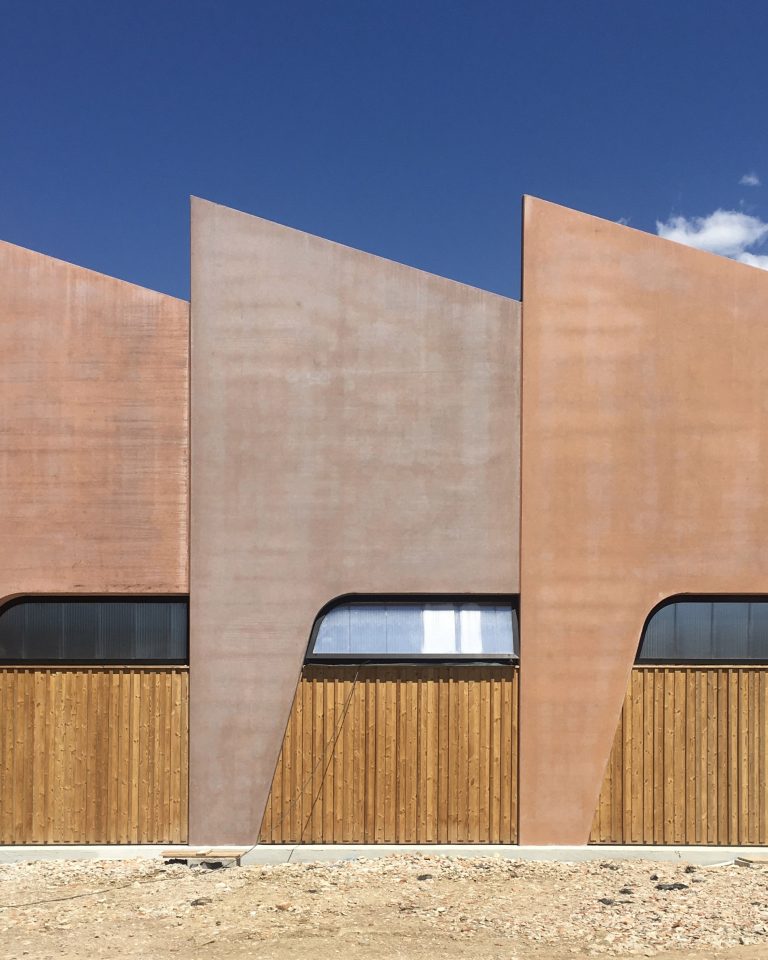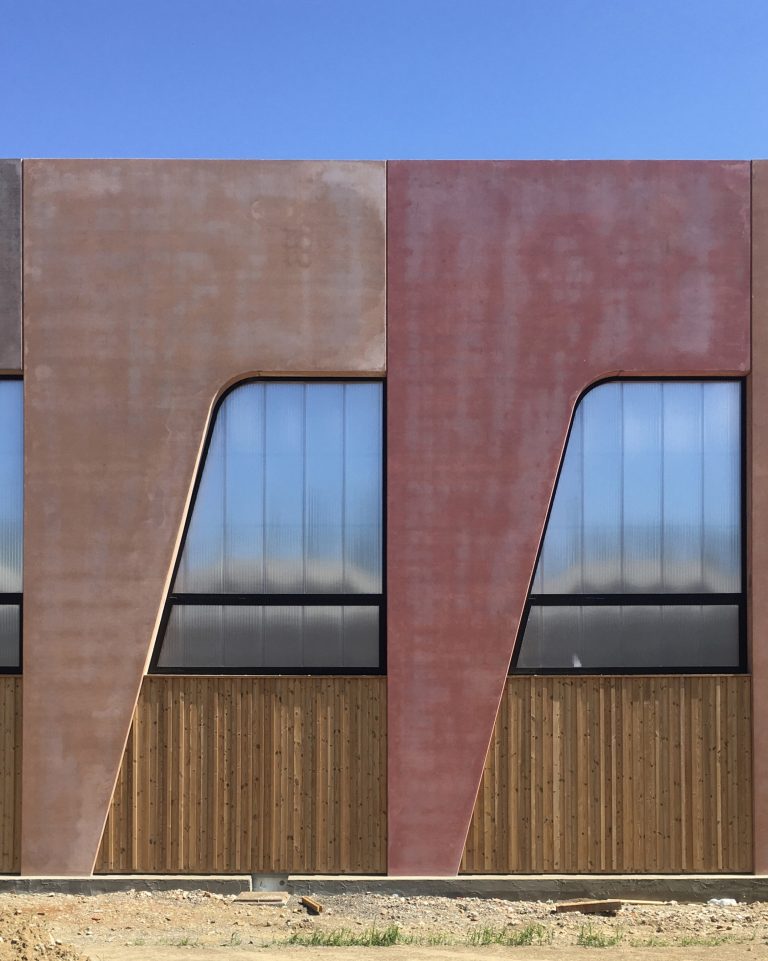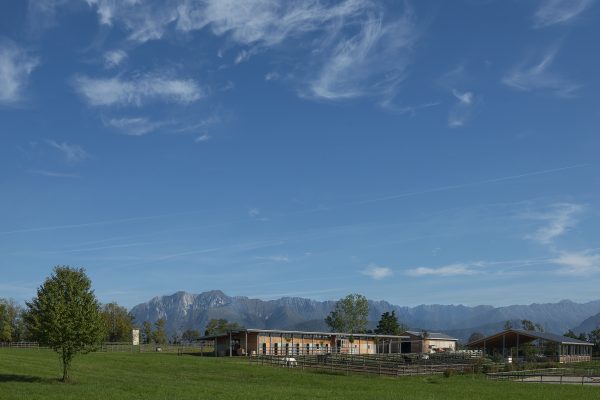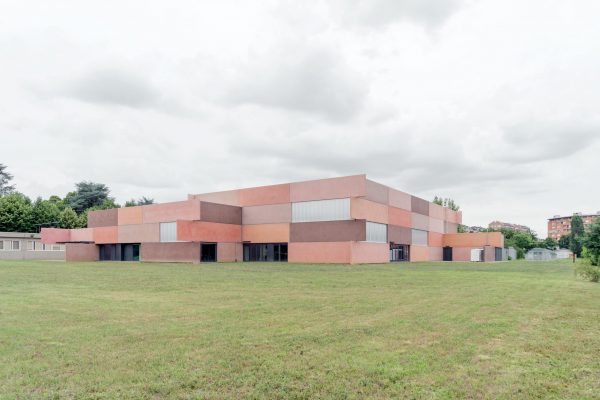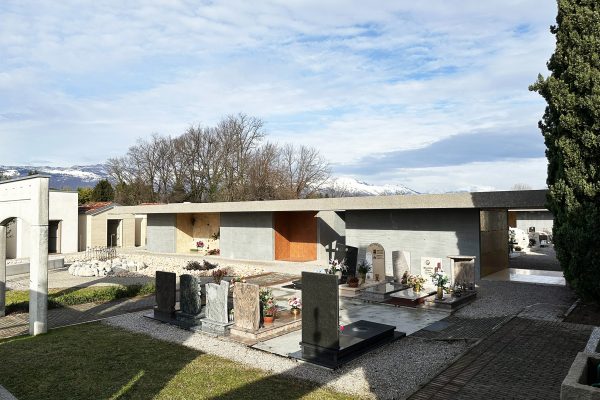2015-2019_ COMMERCIAL BUILDING
Expansion of the company’s production site and offices
Brazzano di Cormons (GO)
The wine industry has a big development in Italy from the 70’s. From this moment it begins to take place the idea that the winery has to be more related to the territory. In fact, in the past was considered only as a production space and the wineries were considered just as building for industrial production, then built in an efficient way without taking care the preservation of the landscape in which they are located.The development of the enogastronomic tourism and the natural beauty of the vineyard landscape create a new aesthetic sensibility.
For the project of the Winery of Livio Felluga we worked to create a harmony between the landscape and the winery building using the industrial technology language. We used the precast concrete panels with forms and colors that create a relation between architecture and landscape.
Project design: ELASTICOFarm
Team:
Client: Livio Felluga s.r.l.
Size: 1550 mq
Progress: Built

