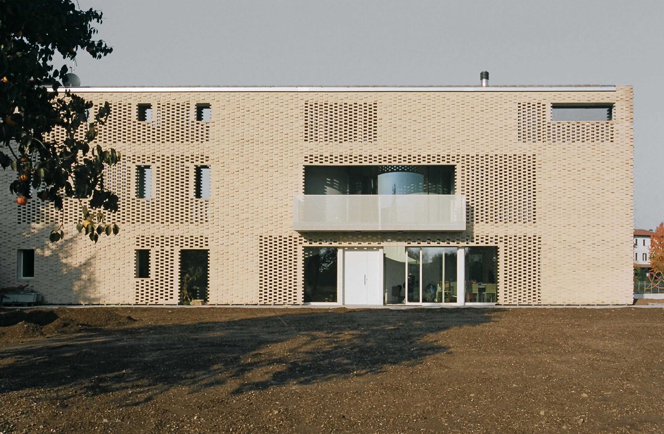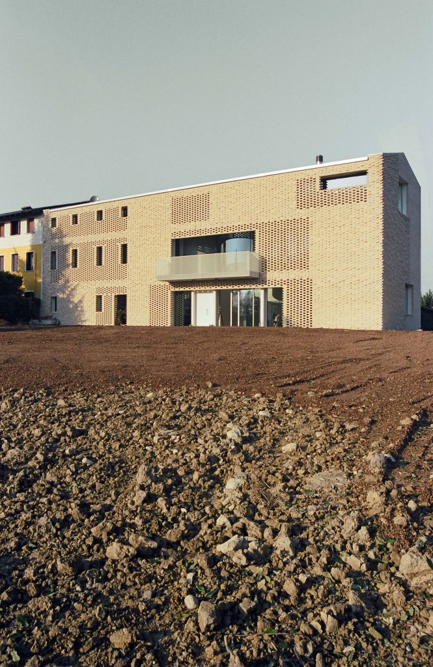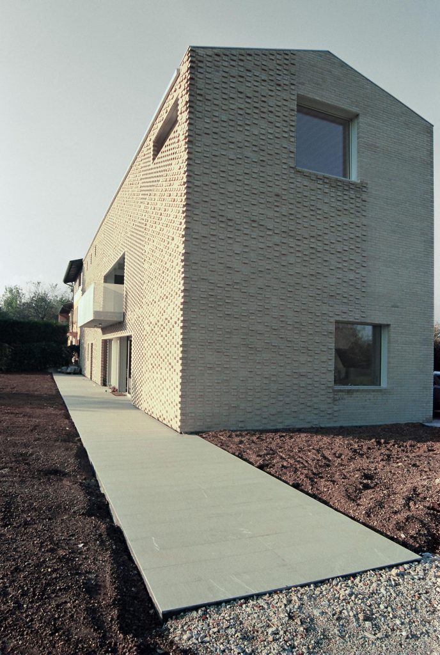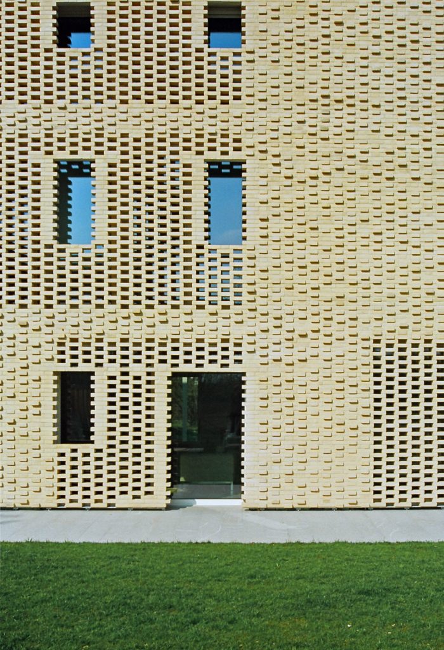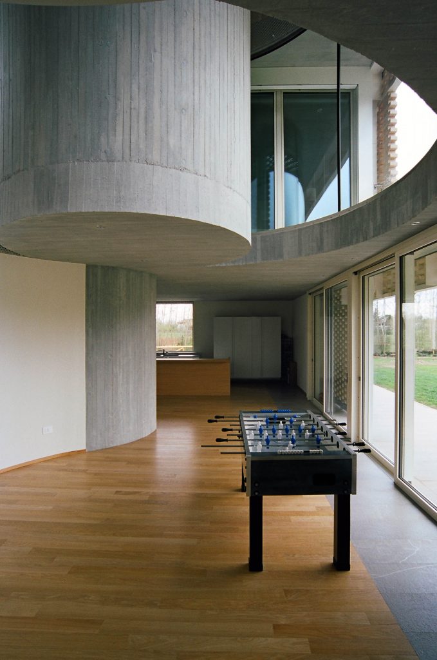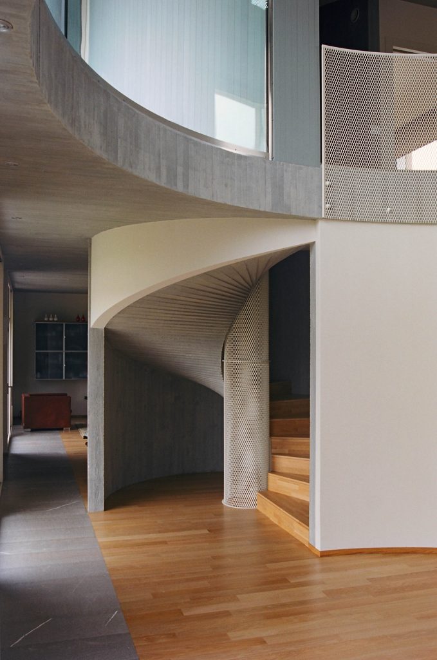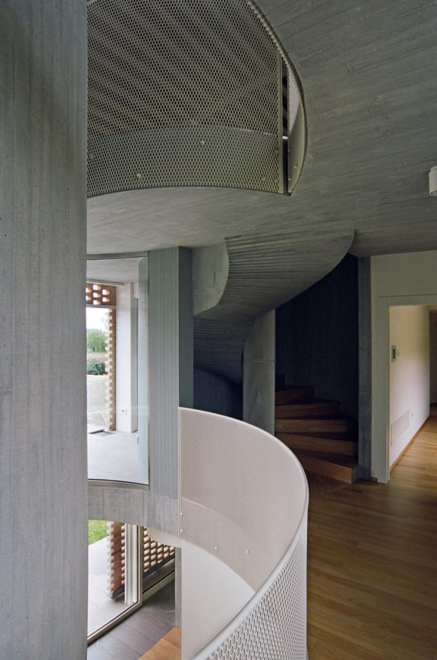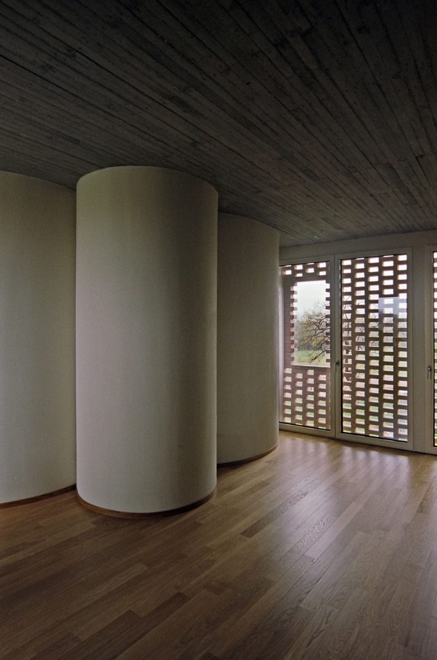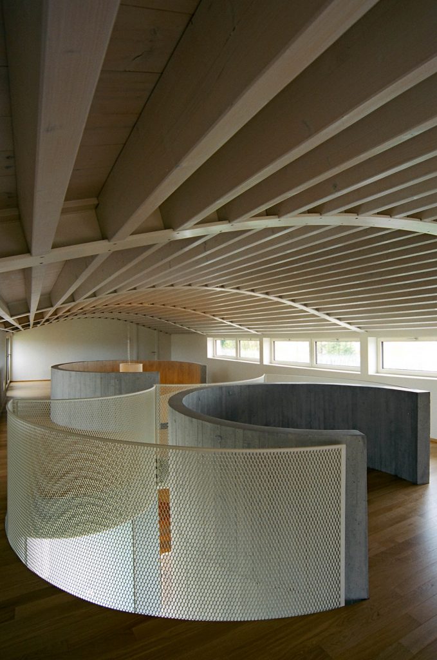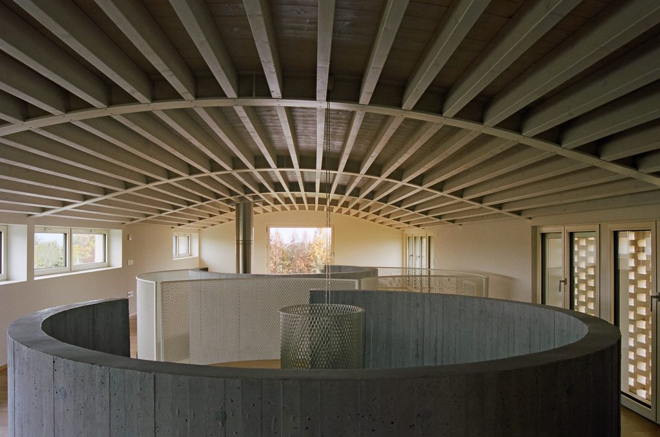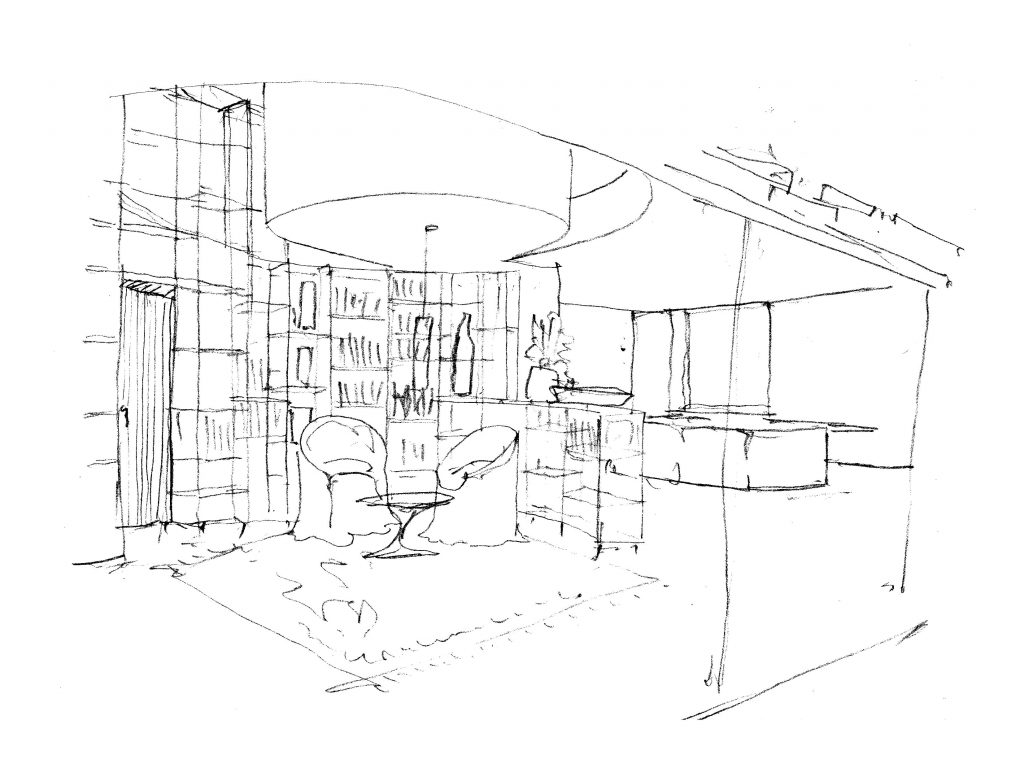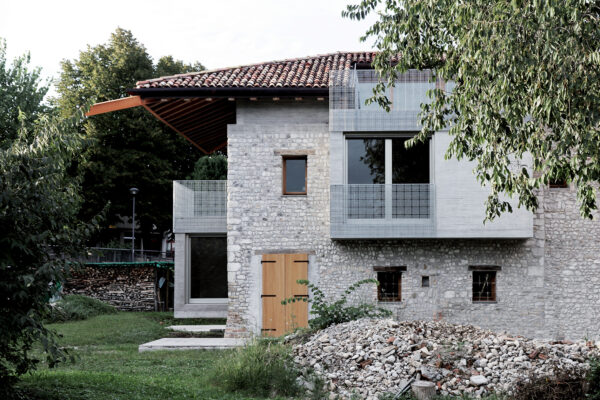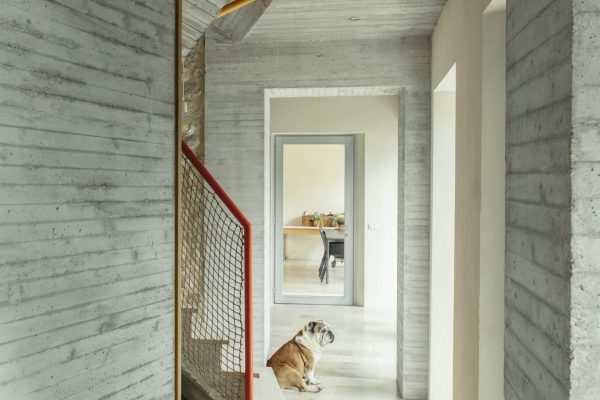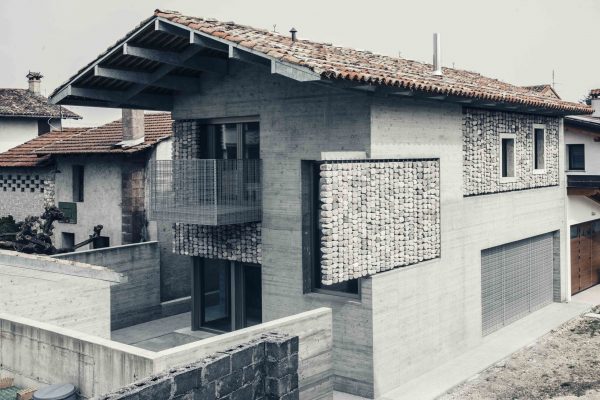2006-2011 _ PRIVATE HOUSE
Conversion and extension of a rural building into a luxury villa
Sacile (PN)
Photographs: Elisabetta Crovato
The project was on a compound of row country houses. By demolition, reconstruction according to the original shape and elevation, the result is a single volume even though it preserves the memory of the existing structure.
This is clear especially in the south elevation, characterized both by the typological repetition of existing perforated patterns, and by the reinterpretation of large openings of porches and barns in rural houses.
These two different compositional logic characterize only the outer skin of the building: it is made of bricks by using the technique of “triage” as the traditional rural houses of Friuli. Behind this coating, is possible to open large windows that fill the rooms with light but are shielded from the grid of bricks.
The solid wall is made by a bricks laid head weaving that comes out from the edge of the facade This is a positive that is linked to the negative of the portions made in triage.
The extreme simplicity of the exterior composition contrasts with an inner complexity generated by the intersection of cylinders of different diameters that define spaces and can be perceived at different levels.
Project design: ELASTICOFarm
Team: Stefano Pujatti, Alberto Del Maschio, Marco Burigana, Valeria Brero, Corrado Curti, Daniele Almondo
Client: Private
Size: 650 mq
Progress: Built
Structural design: INTE.CO. s.r.l.
Plant consultant: TSERVICE
Building contractor: Impresa Martorel s.r.l.

