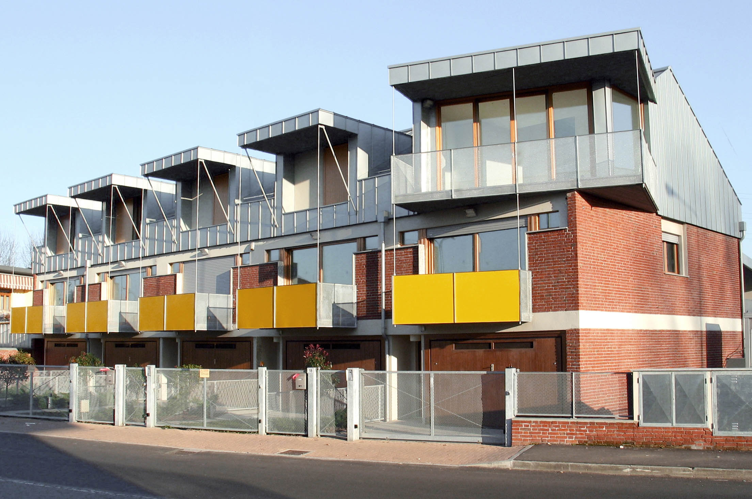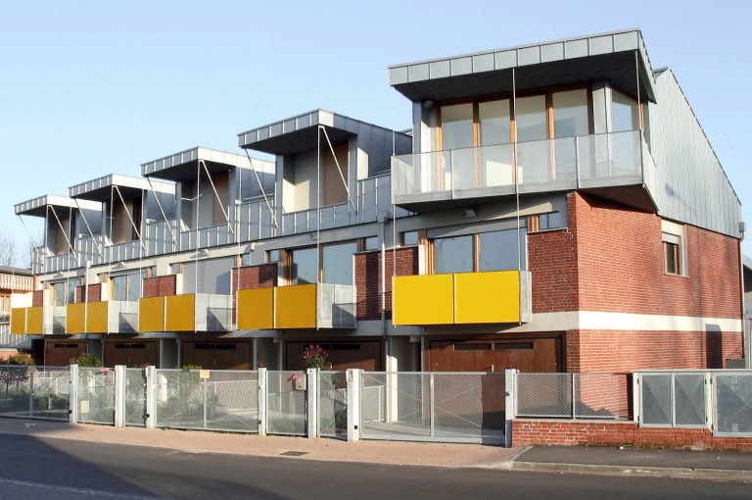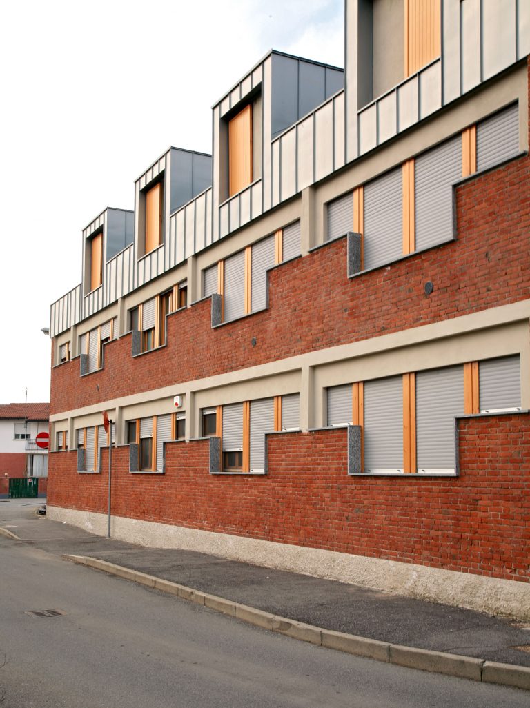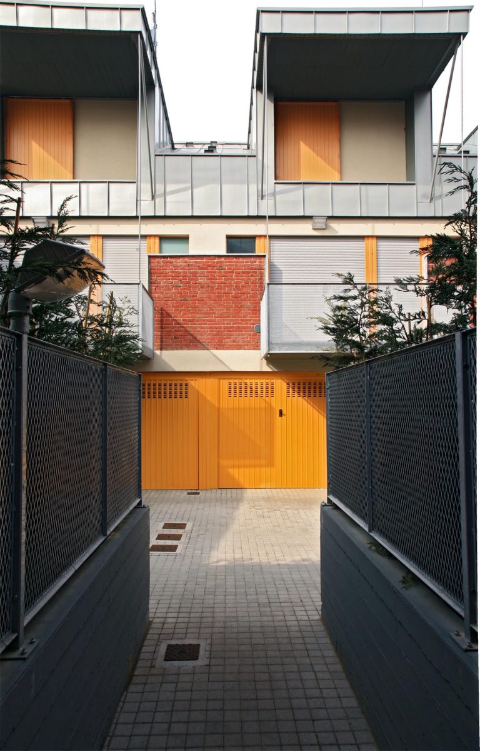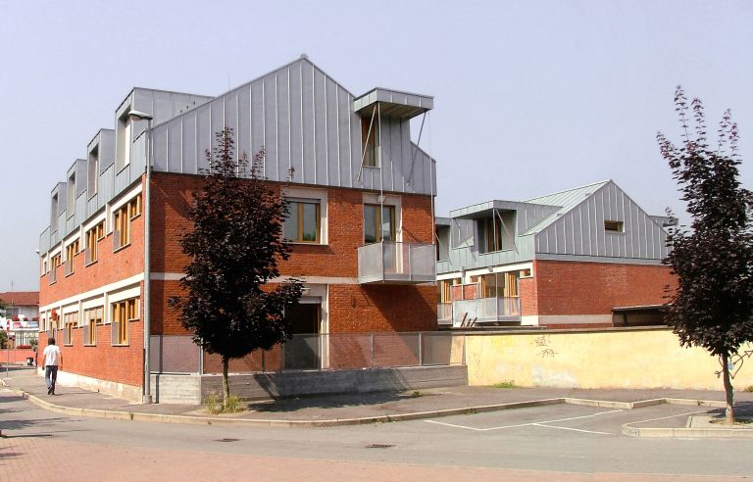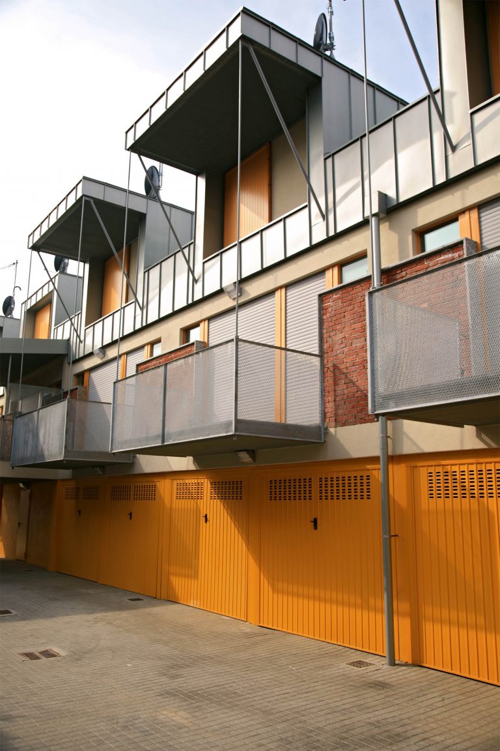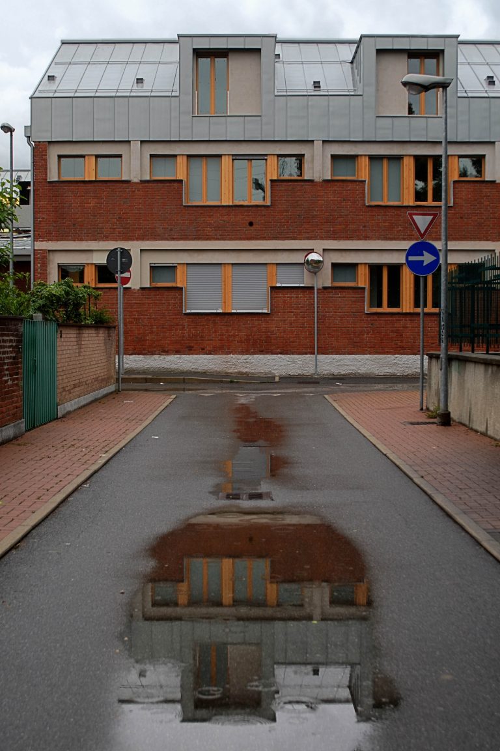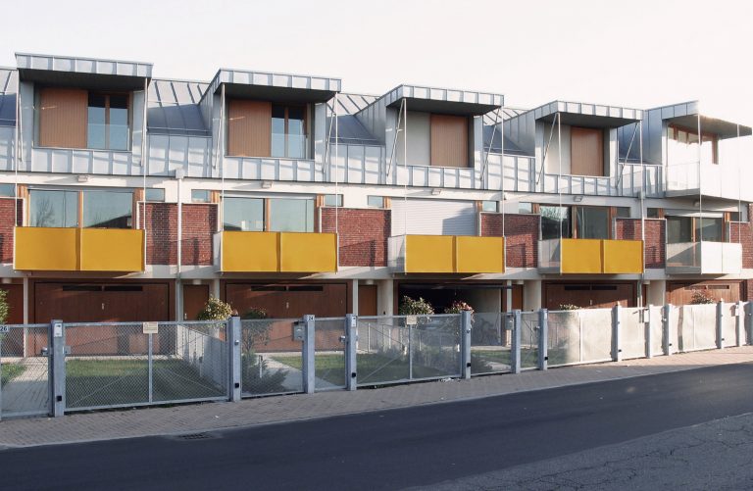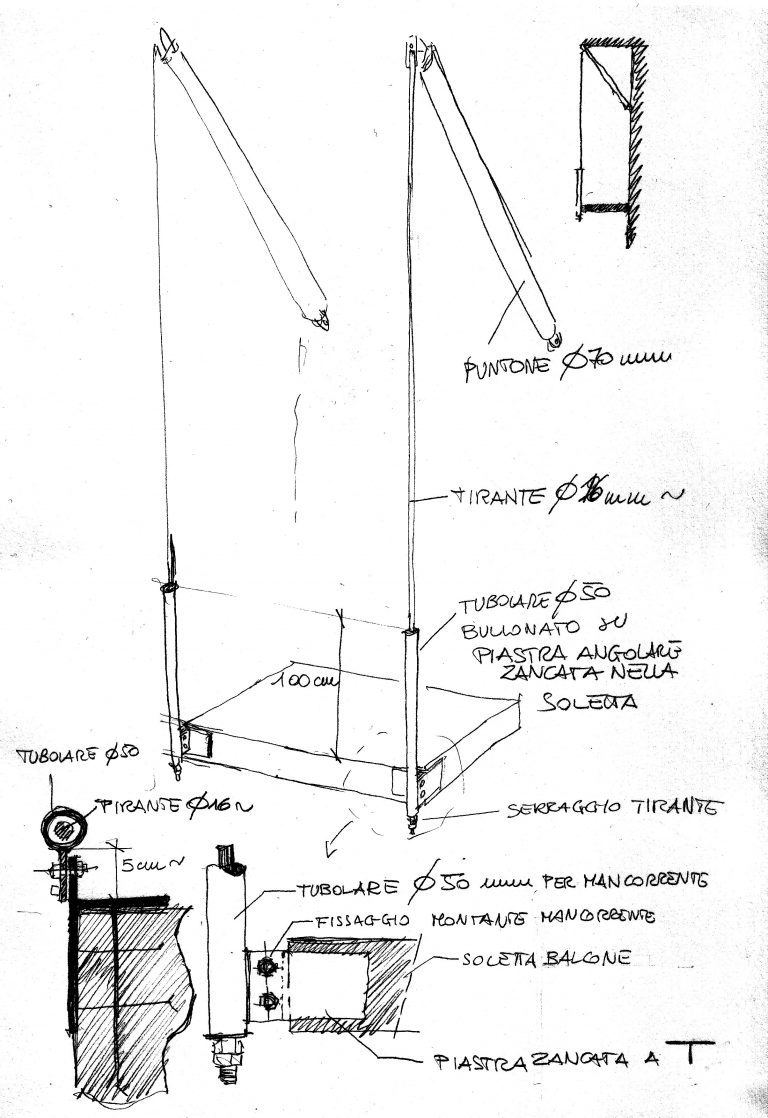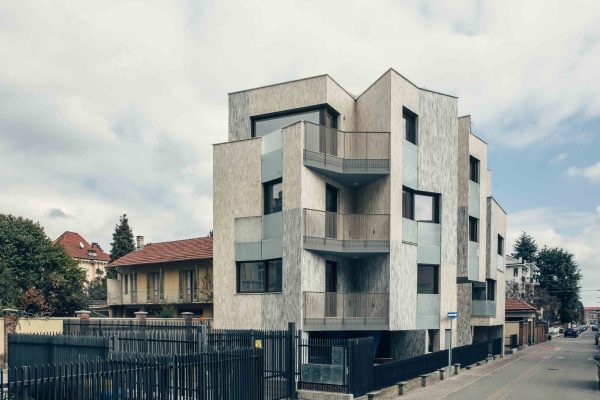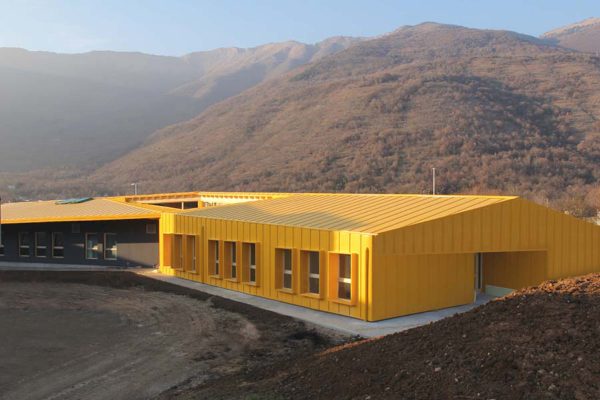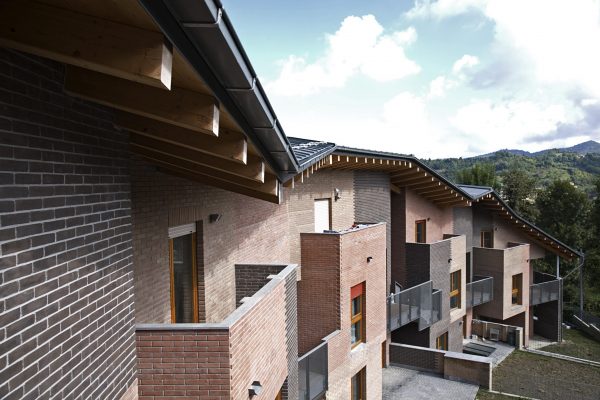2007-2009 _ ANTIBIOTICO
Conversion of residential buildings
Settimo Torinese (TO)
Photographs: Elisabetta Crovato
The project involved a context characterized by workers’ houses made of bricks, neatly arranged in a row, with gardens and orchards, that were built together with an industrial settlement. The old residence for bachelors is trasformed into flats and terraced houses.
The aim was to don’t change the original rhythm of facades that seemed very studied and researched, although its simplicity (this is a project of the architect Gio Ponti): the elevations were characterized by alternating between walls in brick and hollow walls in plaster with window openings.
The building elevation has allowed us to concern the original structure as a basement on which to build the new addition, that is clear and formally independent.
The project envisaged to build terraces and roof windows with a new regular subdivision overlapping the existing one.
The historical phases are made clear by using zinc slabs cladding for the new addition and zinc-coated metal sheet for the railings. So the choise of a single material stresses the attention in those focus elements existing before the intervention.
Project design: ELASTICOFarm
Team: Stefano Pujatti, Alberto Del Maschio, Marco Burigana, Valeria Brero, Corrado Curti, Daniele Almondo
Client: I.C.G.
Size: 1380 mq
Progress: Built
Structural design: INTE.CO. s.r.l.
Plant consultant: TSERVICE
Building contractor: Impresa Martorel s.r.l.

