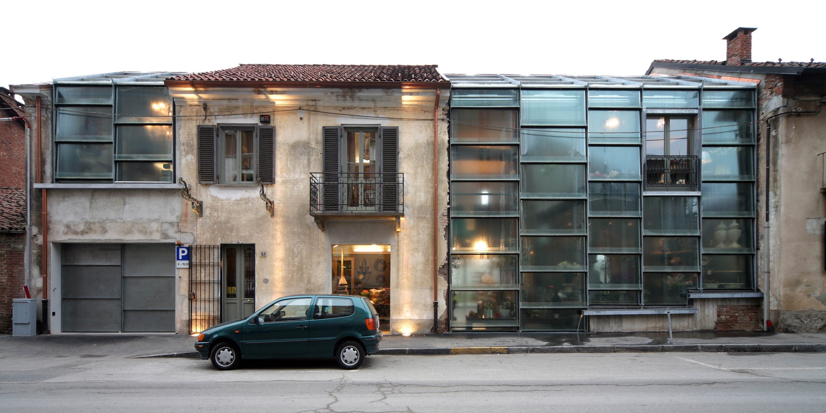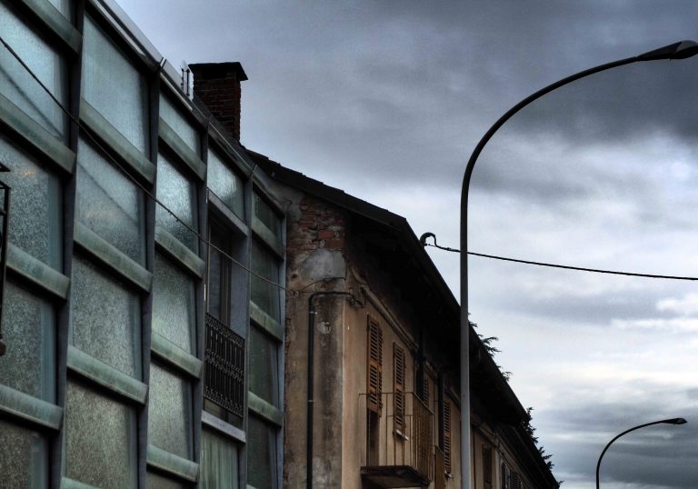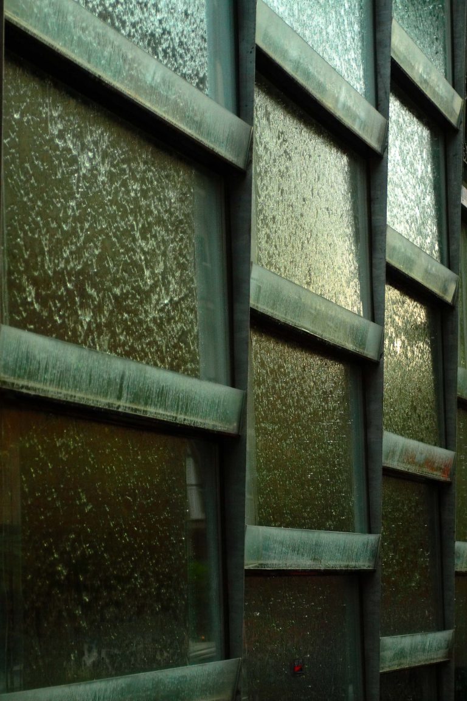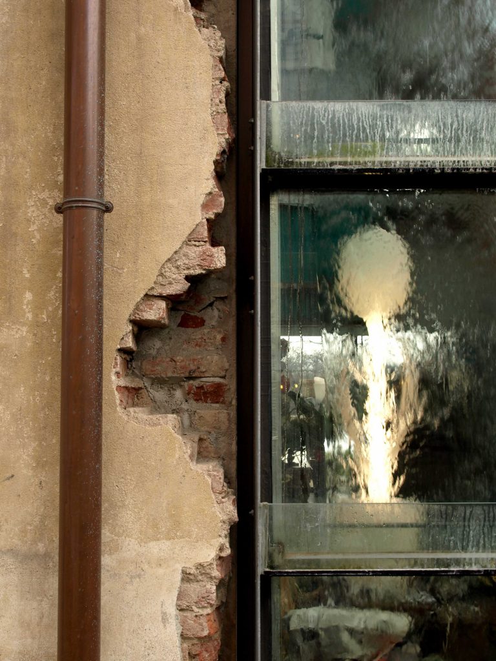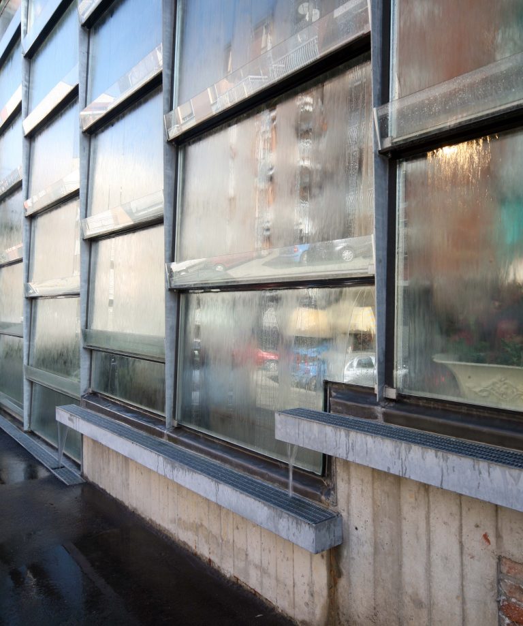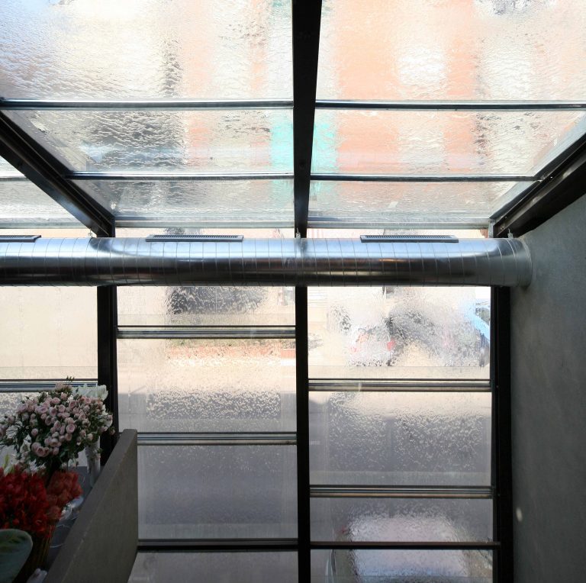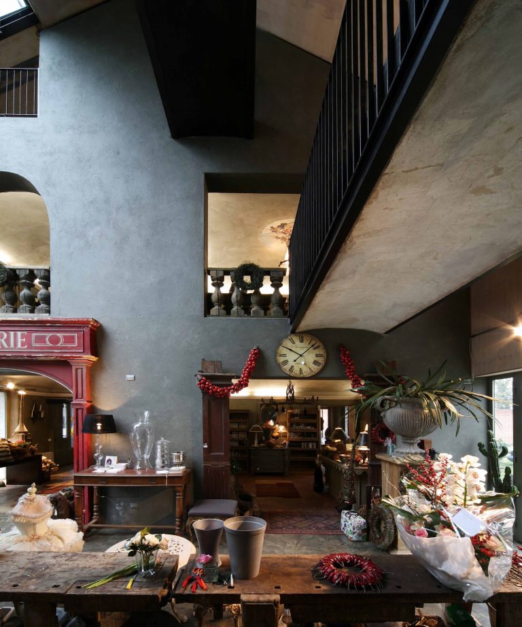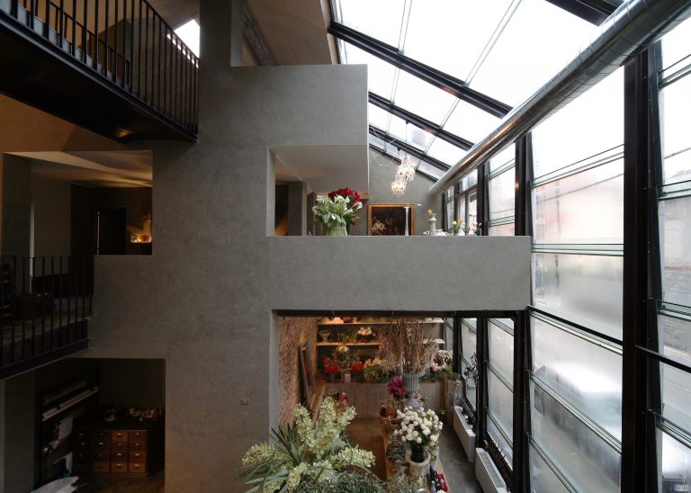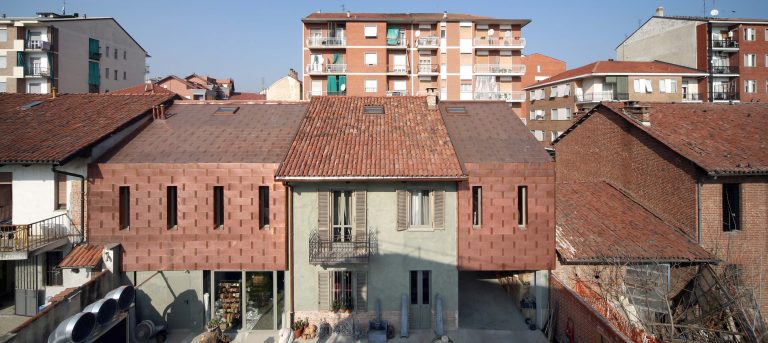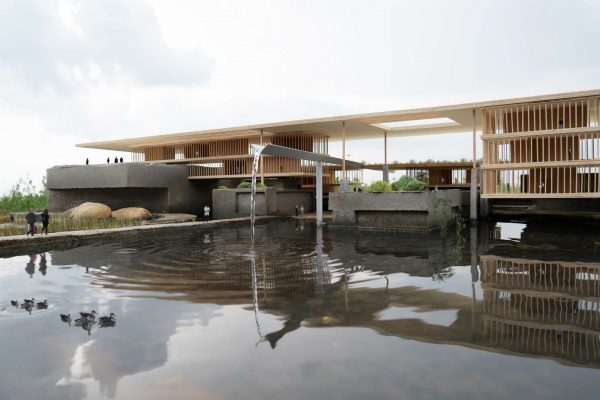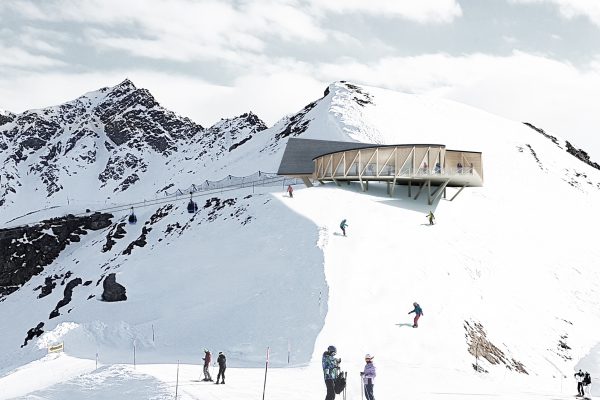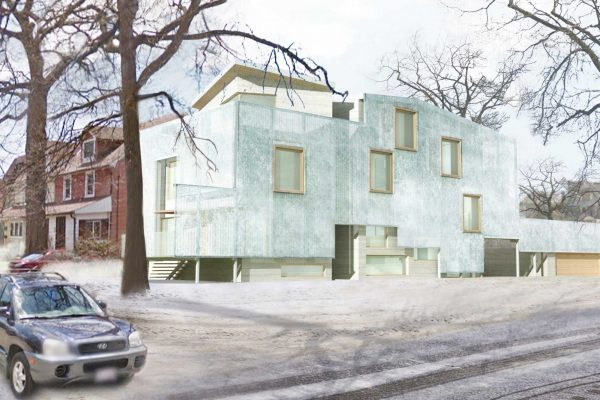2004-2008_ COMMERCIAL BUILDING
Showroom for floral arrangements and luxury interior decoration
Chieri (TO)
Photographs: Beppe Giardino, Marco Boella, Elisabetta Crovato
Premio Architetture rilevate 2009
The project envisages two blocks that are very different from a formal point of view: one is concerned as a large showcase/piazza giving onto Via Andezeno; the other is a sort of free-standing pavilion within the garden, which is open to the public and can be glimpsed from the road.
The redevelopment of the street-front structure envisages the maintenance of all the various characteristic features of the central portion. To the sides, the outline of the original building will be changed by a floor-to-roof window looking towards the street and a shimmering surface of copper installed on the courtyard side of the structure. The interior is open and hinges around a central space that reaches all the way to the roof and crossed by walkways.
The window wall is cooled by a thin veil of water that will transform the entire front of the building into one monumental fountain. Thus the street becomes a sort of piazza, a public space that is a point of reference for the entire urban context.
For its part, the pavilion within the garden – a fluid and articulated volume raised on large concrete pillars – is faced with rough brick that gives it a very tactile quality.
Project design: ELASTICOFarm
Team: Stefano Pujatti, Corrado Curti, Manuela Luis y Garcia, Davide Musmeci, Valeria Brero, Daniele Almondo
Structural design: Carlo Marocco
Plant consultant: Luciano Ghia
Building contractor: Gorgone Rosazza s.r.l.
Client: Idea Fiori di Marco Segantin
Size: 580 mq
Progress: Built

