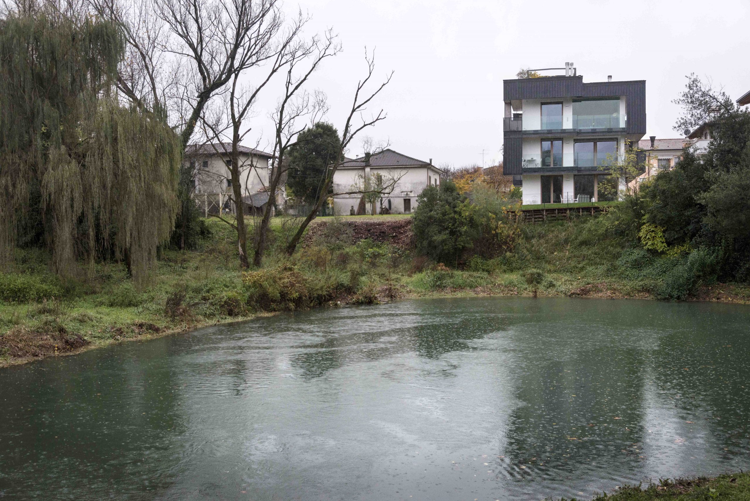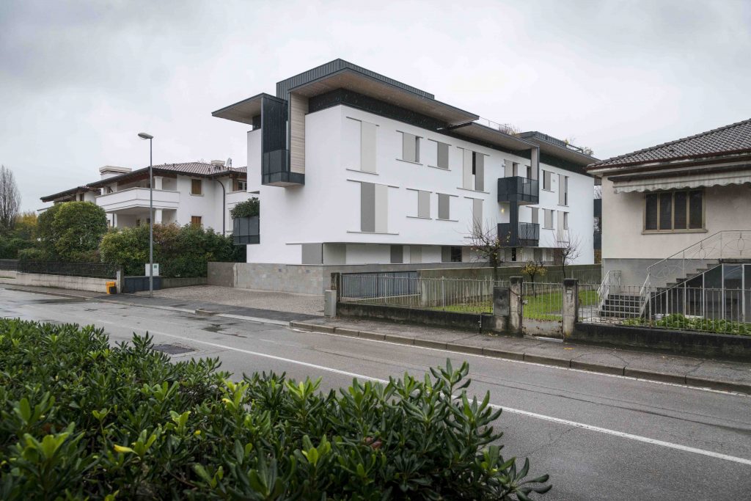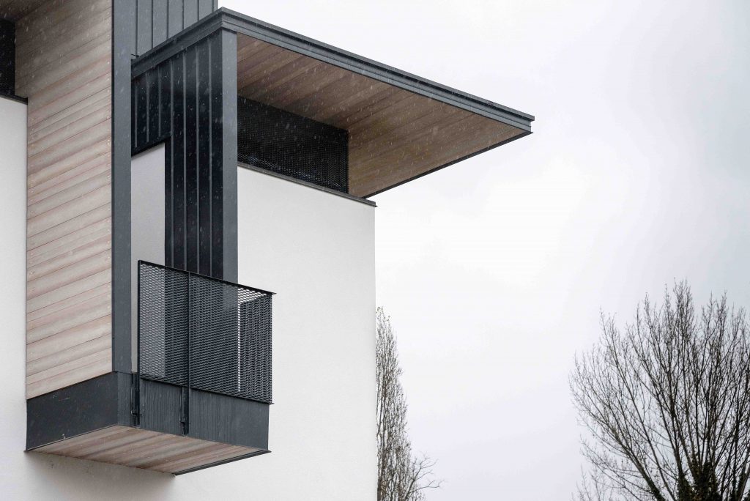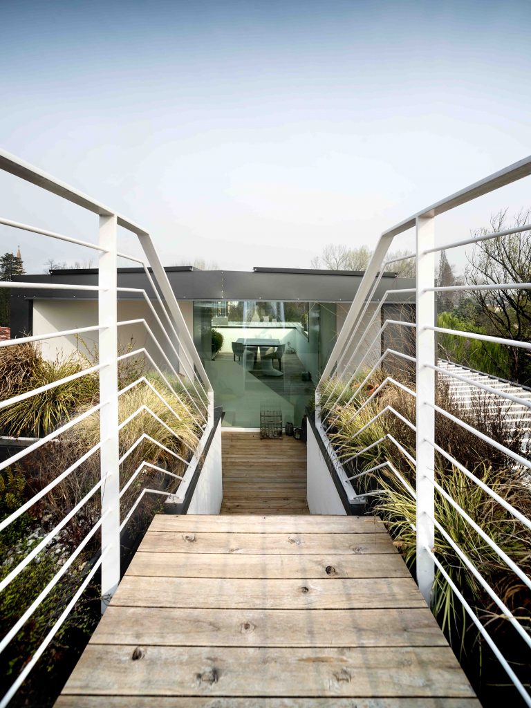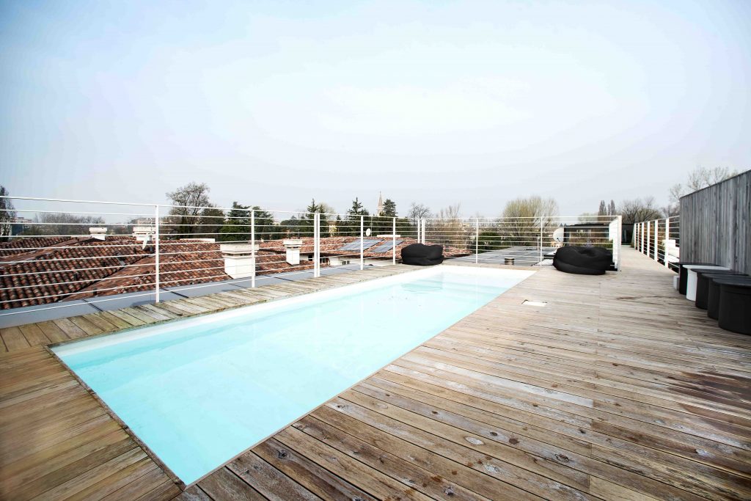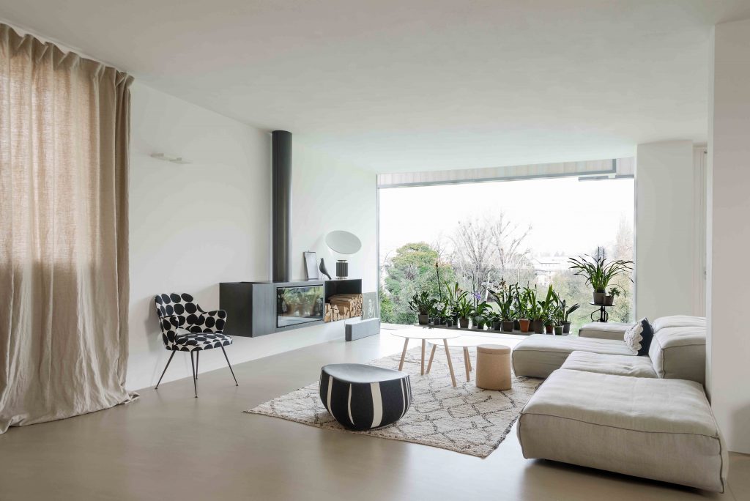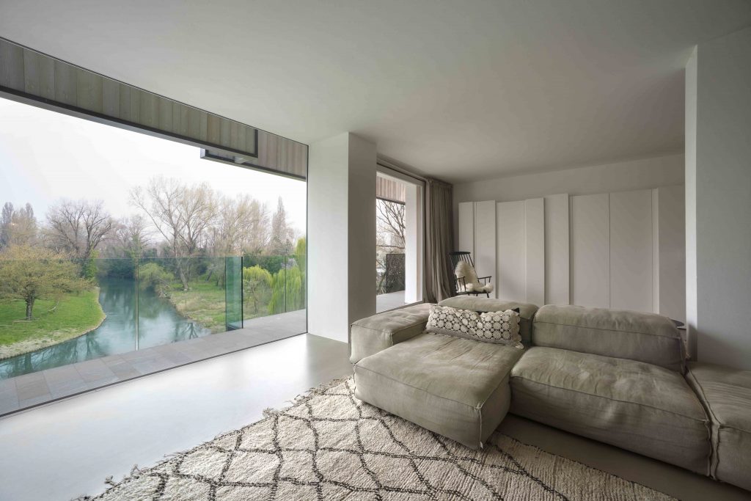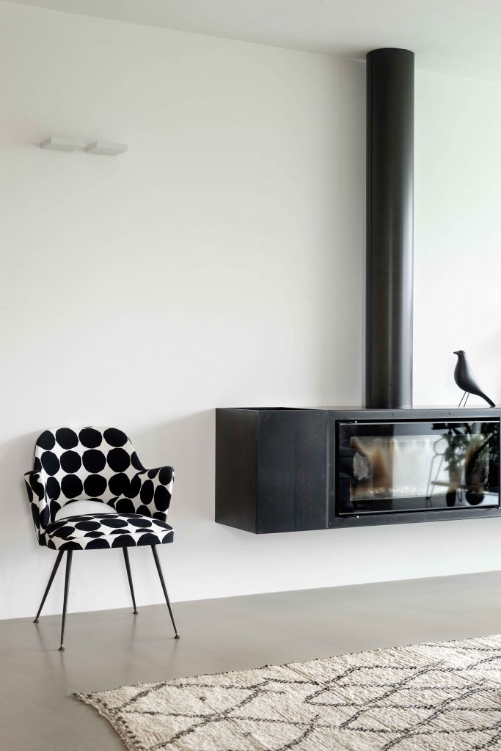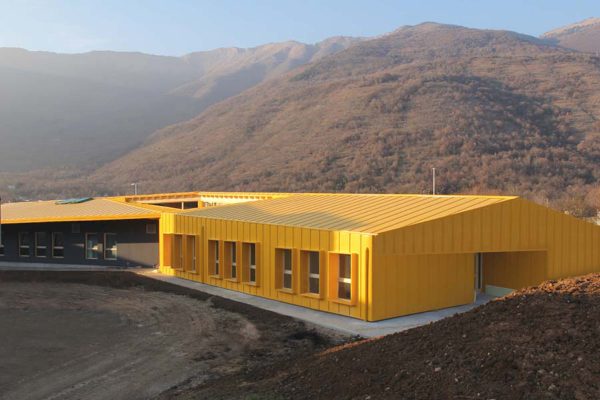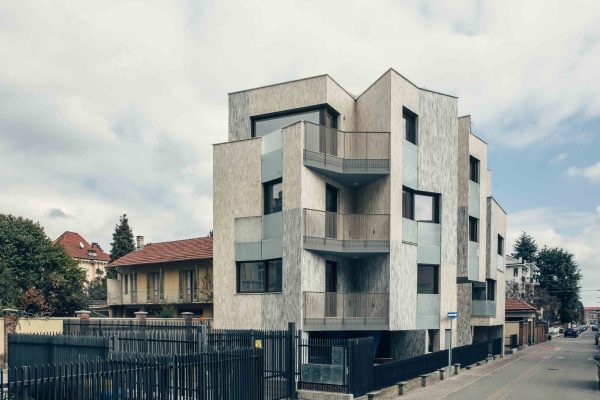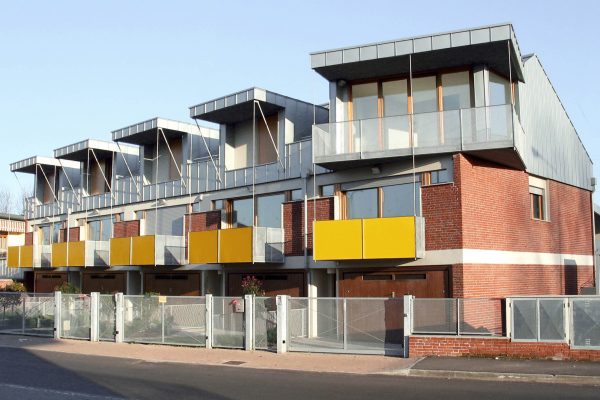2011-2012_ RESIDENTIAL BUILDING
New construction of residential building
Sacile (PN)
Photograph: Jacopo Riccesi
The building for 6 apartments is placed in the first belt of the town of Sacile, in a context characterized by the presence of a bend in the river Livenza and the alternation of large -scale residential buildings and unbuilt areas.
The rectangular shape is influenced by the plot, long and narrow, and the distance from the borders.
The idea was to articulate the facades working on the design of the surface. These have continuity between them with the use of materials in relation to the architectural elements (plaster for walls, stone for flooring , natural wood and metal staves for the roof). This enables the various facades to be identified as belonging to the same building but does not prevent them to mutate in different views: abstract lines in the fornt facade, more organic in the opposite side. Here, the projections of the terraces are formed by the deformation of the roof along the side of the building.
The two main facades are different for the different relationship between full and empty and between opaque surfaces and windowed, privileging the one facing South – West, where living areas are mostly located.
Project design ELASTICOFarm
Team Alberto Del Maschio, Marco Burigana
Client: EdileSacilese s.r.l.
Structural design Stefano Santarossa
Building contractor Coan Giovanni Srl
Size: 850 – 550 mq
Progress: Built

