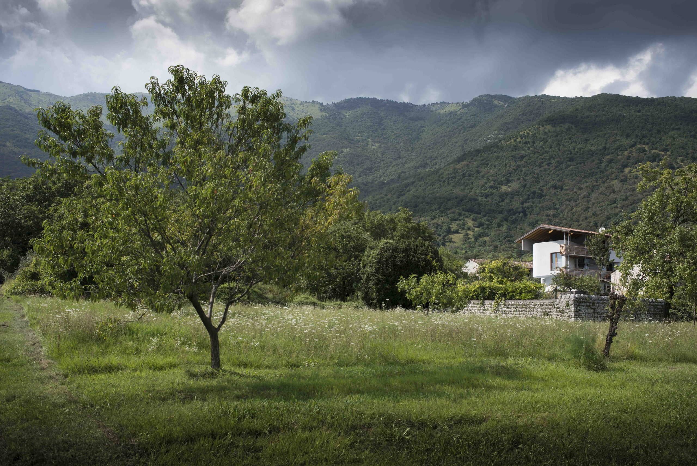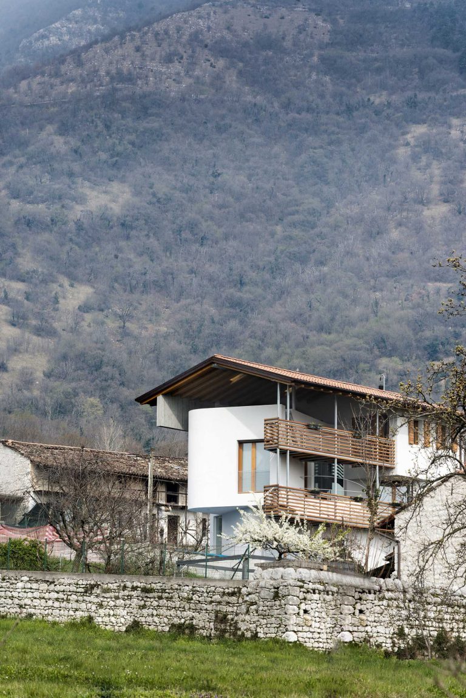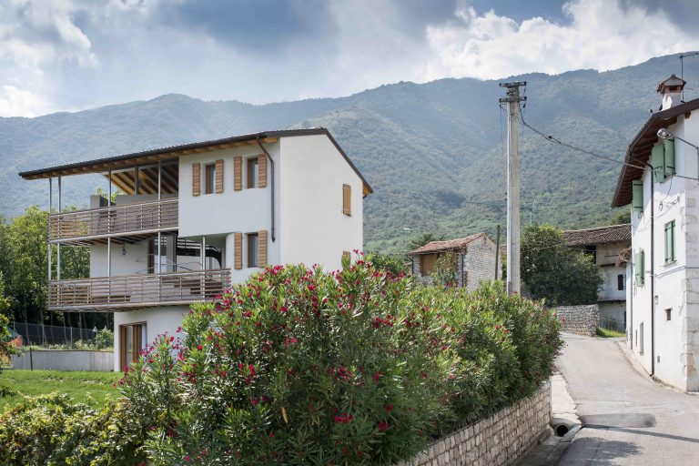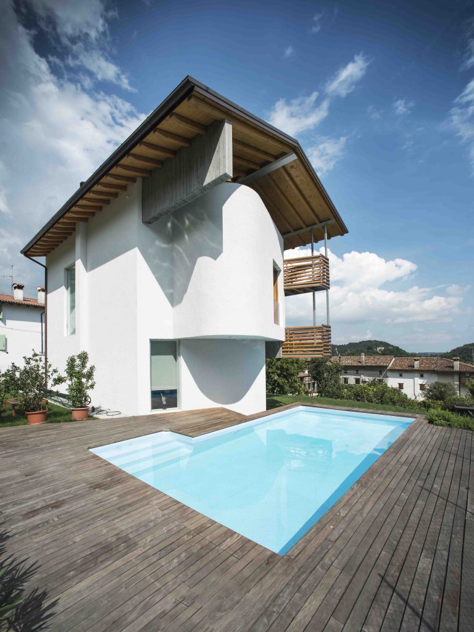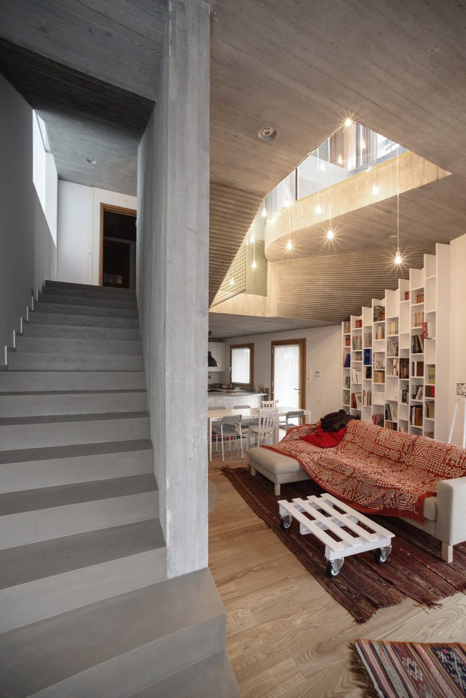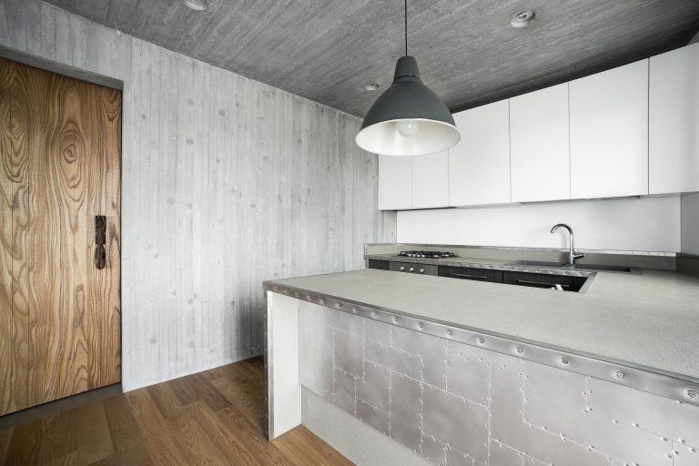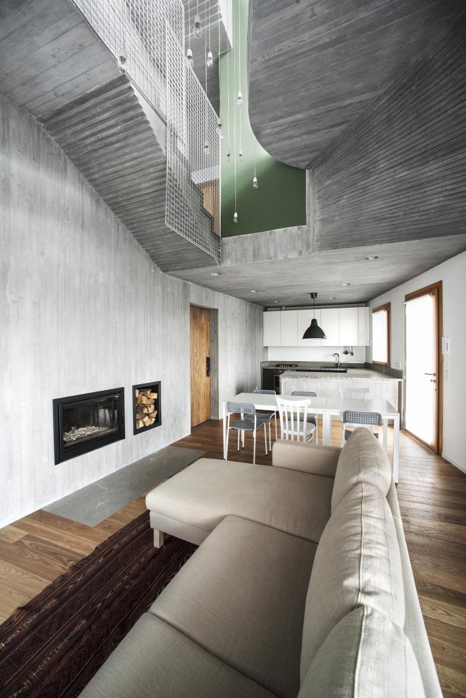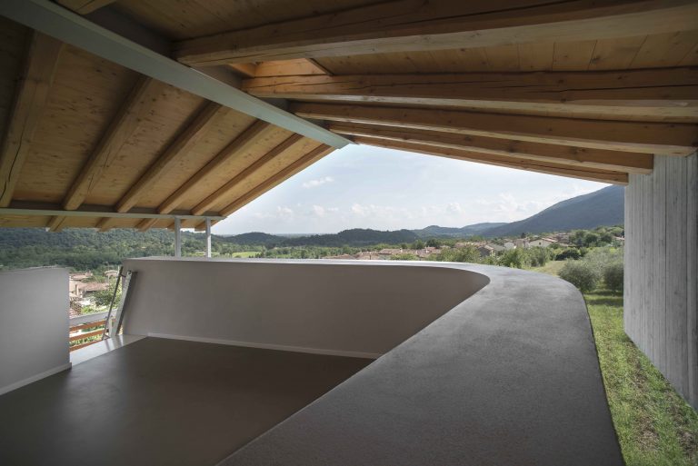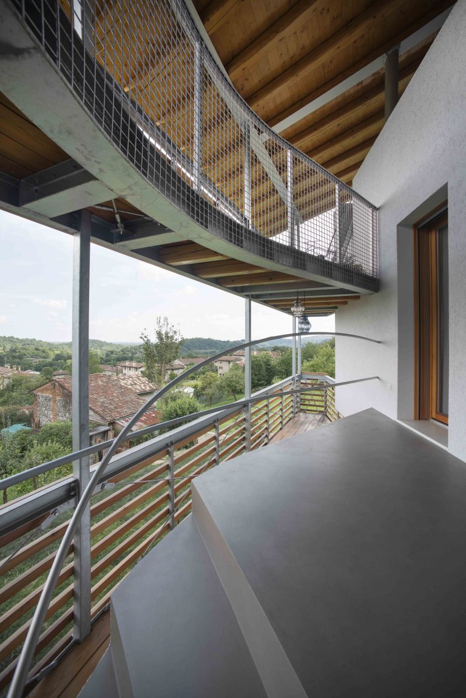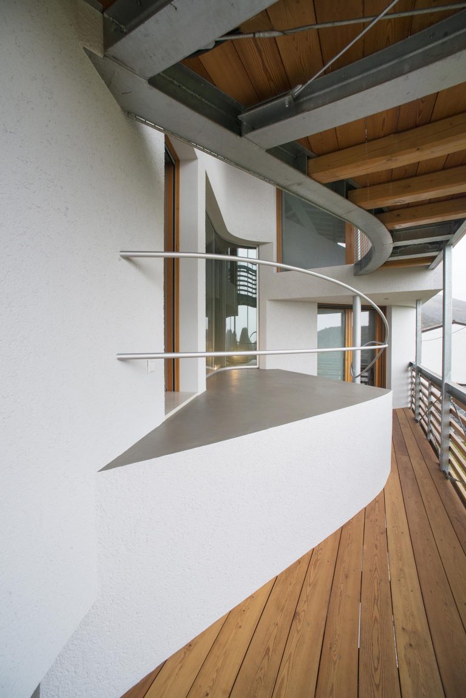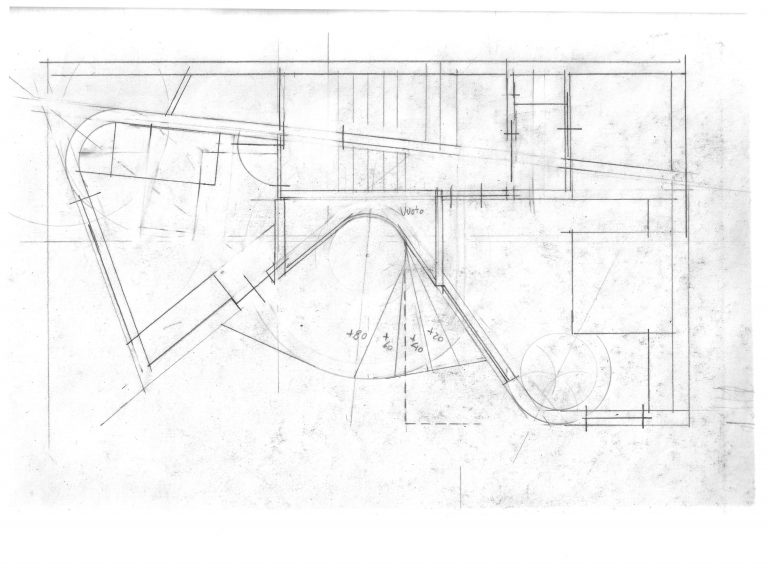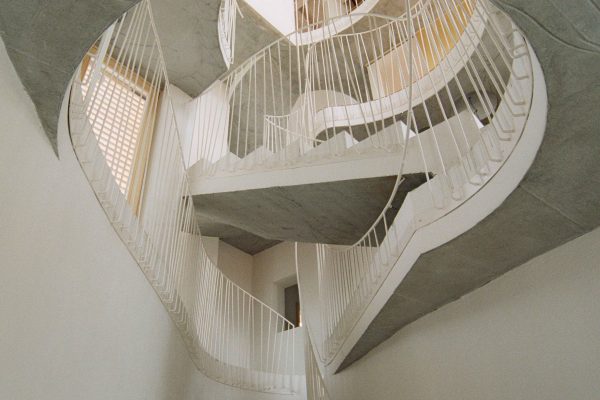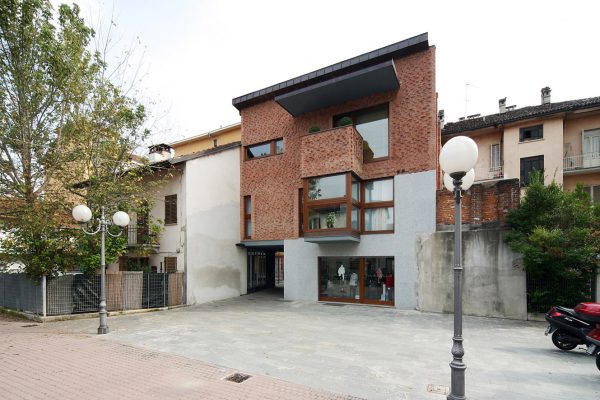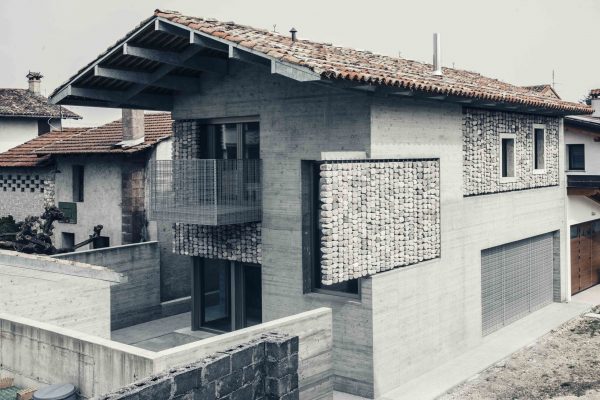2008-2012 _ RESIDENTIAL_SINGLE FAMILY
New residential building within a historical rural fabric
Polcenigo (PN), Italy
Photographs: Jacopo Riccesi
Culture is a unique place in the foothills Pordenone, located on the slopes of the Alps, it enjoys a truly enviable southern exposure and views and views of the natural landscape of great value. The land where the new building will be built, as much of the country, enjoy these amenities, the proximity to the built up also puts it in an environment that, although partially degraded, still has original features edificatorie of great importance. The objective of the project was to design a unique home but included in this natural and built landscape.
The analysis of building elements and typological led us to consider the project as an intervention on the existing, taken from a typological basic fact of proportions, ratios of coverage, heights, materials and shapes, we have taken action to adapt structure to the needs of modern living while avoiding the risk of falling into the trap of environmentalism in such a way that the plan identifies as a real danger to this type of intervention.
The project, which interprets the theme of nature and use of the material, creating an archetypal, almost an “idea” of what Plato is the home of the foothills, where with the participation of “excavation” is defined spaces and environments. Some of the typical elements such as balconies, while maintaining their image material, deform inward to create places to live and projecting to the west (staying within the outline) to give the best views from the house.
Also openings play a very important role composition and calibrated, reproduce the proportions of the building occurs when “pierce” the perimeter walls, while granting more lights when interior balconies overlooking the enclosure.
The shape of the inside of the perimeter of the house, will reveal the fault relative to the structure of the common house, an anomaly formal aims to give relief and new meaning to the elements of tradition.
The walls are plastered with different grain sizes and finishes between the outside and covered the walls and the roof as well as balconies and railings are made of wood, material customary for these architectural elements.
Project design: ELASTICOFarm
Team: Stefano Pujatti, Alberto Del Maschio, Marco Buriana, Corrado Curti, Veleria Brero, Daniele Almondo, Serena Nano
Structural design: ing. Stefano Santarossa
Client: private
Size: 200 mq
Progress: built
Building contractor: Coral Costruzioni

