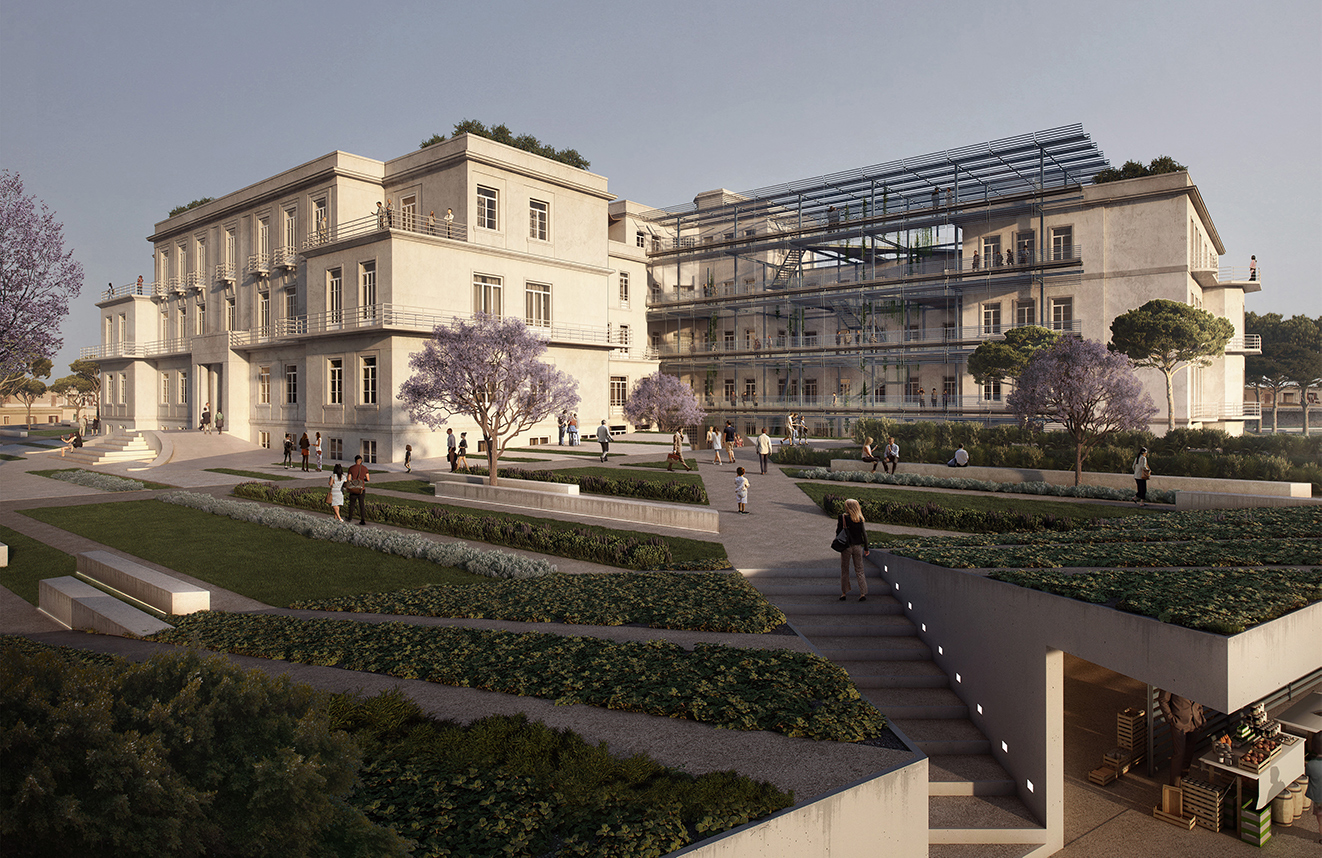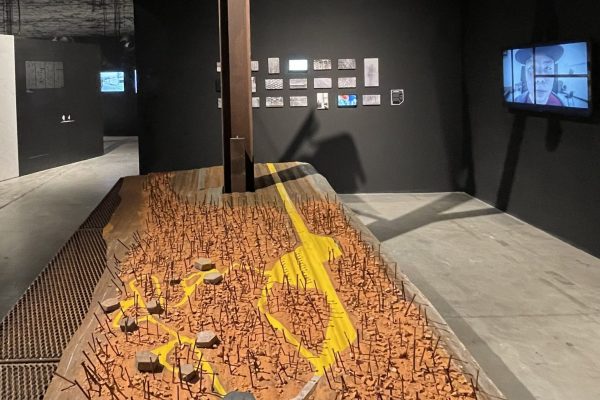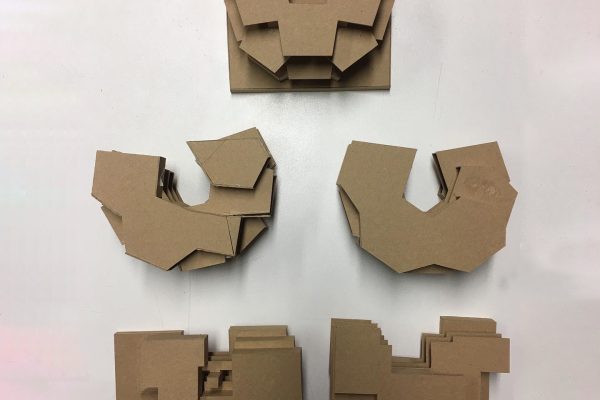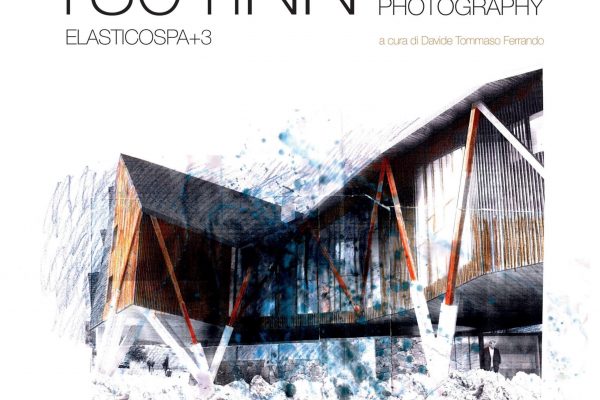2020 _ SOCIAL HOUSING
Regeneration of the ex-hospital building in Lecce
Lecce
Renders: Flooer Studio
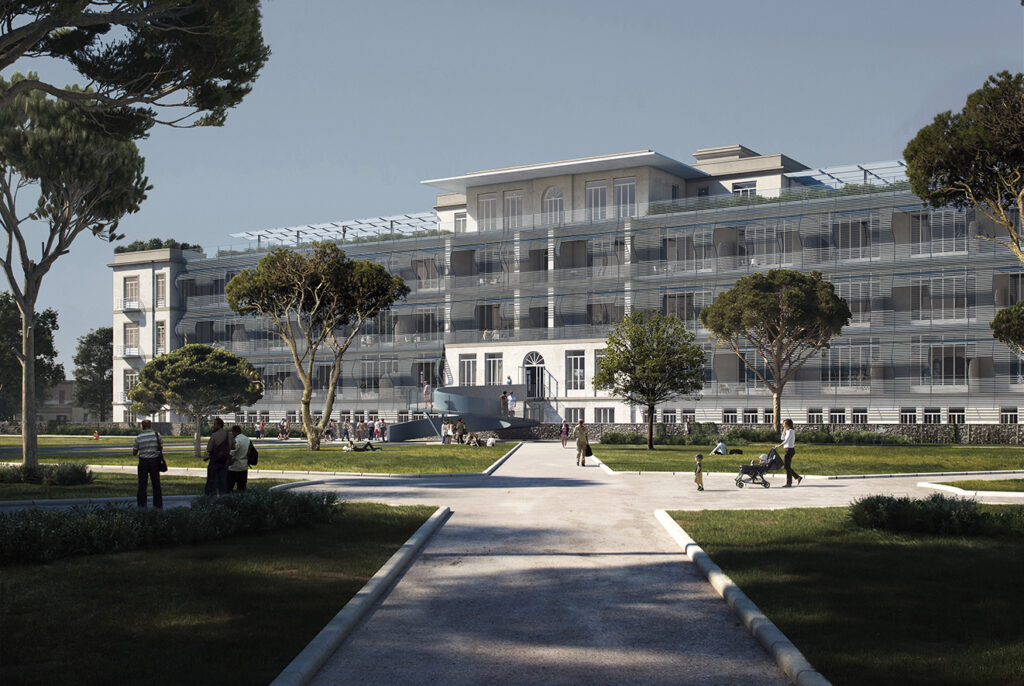
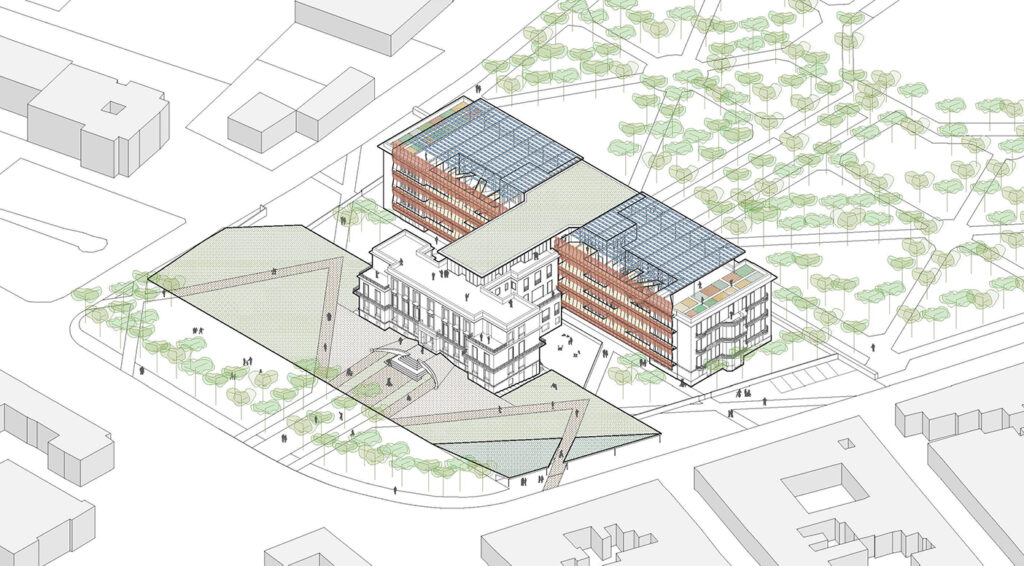
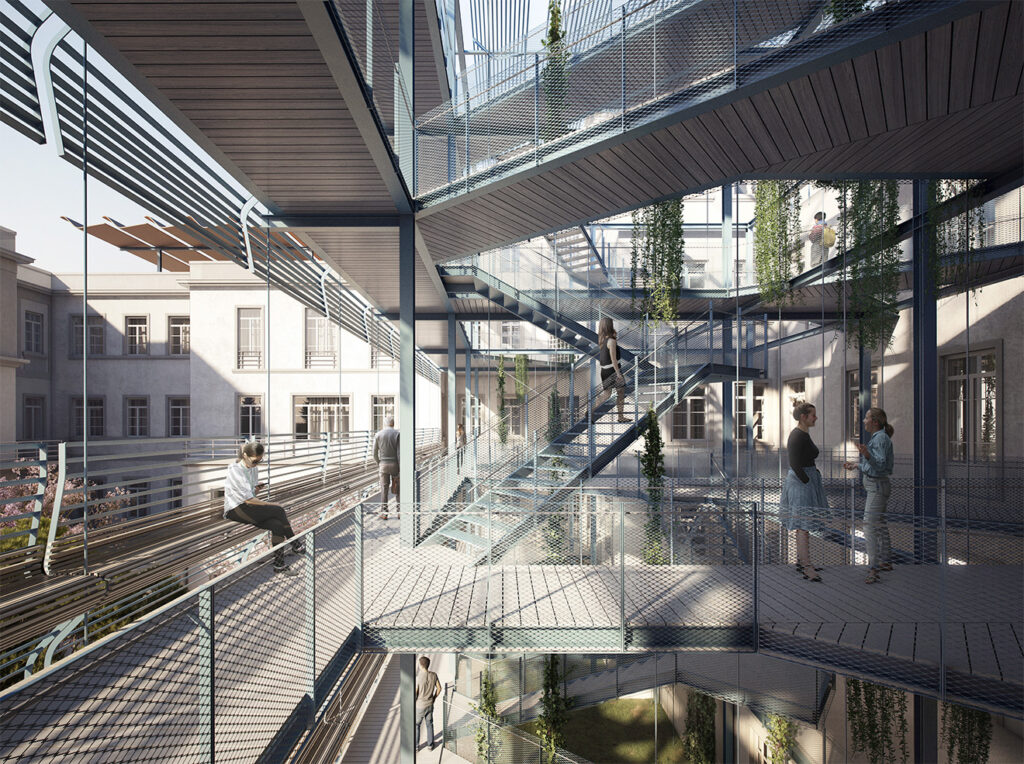
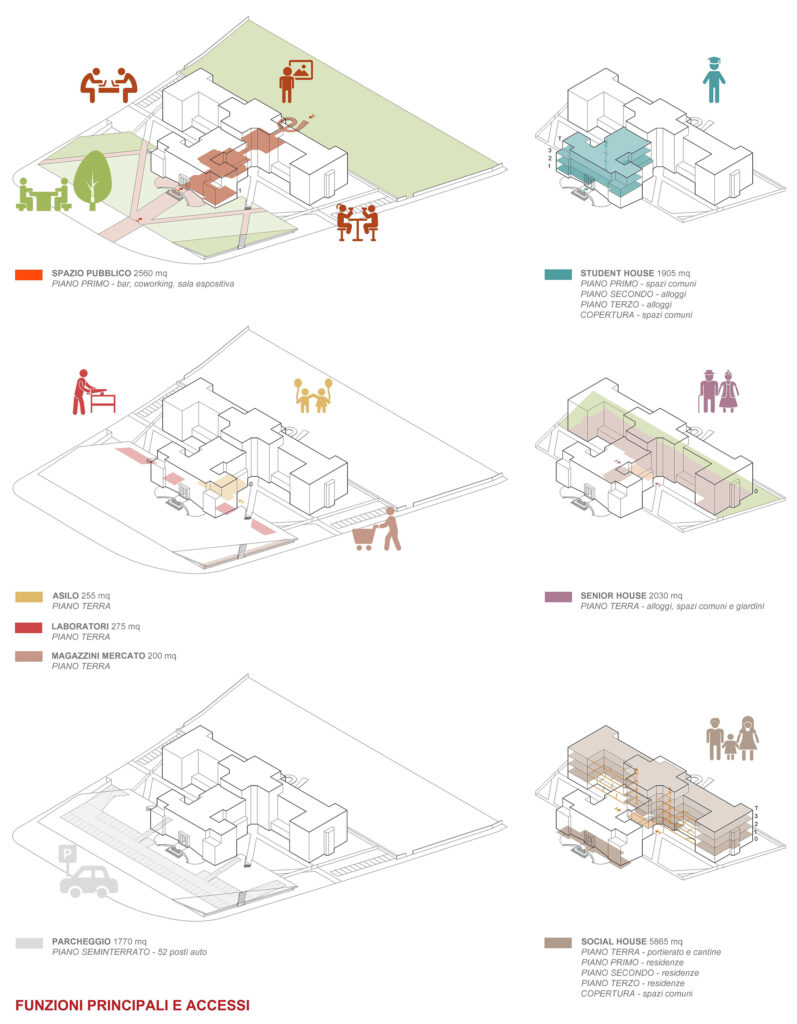
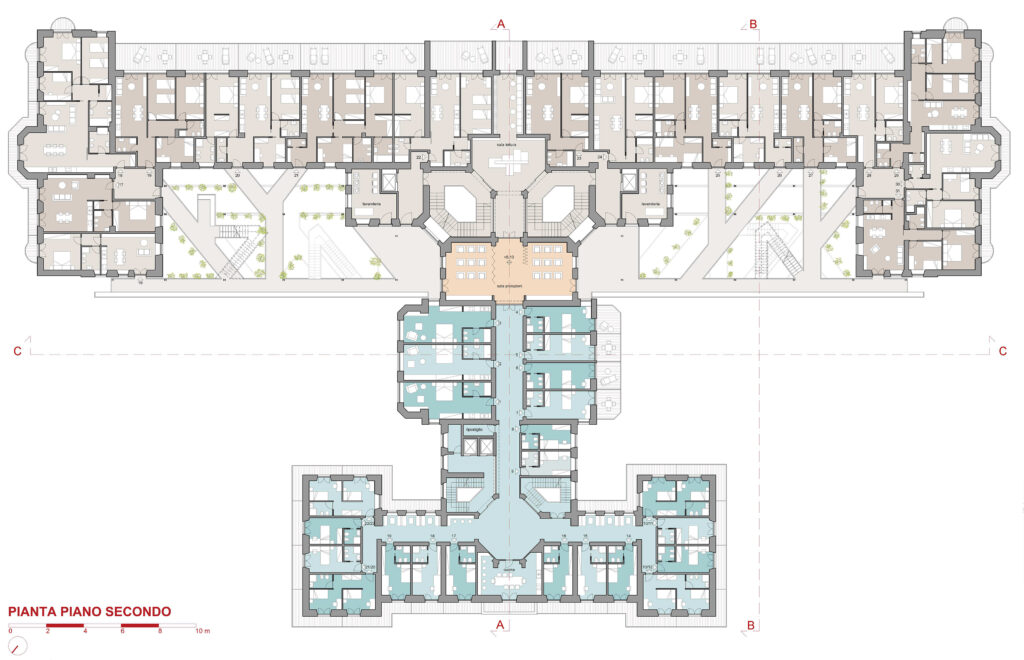
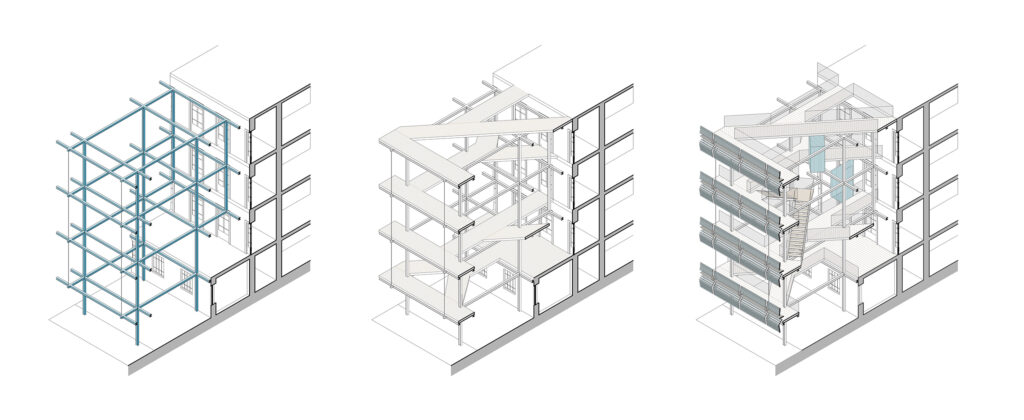
The redevelopment of the former Galateo Hospital in Lecce represents a unique opportunity to regenerate an entire part of the city. After the sanatorium’s closure in 1995, the building and its park were left in decay; this project aims to return them to the community by transforming the complex into a solidarity condominium that combines social, residential, and cultural functions.
The large Italian garden marks the first step in this rebirth: a public space open to residents and visitors alike, part of a green system linking the countryside to the historic center. Removing the perimeter walls restores urban permeability and continuity, turning the former sanatorium into a living bridge that connects the two parks while hosting spaces for study, work, leisure, and everyday life.
The design enhances the Galateo’s architectural complexity — a dialogue between rationalist and liberty styles — through a careful restoration of its original elements and more free interventions where later additions had compromised its coherence. The building’s symmetrical layout is preserved and reinterpreted, taking advantage of the natural slope of the terrain to create a network of courtyards and connections that host public and semi-public activities.
Inside, the project integrates a student residence, social housing, and senior living units, all designed to foster intergenerational exchange. Shared spaces — such as laundry rooms, a gym, library, rooftop gardens, and solarium — become opportunities for interaction and community building.
The intervention aims for an energy-self-sufficient building, with integrated systems and photovoltaic panels, and promotes a flexible, participatory management model. The former Galateo thus transforms from a place of isolation into a hub of inclusion, an urban laboratory where architecture and society once again converge to shape a new model of communal living.
Project design: ELASTICOFarm
Team: Stefano Pujatti, Alberto Del Maschio, Valeria Brero, Daniele Almondo, Serena Nano, Andrea Rosada
Structural design: Milan Ingegneria SpA
Plant design: PROGEMA srl
Client: Puglia Valore Immobiliare srl
Size: 15000 mq
N° units: 116
Progress: Competition – 2nd phase – Runner up

