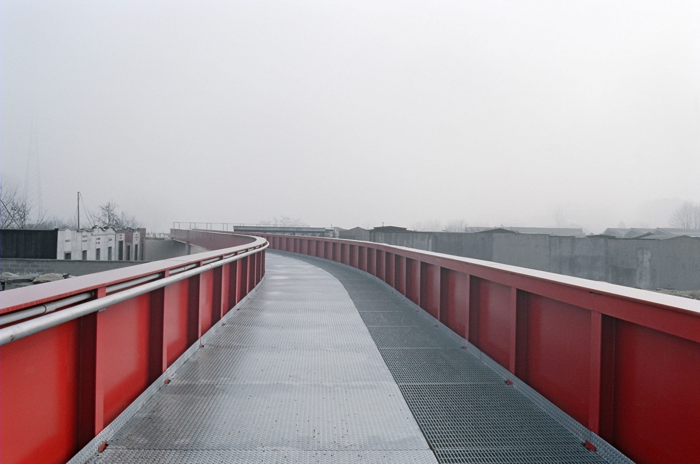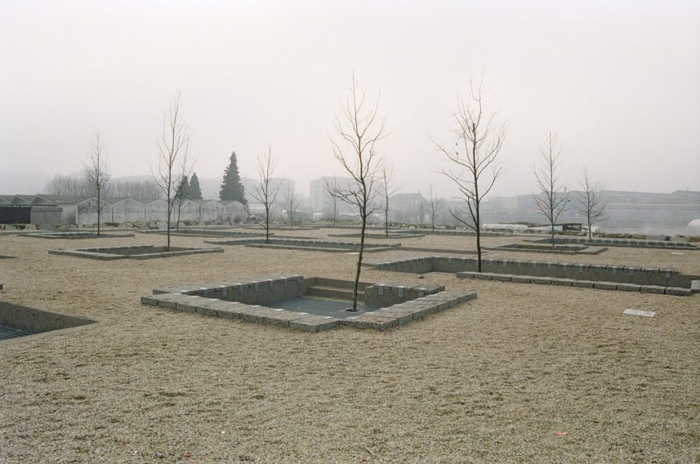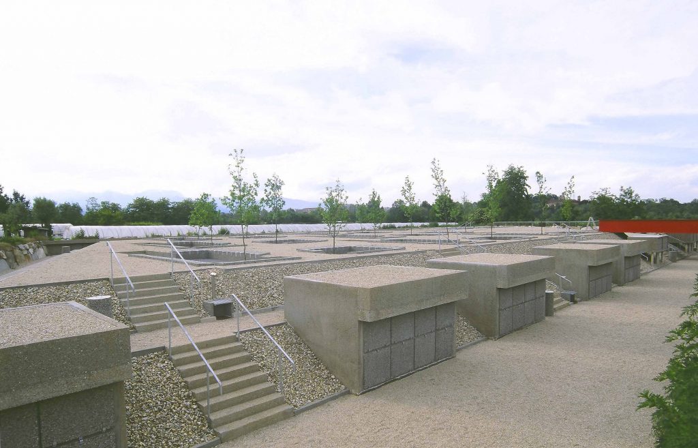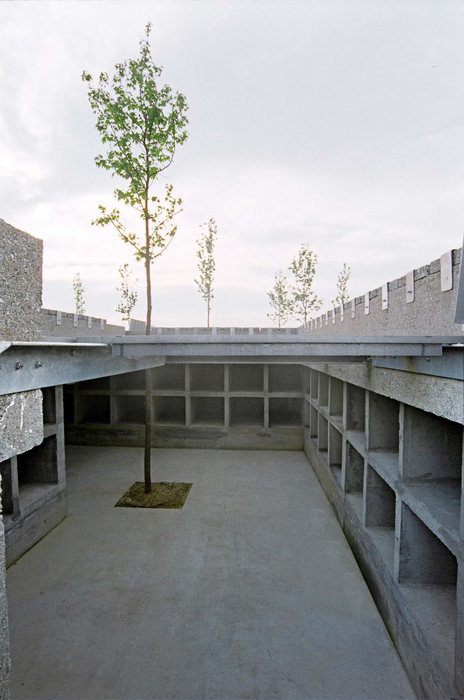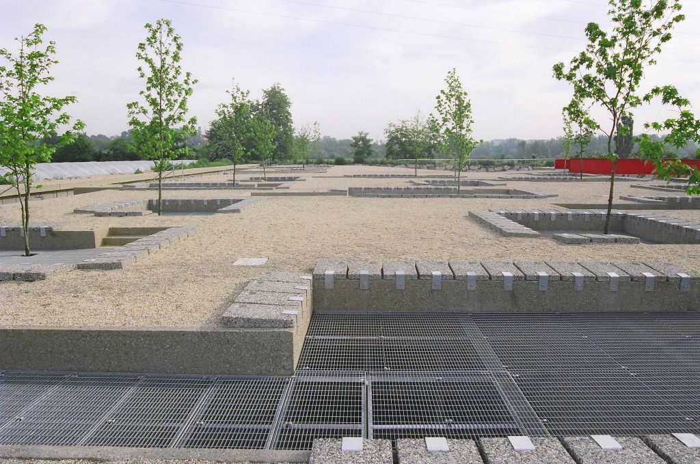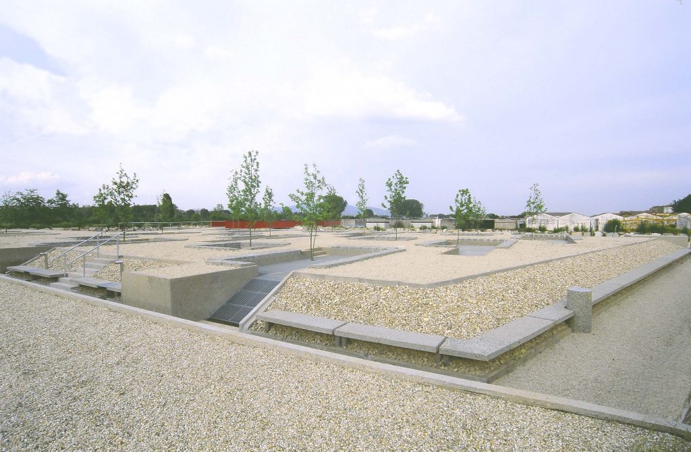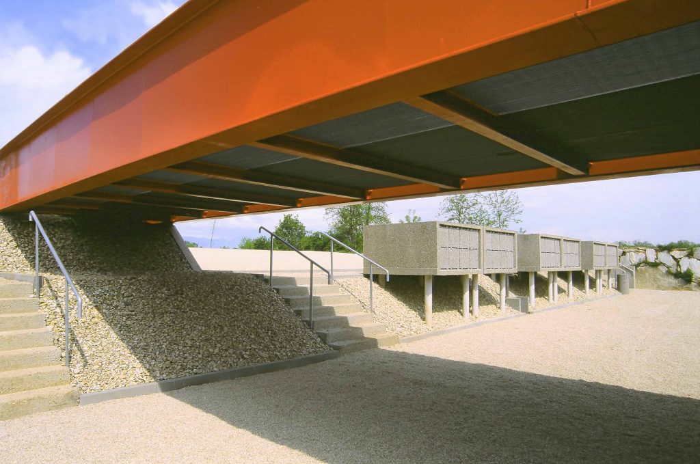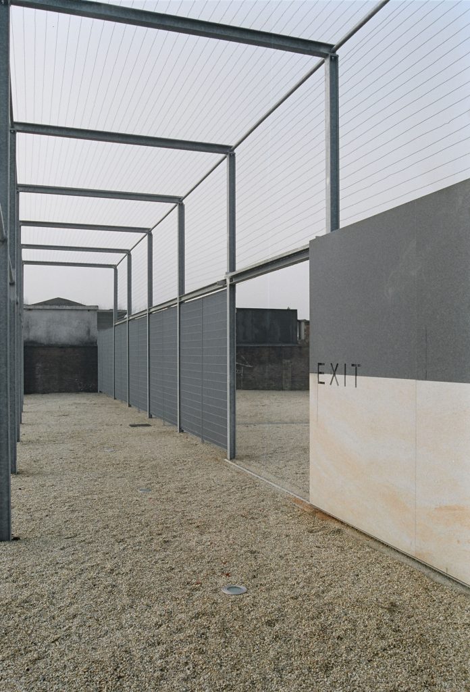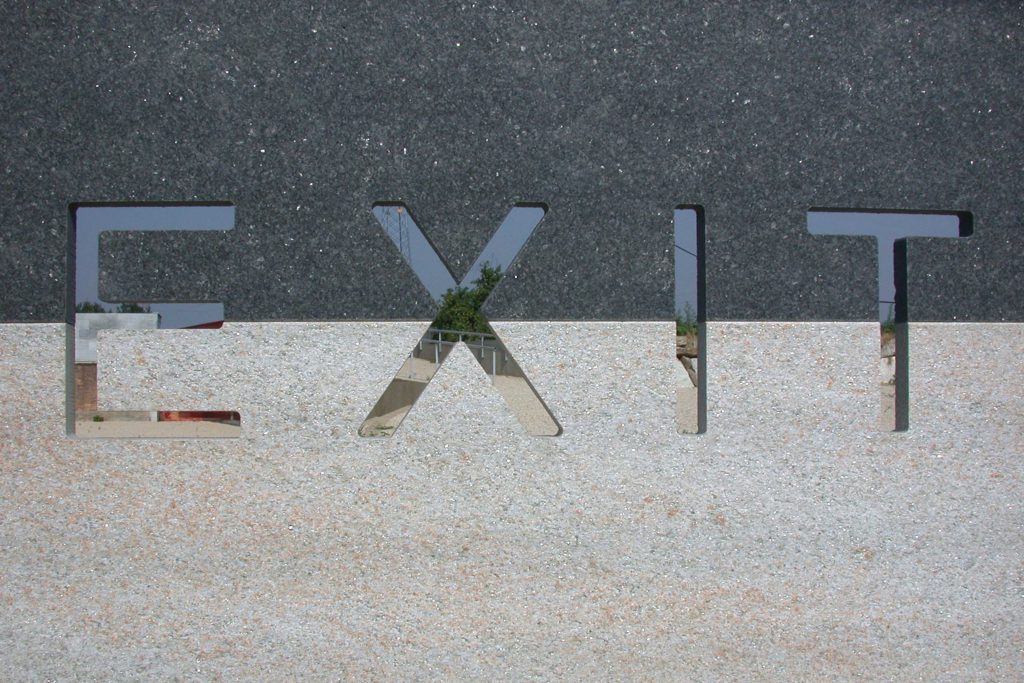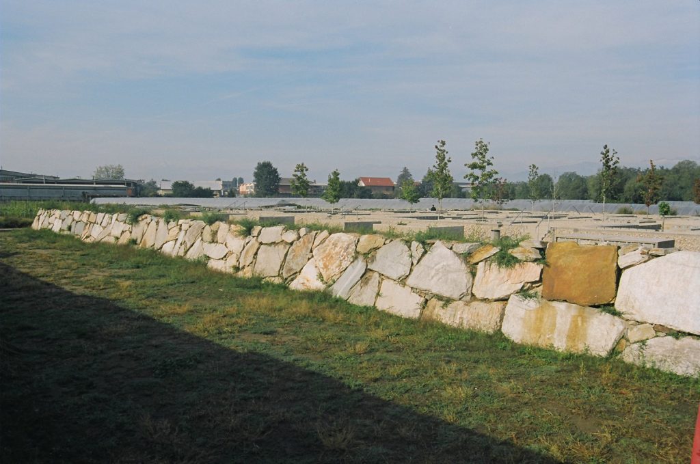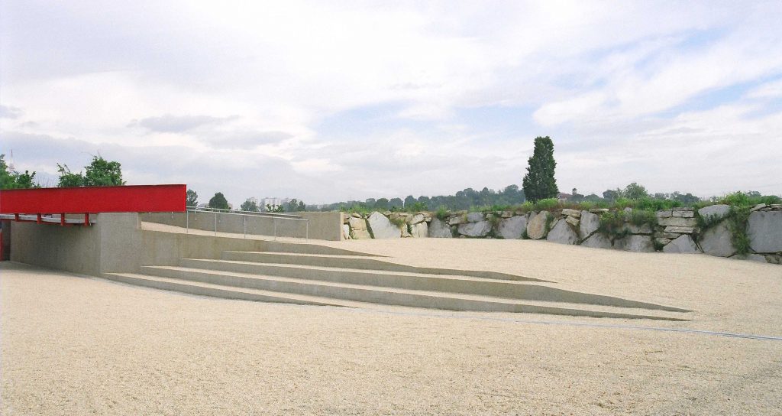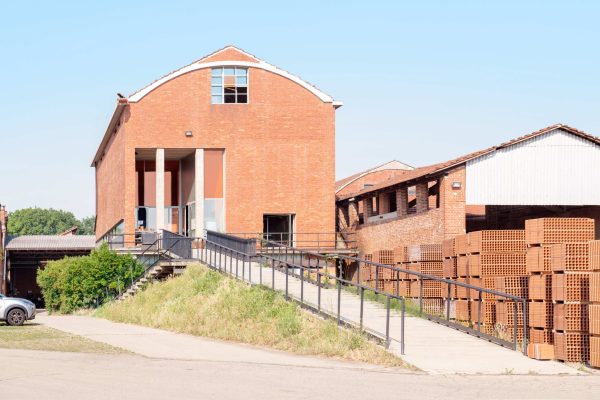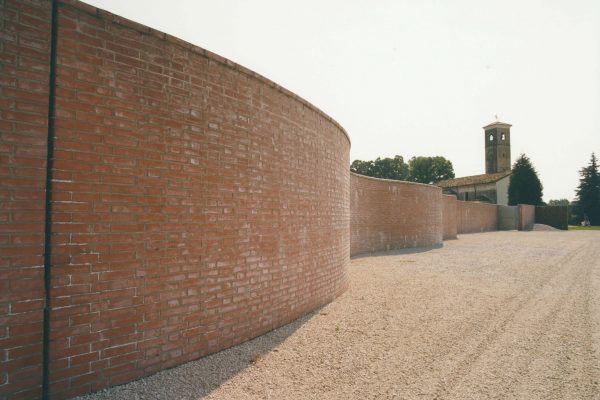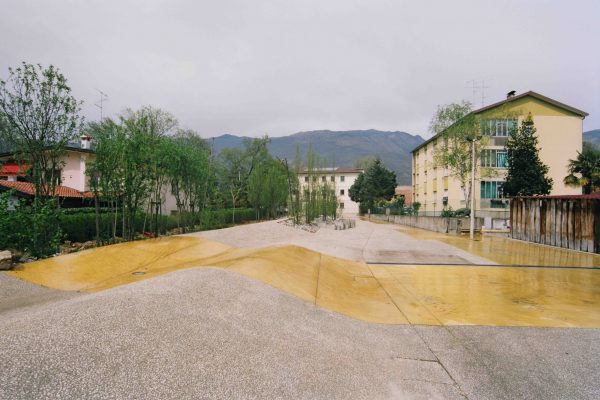2005 _ PUBLIC WORK
Extension of the Cemetery in Borgaretto
Borgaretto di Beinasco (TO)
Premio InaRCH-ANCE Giovane progettista 2006
Photographs: Elisabetta Crovato
The project was divided into two distinct areas of concern. The first, alongside the old cemetery, acts as an entrance area to both the old and new facility; the second, an addition to the burial area, is separated from the old structure. A long, raised walkway runs across the park to link the two areas, crossing part of the Parco del Sangone that thrust between the old structure and the new one. The project is distributed over various levels: ground level, a perimeter walkway (1.20 metres above the ground) and the raised central pathway (2.4 m). The central part of the whole scheme was the creation of a new type of tomb structure, with the reinforced concrete tombs serving as the support structures for the central raised area. The tombs are identified for mourners by small depressions beneath the metal grid of the upper level. Through this grid a single tree, evoking the hope of resurrection.
The entire extension was conceived of as a single mass of broken stone and gravel of varying texture. All of the walkways have very fine gravel, whilst the embankments are covered with much coarser stone; the benches, steps and ramps are all cast in fine gravel concrete. The surrounding wall is monumental, made of stones for cliff such as those used not far to shore up the river.
Project design: ELASTICO (Stefano Pujatti, Simone Carena, Alberto Del Maschio)
Team: S. Pujatti, S. Carena, A. Del Maschio, D. Musmeci, G. Tironi, L. Macrì, M. Luis y Garcia, C. Curti, I. Martini, R. Cauz
Client: Comune di Beinasco
Progress: Built
Structural design: Gianni Vercelli
Building contractor: S.IN.CO

