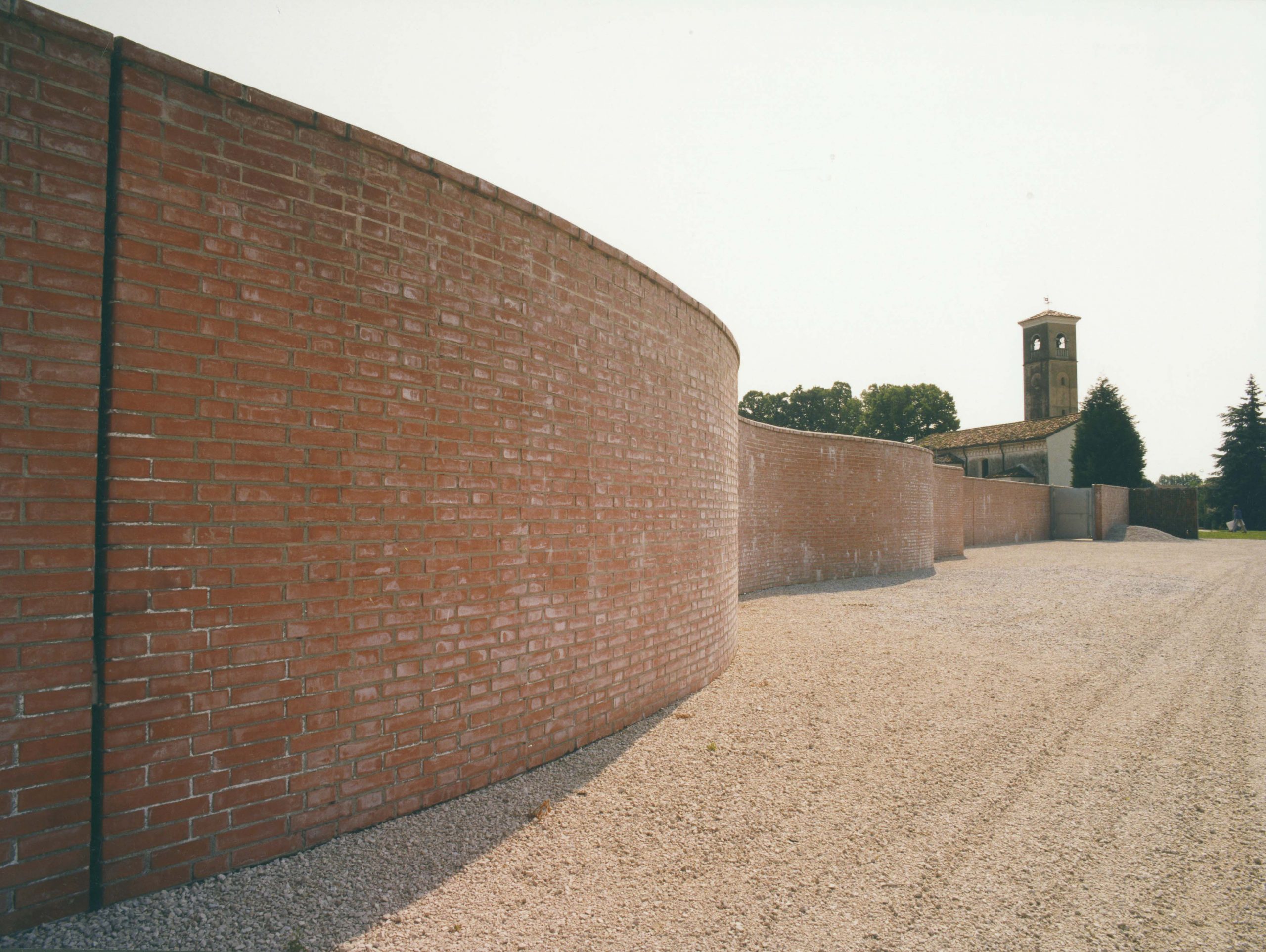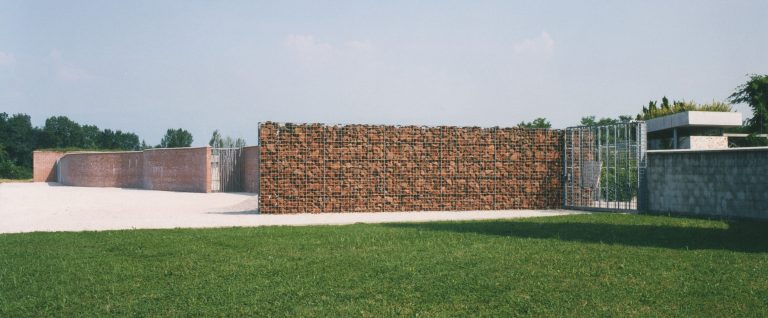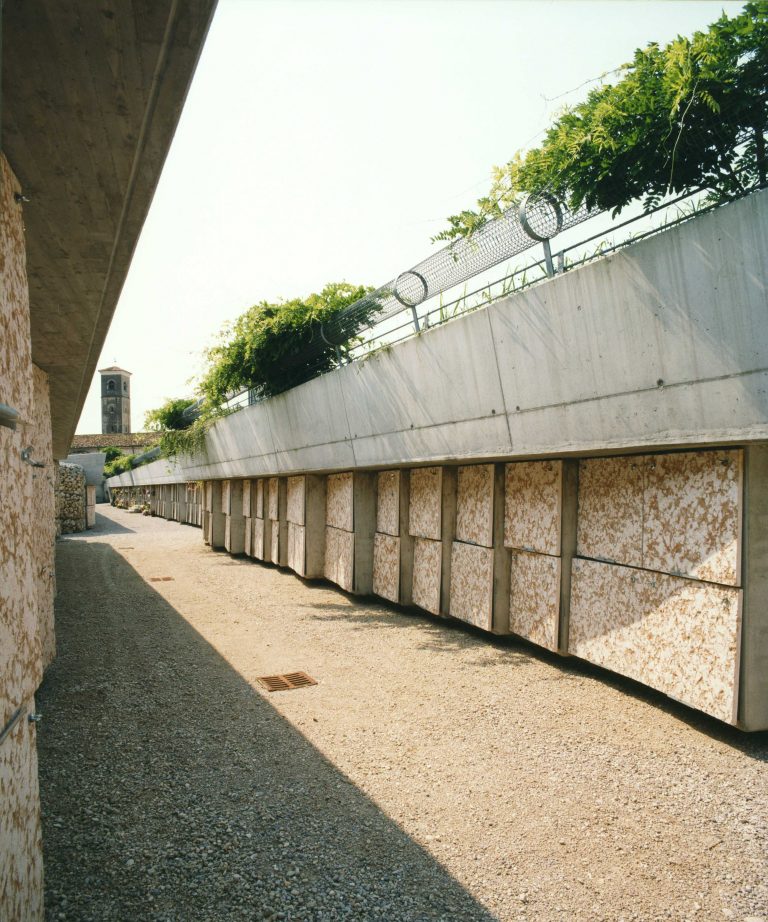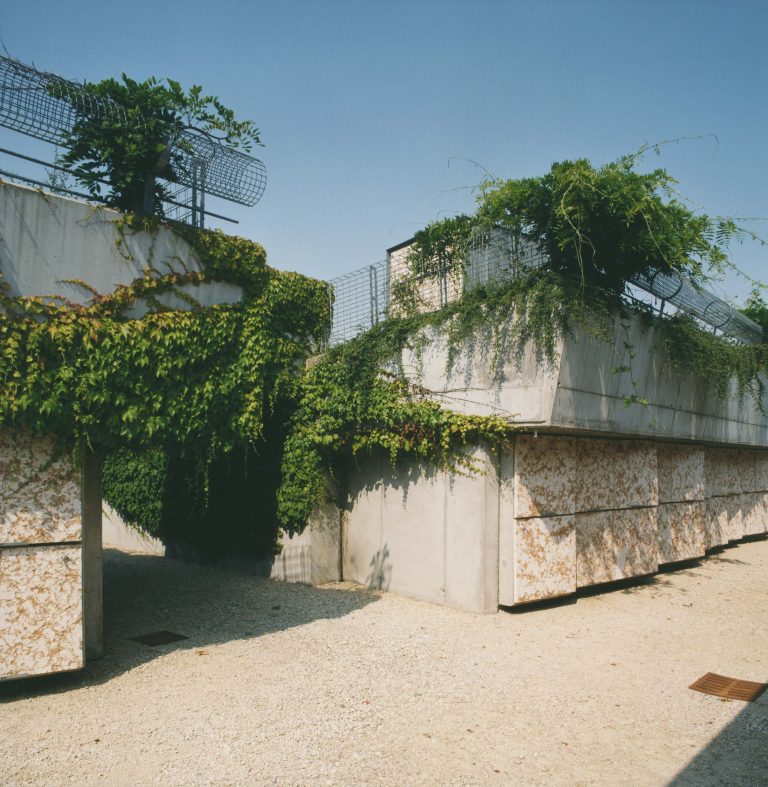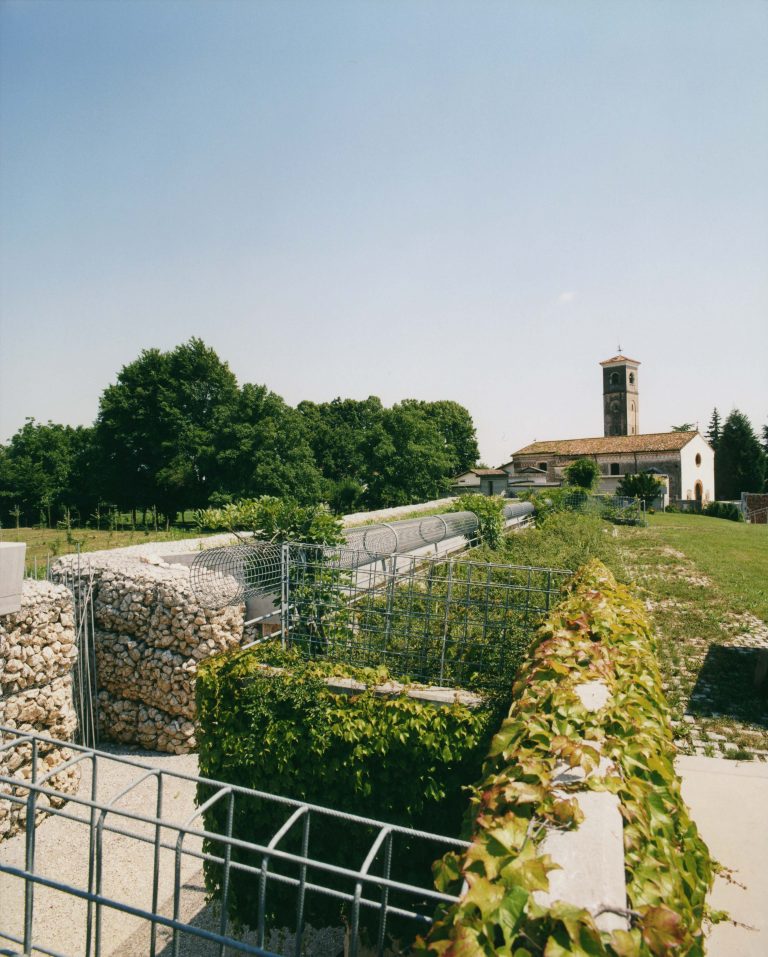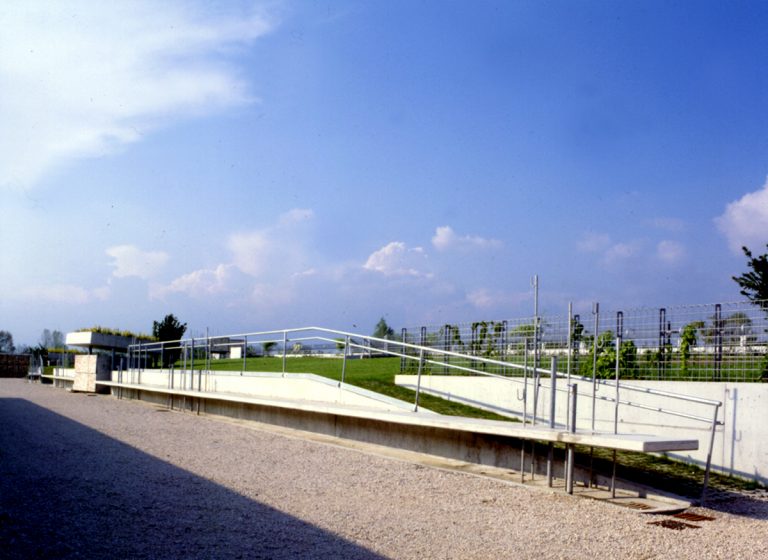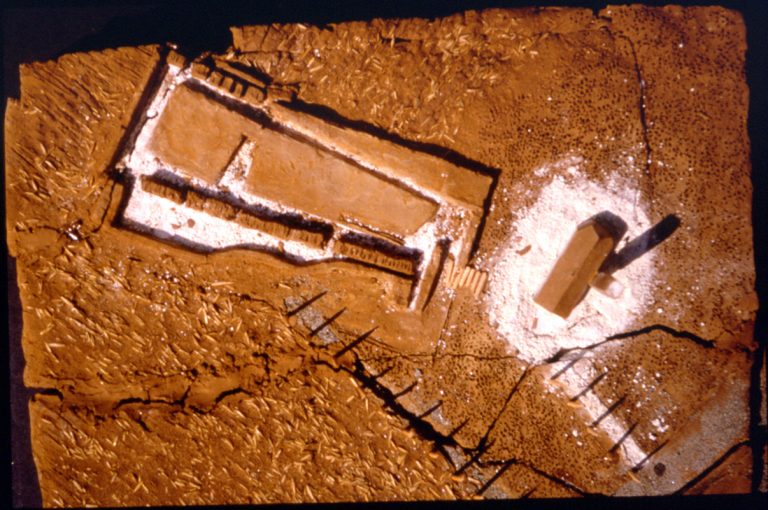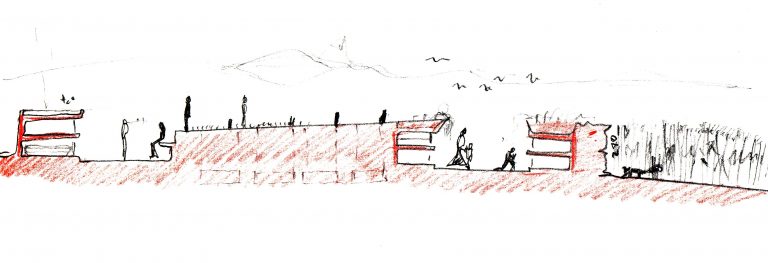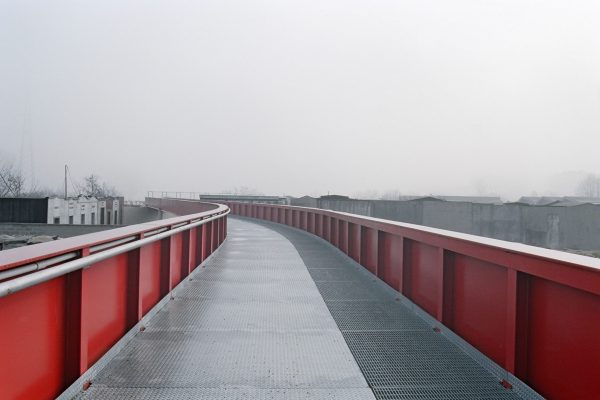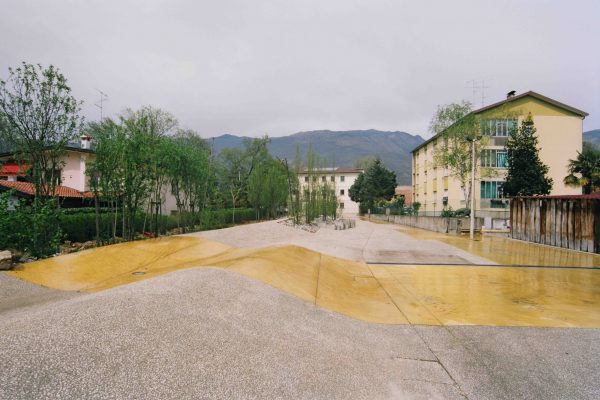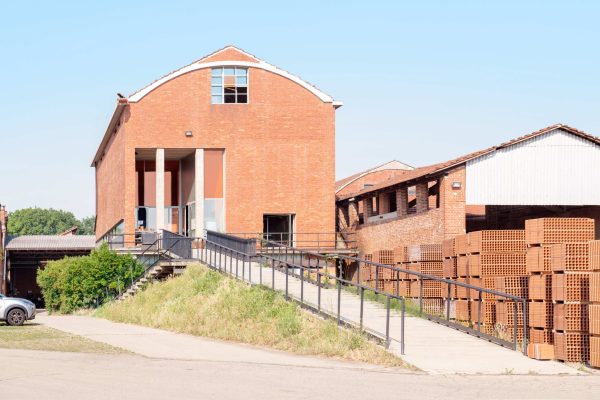1995-1999 _ PUBLIC WORK
Extension of the cemetery in Villanova
Villanova di Pordenone (PN)
Photographs: Pino dell’Aquila
The area occupied by the new cemetery is also home to a small thirteenth-century church and is crossed by the river Meduna, which flows through numerous fields of crops. None of the structures stands higher than the maize which grows in the surrounding fields. This means that during the summer season, the cemetery disappears in a mass of greenery, reappearing as if risen from the ground after the crops have been harvested.
Only visible from outside the cemetery, the walls vary in structure according to the point from where they are viewed. Seen from the area liable to flooding by the river, they take the form of masses of rock contained within metal gabions; from the town, they are gently modulated, keeping due distance from the houses; seen from the church, the walls open up into entrances.
The burial area within is a lawn raised above the usual ground level (to prevent flooding) and inclined as if striving to touch heaven.
The tombs are located in a long ‘trench’ that cuts through the inclined lawn. There are only two levels of loculi, with each plaque being positioned in a different way. Thus the visitor fixes upon a tomb that is individual and each plaque responds to an individual gaze.
Project design: ELASTICO (Stefano Pujatti, Simone Carena, Alberto Del Maschio)
Team: Stefano Pujatti, Simone Carena, Alberto Del Maschio, Ludovico Ricci, Cristina Negri
Client: Comune di Pordenone
Size: 1500 mq
Progress: Built
Structural design: ing. Dal Mas
Building contractor: Poletto e Franceschin

