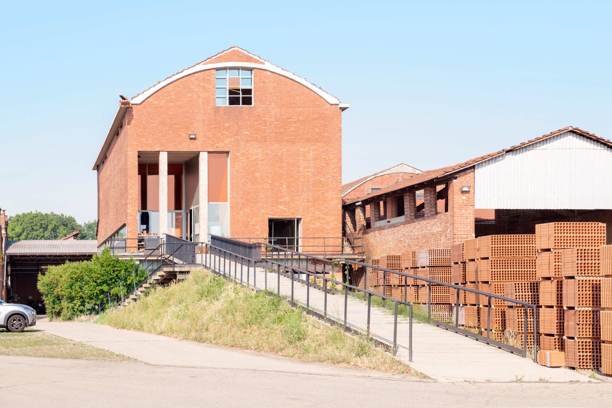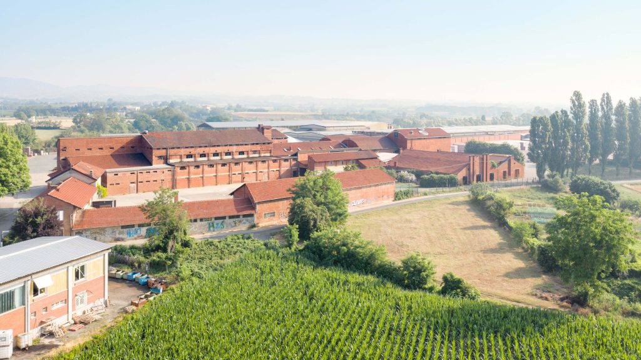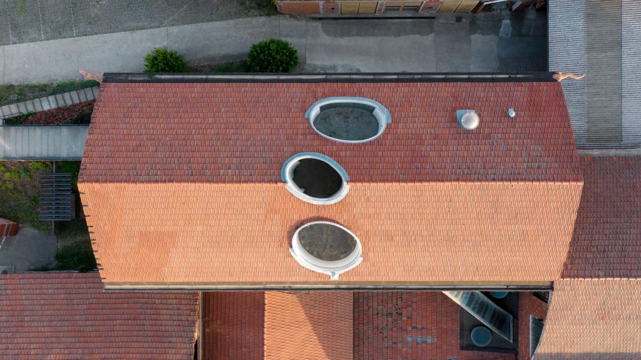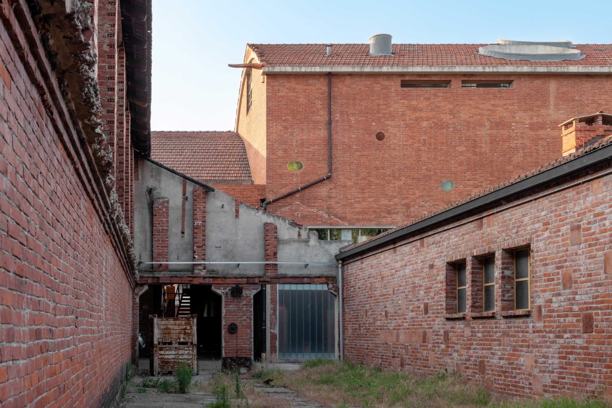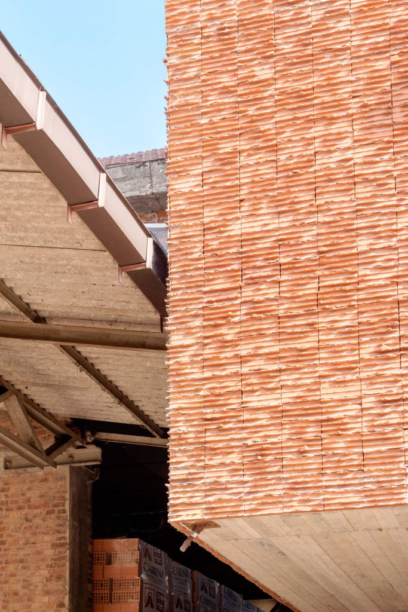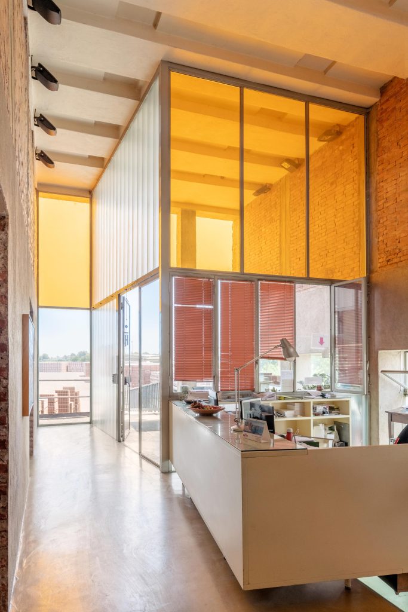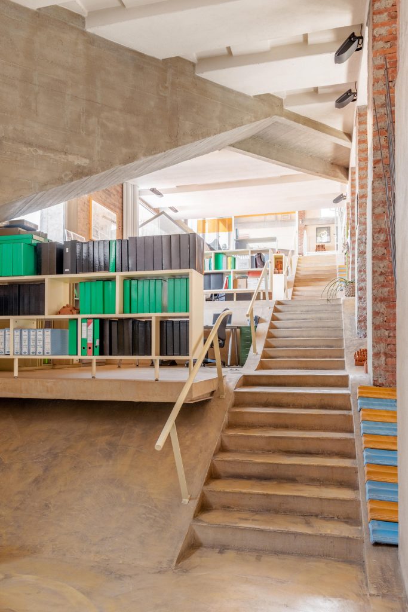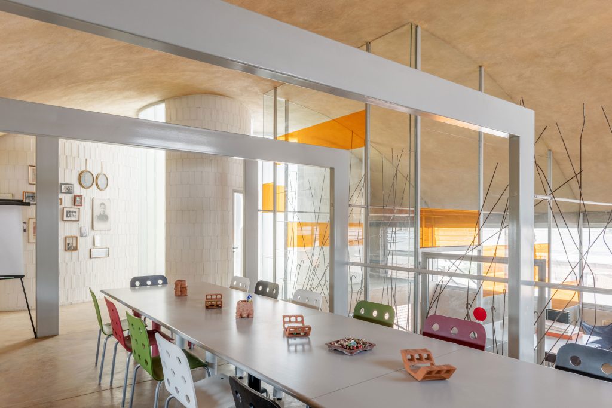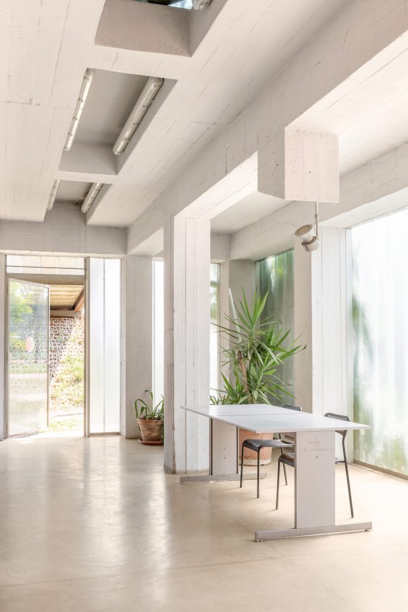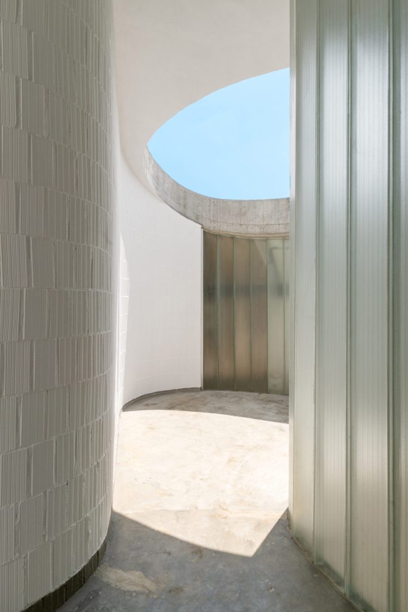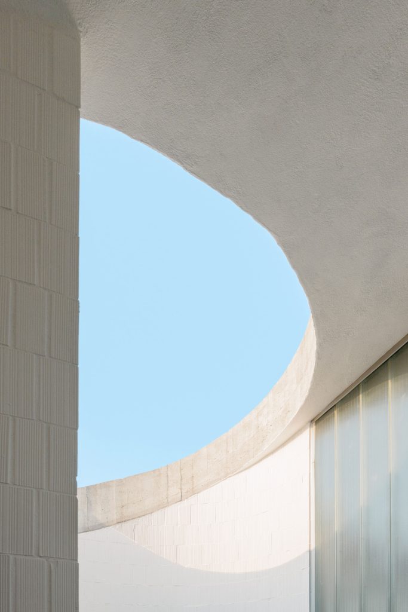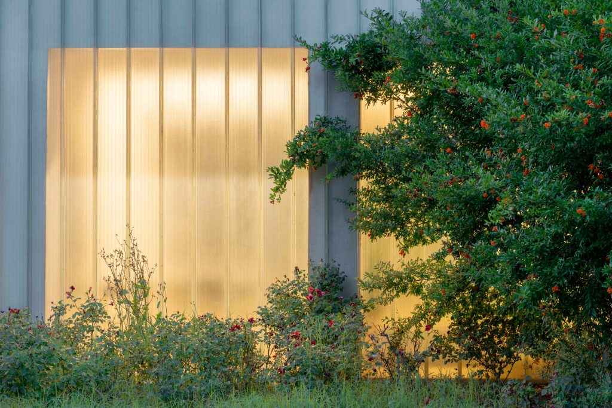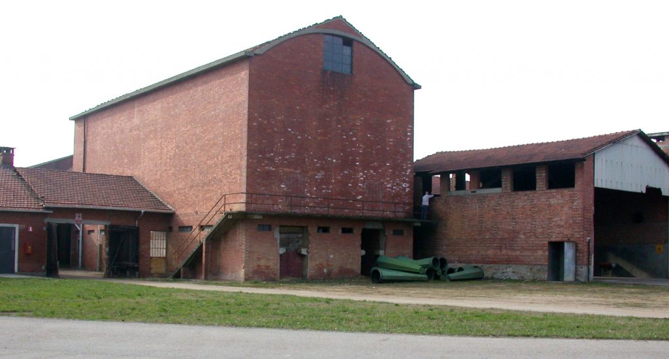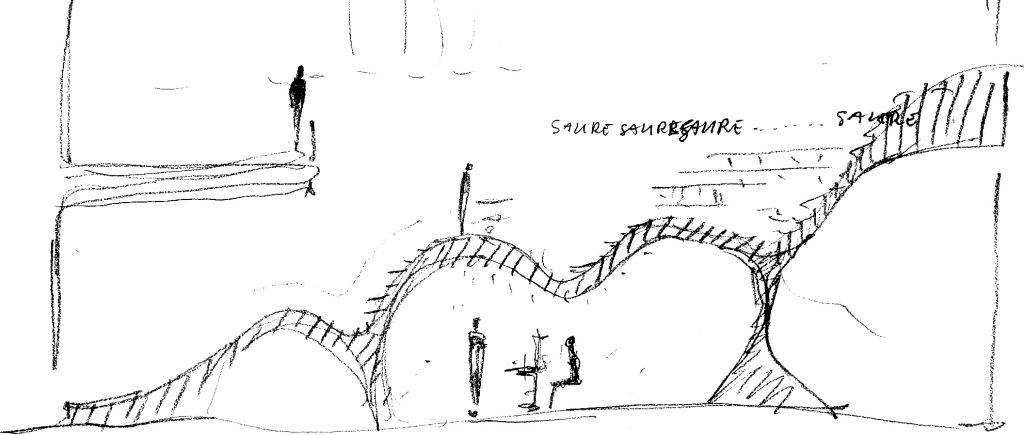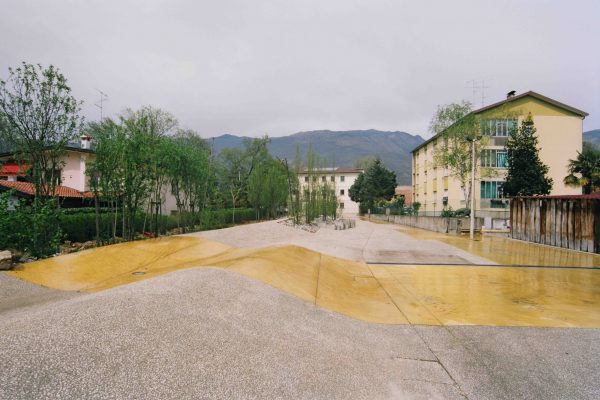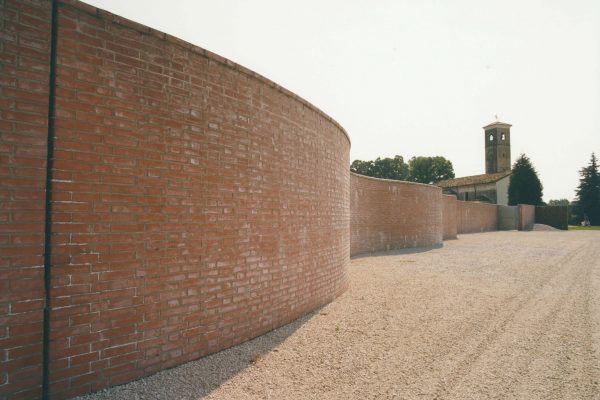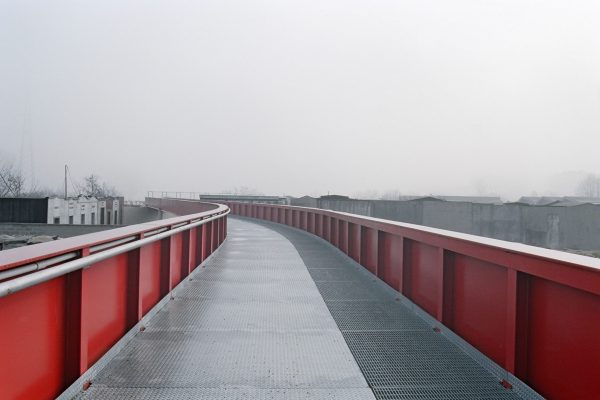2001-2005 _ MASTERPLAN FOR EX-INDUSTRIAL AREA FORNACI CARENA
Reconversion of Fornace Carena area in residential and tertiary sector
Cambiano (TO)
Photographs: Elisabetta Crovato
The project involved a silo once used to contain brick clay and protect it against winter frosts. The structure was now to be transformed into the head offices of the company ‘Fornace Carena’. The ground floor was given over to the cafeteria and changing-rooms for the kiln workers. Some pillars had to be cut away to create space for the new functions, with sections being left ‘hanging’ from the ceiling; lit from beneath, these create an unreal atmosphere. A long ramp gives clients access to the reception floor. Originally occupied by a mound of clay, the interior space here reaches up to the top of the structure, being divided into two wide aisles. The first aisle maintains a flat floor structure and houses the reception and the secretarial work stations. The second has a sloping floor which follows the line left by the damp clay when stacked against the wall. It is divided into managerial offices at different levels, with hygiene facilities being installed beneath the sloping floor. The slope itself culminates at the top floor, where a low vaulted ceiling covers a conference room and an impressive loft. Some volumes break through the vault, creating ‘lanterns’, which provide light for the interior, and open terraces.
Project design: ELASTICO (Stefano Pujatti, Simone Carena) con Cesario Carena
Team: Stefano Pujatti, Simone Carena, Cesario Carena, Marco Boella, Manuela Luis y Garcia, Ivan Martini, Luca Macrì, Davide Musmeci, Cristina Negri, Giovanni Tironi
Client: Carena S.p.A
Size: 1100 mq offices
Progress: Built
Structural design: Gianni Vercelli
Building contractor: Marchiori Costruzioni

