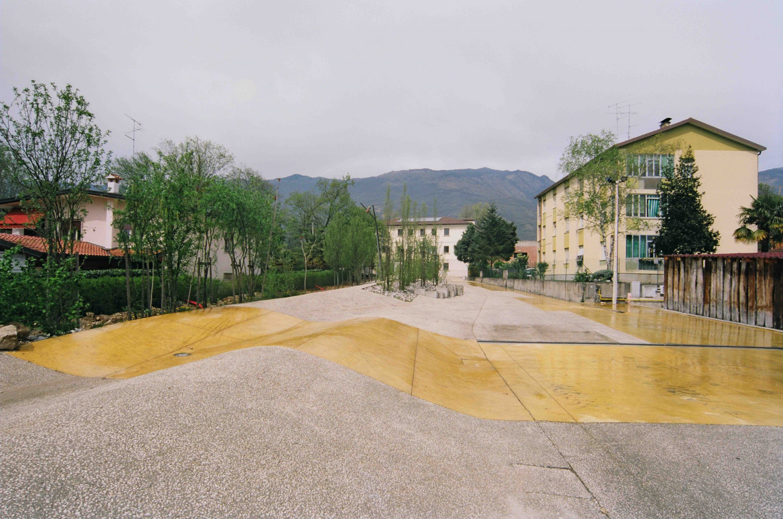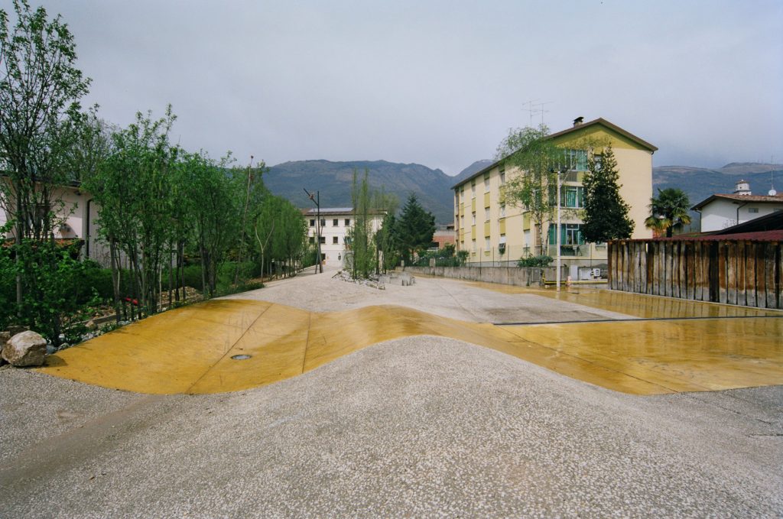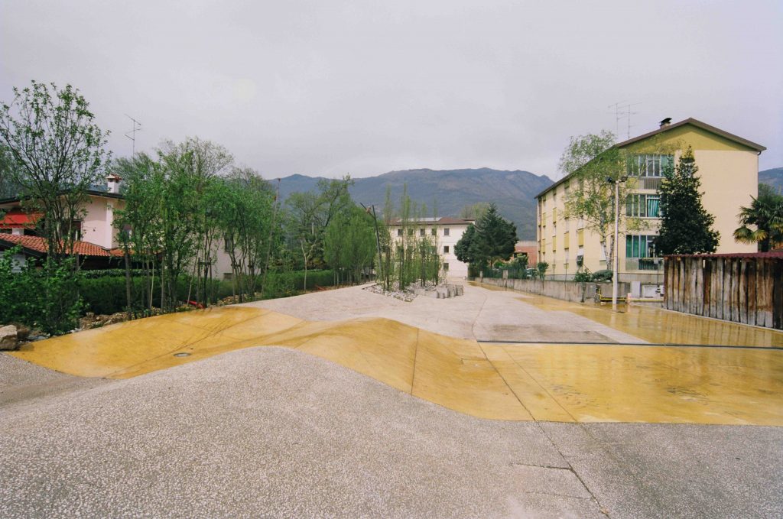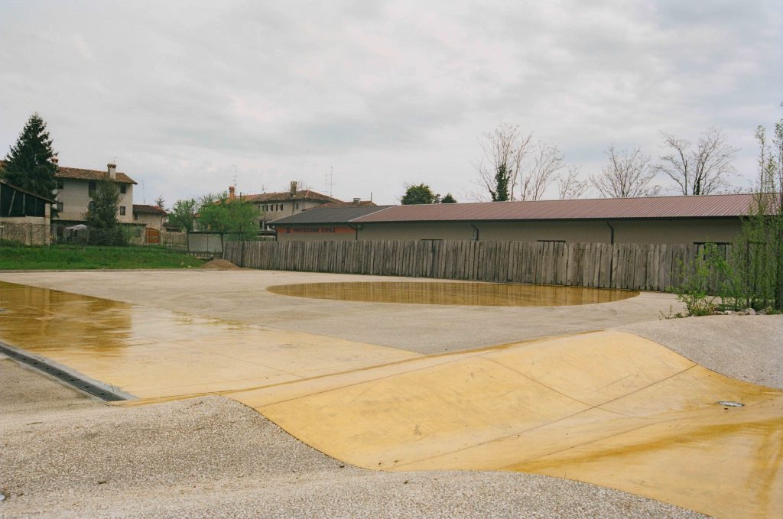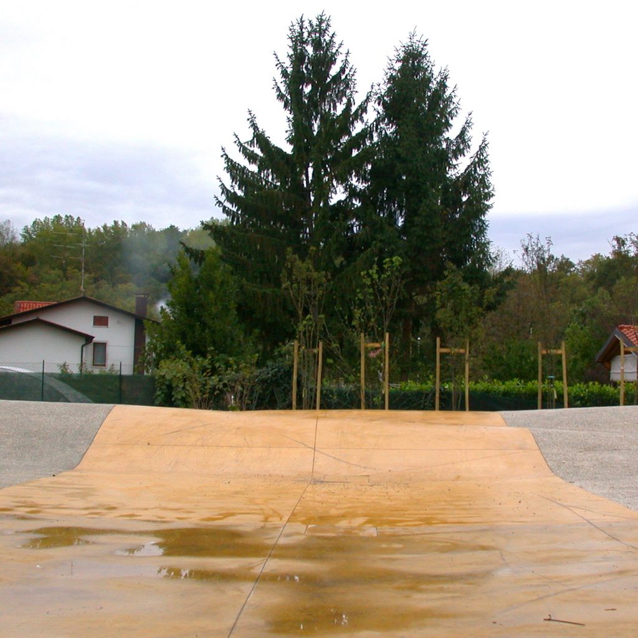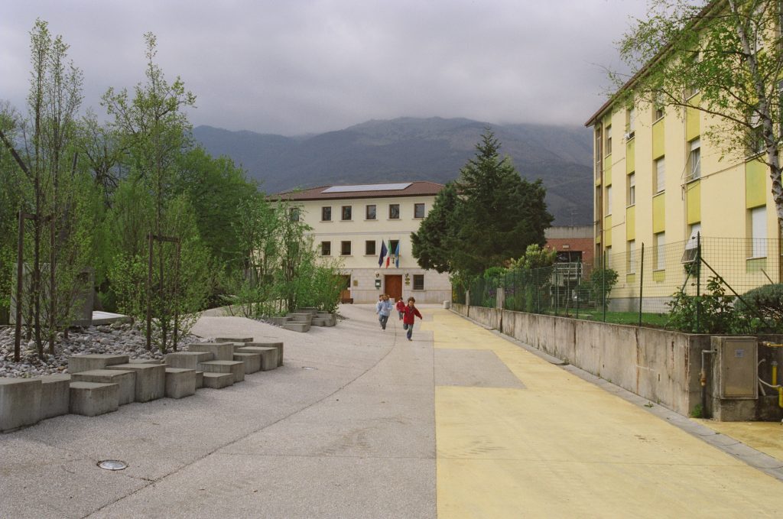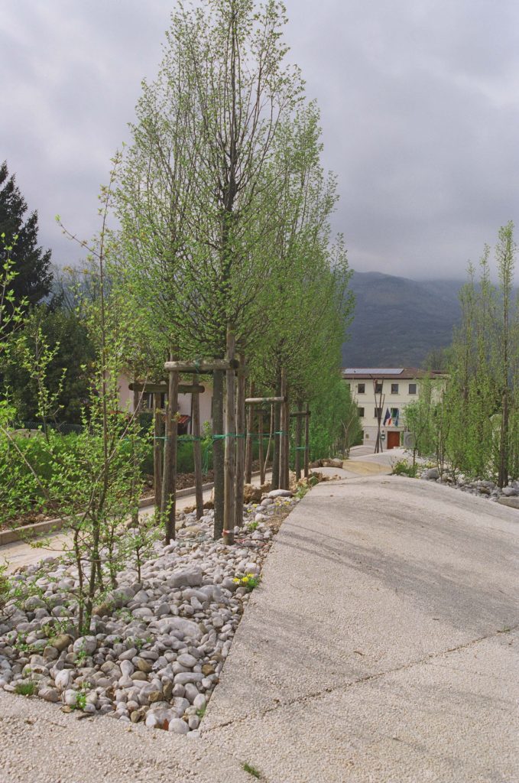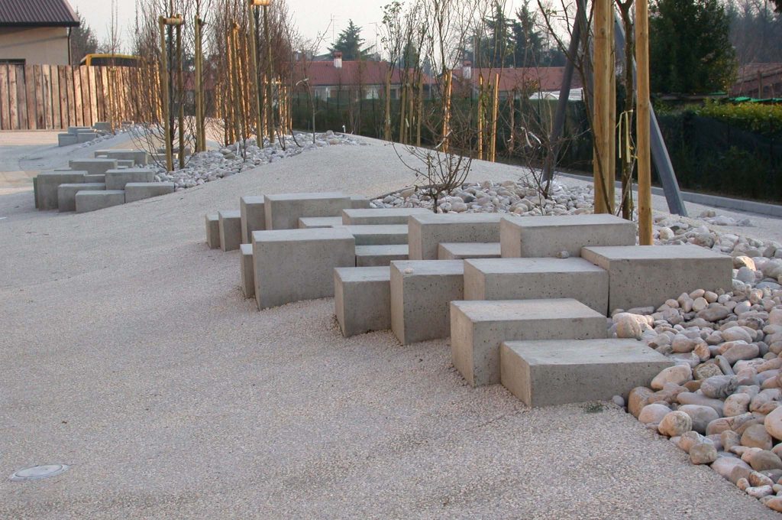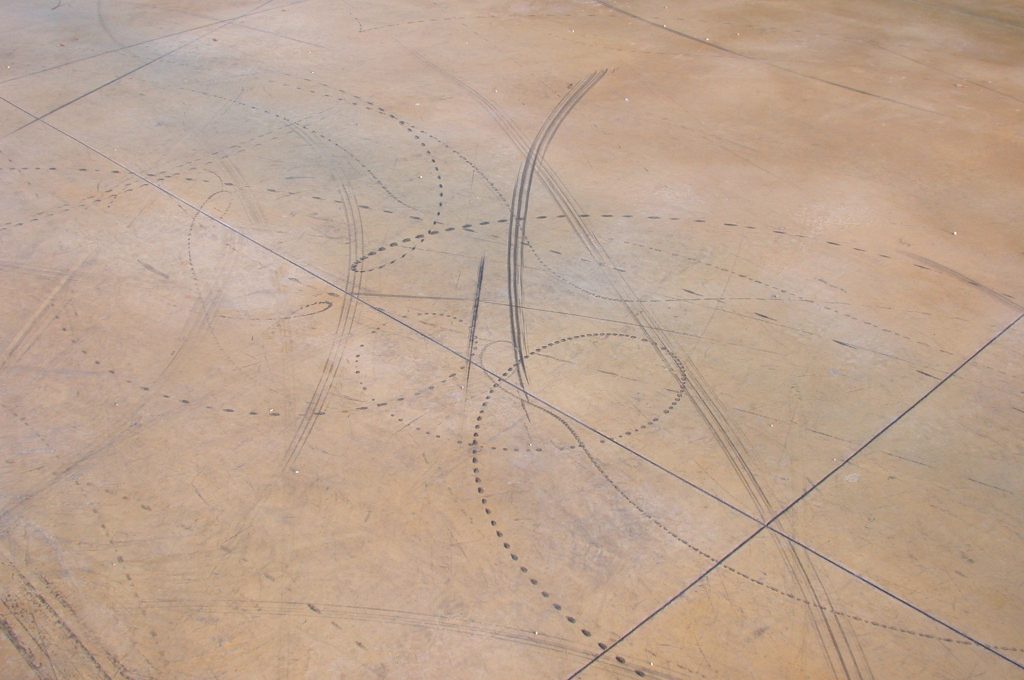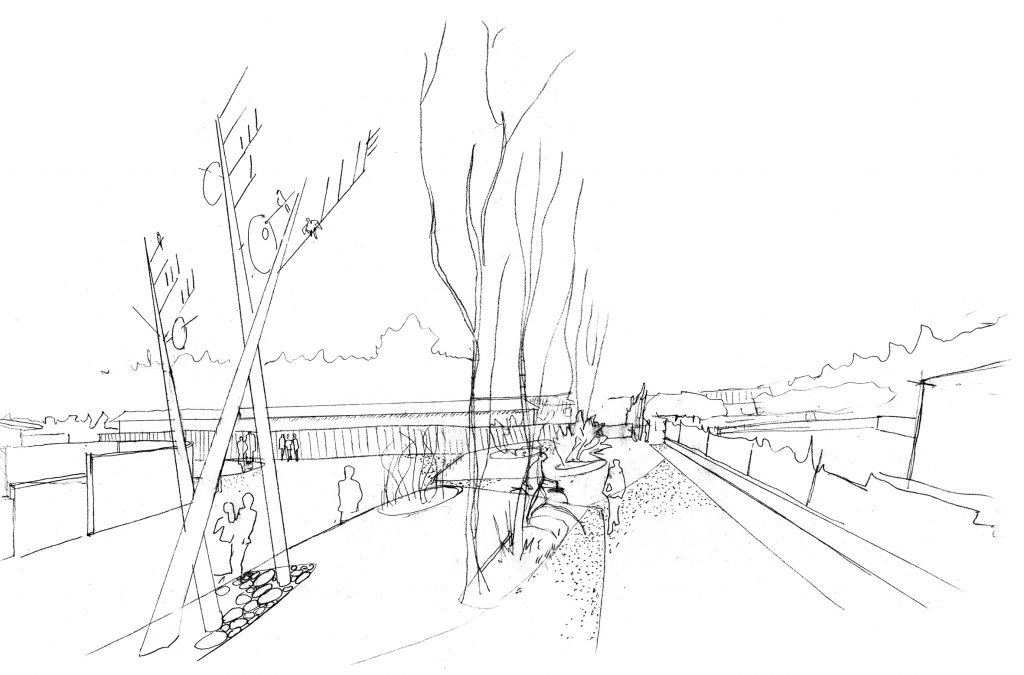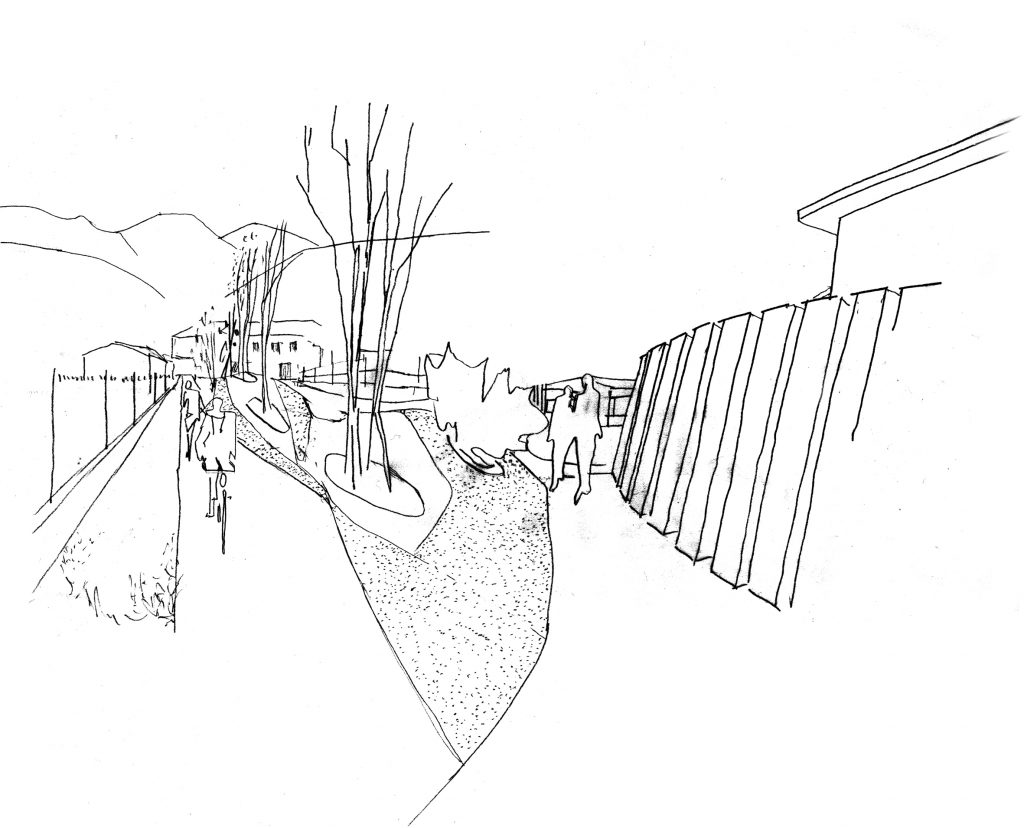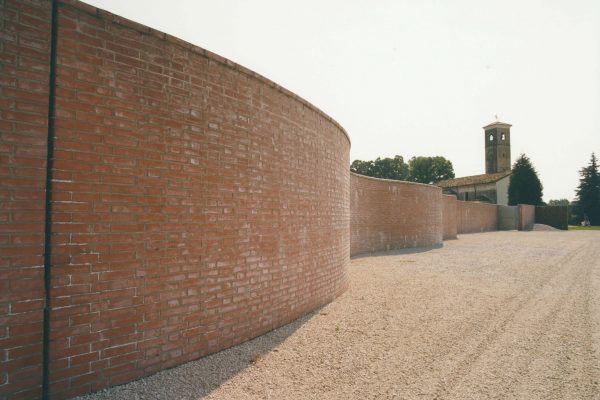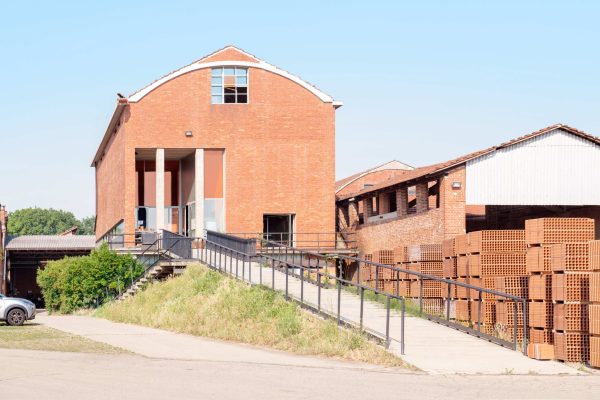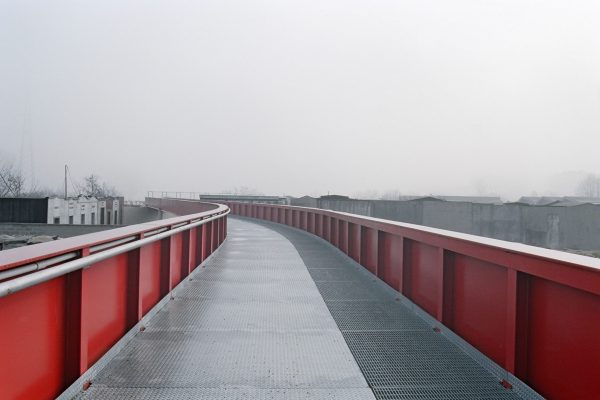2010-2012_ BUDOIA SQUARE
Nuova piazza del Municipio a Budoia
Budoia (PN)
Progetto vincitore di concorso di idee
Photograph: Elisabetta Crovato
Before the changes here which began in the 1970s, the area concerned was occupied by meadows and masarons; large piles of stones that had been laid to mark the edge of fields belonging to different owners, these latter had over the years become overgrown with weeds.
The masaron serves as the core of the project. Defining an ancient boundary, it rises to some 50 centimetres above ground level, becoming a feature for play and leisure activities; the artificial top surface varies, having been treated with different kinds of cement. From the gaps between this concrete surfacing grow trees, which underline the deep- rooted natural origin of this structure.
The open area maintains its spacious appearance, with the different types of paving distinguishing areas of different function. A wall of old railway sleepers serves to hide the ugly facade of the old communal warehouses.
The whole design adopts fluid lines that are in clear contrast to the irregular rigidity of what already existed here.
At the centre of the piazza is a monument-like structure (every self-respecting public square must have one). Similar in form to old-fashioned bird traps, this commemorates… the falling bird.
Project design: ELASTICO (Stefano Pujatti, Simone Carena, Alberto del Maschio) con Marco Bruno
Team: Stefano Pujatti, Simone Carena, Alberto Del Maschio, Marco Bruno, Davide Musmeci, Cristina Negri, Roberto Marcuzzo
Client: Comune di Budoia
Site: 3200 mq
Progress: Built
Building contractor: Carlet Costruzioni

